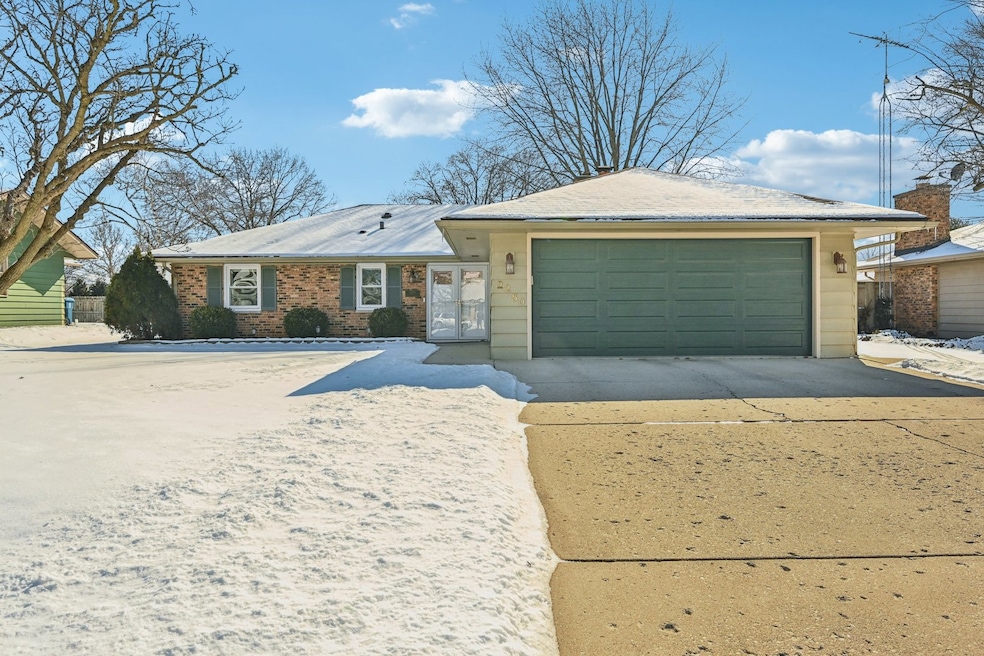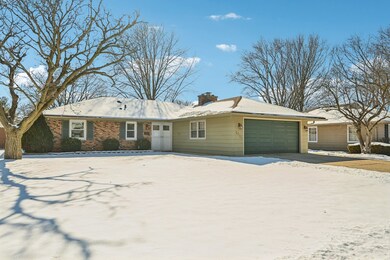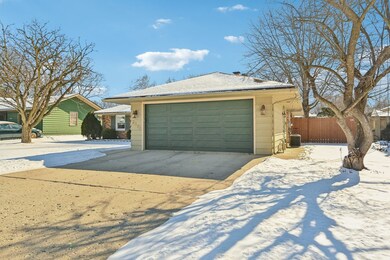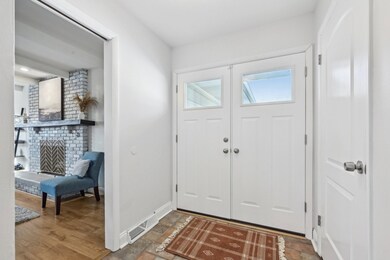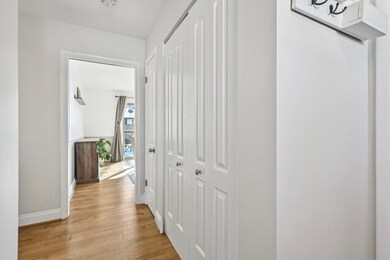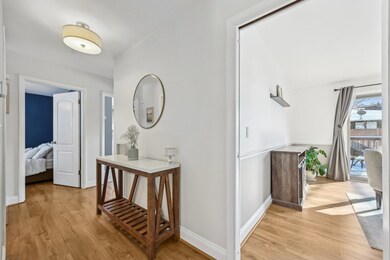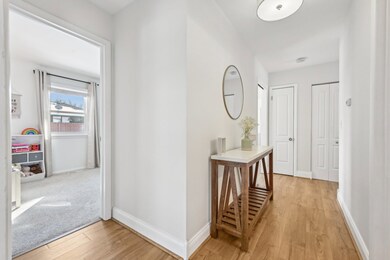
2250 Mayflower Dr Aurora, IL 60506
Edgelawn Randall NeighborhoodHighlights
- Deck
- Stainless Steel Appliances
- 2 Car Attached Garage
- Formal Dining Room
- Plantation Shutters
- Living Room
About This Home
As of March 2025Character and Charm abound in this West Aurora Ranch! Open and flowing floorplan that is noticeable as soon as you enter the welcoming Foyer. Spacious living room with Beamed Ceilings and Brick Fireplace. Connects to cozy kitchen with Maple Cabinets and newer Stainless Steel Appliances. Cruise into the large dining room with chair rail molding. Down the hallway are three well sized bedrooms, with an En-Suite Half Bathroom in primary bedroom. Hall bathroom with tub and shower has been updated with New Vanity and Toilet in 2024. New Vanity in half bathroom as well. Many more updates throughout home in the last 5 years, including: New Windows, new wood laminate Pergo Flooring, new Electrical Panel (all 2021), new Front Doors (2022), interior of house painted and new carpet in 2 bedrooms (2023), Fridge and Dishwasher (2019), Stove (2020), Washer/Dryer (2022). Hot water heater (2020). Radon mitigation system installed. Deck and 6 ft Privacy Fence in backyard recently re-stained and old wood portions repaired. Abundant closet space. Also a Heated Garage! Makes these cold winters that much easier to withstand. All you need to do here is Move-In! This one is not to be missed! Schedule your showing today and be next to call this fantastic house, Home.
Last Agent to Sell the Property
HomeSmart Connect LLC License #475142869 Listed on: 02/21/2025

Home Details
Home Type
- Single Family
Est. Annual Taxes
- $6,584
Year Built
- Built in 1965
Lot Details
- Paved or Partially Paved Lot
Parking
- 2 Car Attached Garage
- Heated Garage
- Garage Door Opener
- Parking Included in Price
Home Design
- Brick Exterior Construction
- Radon Mitigation System
Interior Spaces
- 1,392 Sq Ft Home
- 1-Story Property
- Ceiling Fan
- Wood Burning Fireplace
- Fireplace With Gas Starter
- <<energyStarQualifiedWindowsToken>>
- Insulated Windows
- Plantation Shutters
- Drapes & Rods
- Blinds
- Window Screens
- Family Room with Fireplace
- Living Room
- Formal Dining Room
- Pull Down Stairs to Attic
- Carbon Monoxide Detectors
Kitchen
- Range<<rangeHoodToken>>
- <<microwave>>
- Dishwasher
- Stainless Steel Appliances
- Disposal
Flooring
- Laminate
- Ceramic Tile
Bedrooms and Bathrooms
- 3 Bedrooms
- 3 Potential Bedrooms
- Bathroom on Main Level
Laundry
- Laundry Room
- Laundry on main level
- Laundry in Garage
- Dryer
- Washer
Outdoor Features
- Deck
- Shed
Schools
- Hall Elementary School
- Jefferson Middle School
- West Aurora High School
Utilities
- Central Air
- Heating System Uses Natural Gas
- 200+ Amp Service
Listing and Financial Details
- Homeowner Tax Exemptions
Ownership History
Purchase Details
Home Financials for this Owner
Home Financials are based on the most recent Mortgage that was taken out on this home.Purchase Details
Home Financials for this Owner
Home Financials are based on the most recent Mortgage that was taken out on this home.Similar Homes in Aurora, IL
Home Values in the Area
Average Home Value in this Area
Purchase History
| Date | Type | Sale Price | Title Company |
|---|---|---|---|
| Warranty Deed | $205,000 | Chicago Title | |
| Warranty Deed | $180,000 | Atg |
Mortgage History
| Date | Status | Loan Amount | Loan Type |
|---|---|---|---|
| Open | $195,000 | New Conventional | |
| Closed | $198,850 | New Conventional | |
| Previous Owner | $164,489 | FHA | |
| Previous Owner | $15,821 | Unknown | |
| Previous Owner | $191,835 | FHA | |
| Previous Owner | $178,600 | Unknown | |
| Previous Owner | $171,000 | Purchase Money Mortgage | |
| Previous Owner | $93,000 | Unknown | |
| Previous Owner | $30,000 | Credit Line Revolving | |
| Previous Owner | $30,000 | Credit Line Revolving |
Property History
| Date | Event | Price | Change | Sq Ft Price |
|---|---|---|---|---|
| 03/20/2025 03/20/25 | Sold | $325,000 | +7.4% | $233 / Sq Ft |
| 02/22/2025 02/22/25 | Pending | -- | -- | -- |
| 02/21/2025 02/21/25 | For Sale | $302,500 | -- | $217 / Sq Ft |
Tax History Compared to Growth
Tax History
| Year | Tax Paid | Tax Assessment Tax Assessment Total Assessment is a certain percentage of the fair market value that is determined by local assessors to be the total taxable value of land and additions on the property. | Land | Improvement |
|---|---|---|---|---|
| 2023 | $6,584 | $84,865 | $14,217 | $70,648 |
| 2022 | $6,323 | $77,432 | $12,972 | $64,460 |
| 2021 | $6,038 | $72,090 | $12,077 | $60,013 |
| 2020 | $5,707 | $66,961 | $11,218 | $55,743 |
| 2019 | $5,319 | $60,399 | $10,394 | $50,005 |
| 2018 | $4,858 | $54,665 | $9,614 | $45,051 |
| 2017 | $5,136 | $55,900 | $8,858 | $47,042 |
| 2016 | $4,565 | $48,969 | $7,593 | $41,376 |
| 2015 | -- | $42,663 | $6,529 | $36,134 |
| 2014 | -- | $39,596 | $7,326 | $32,270 |
| 2013 | -- | $38,192 | $5,158 | $33,034 |
Agents Affiliated with this Home
-
Michael Volpe

Seller's Agent in 2025
Michael Volpe
HomeSmart Connect LLC
(312) 420-7091
1 in this area
35 Total Sales
-
Gesenia Cobb

Buyer's Agent in 2025
Gesenia Cobb
Coldwell Banker Realty
(630) 745-8228
14 in this area
244 Total Sales
Map
Source: Midwest Real Estate Data (MRED)
MLS Number: 12293436
APN: 15-18-352-011
- 2290 Copley St
- 2140 Baker St
- 2210 Sandburg Dr
- 2444 Deerfield Dr
- 2467 Worthington Dr
- 750 Shady Ln Unit 6
- 2472 Worthington Dr
- 2390 Buttercup Ct
- 1927 W Illinois Ave Unit 29
- 2509 Oak Trails Dr
- 872 Shady Ln
- 2440 Pebblewood Ct
- 10 S Canterbury Rd
- 2566 Oak Trails Dr Unit 3
- 1088 Alameda Dr
- 2426 Courtyard Cir Unit 3
- 2432 Courtyard Cir Unit 1
- 1866 Robert Ct
- 1096 Village Center Pkwy Unit 6
- 1730 W Galena Blvd Unit 402E
