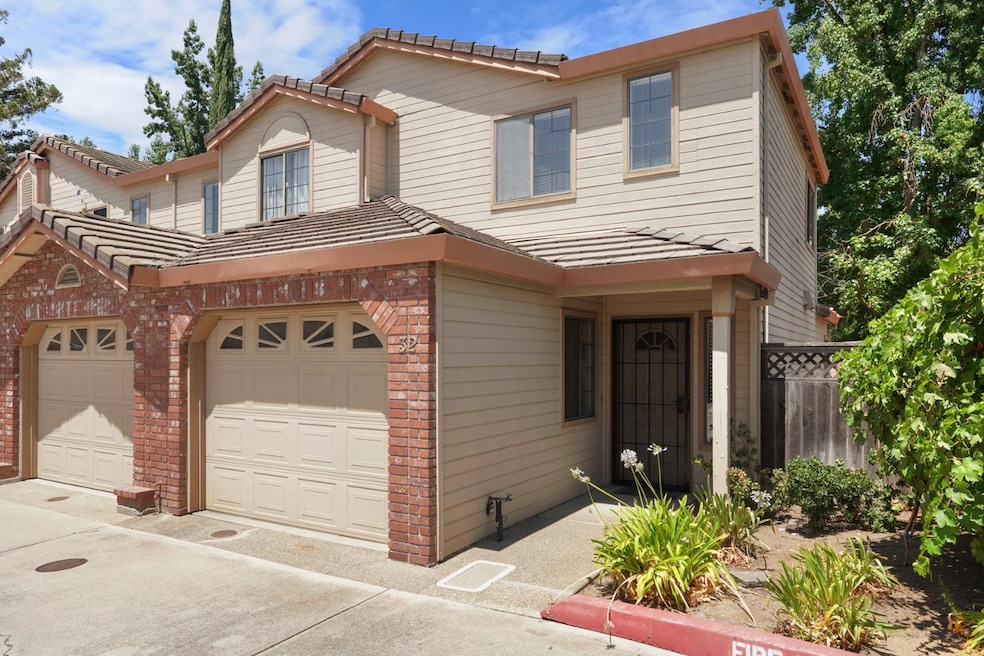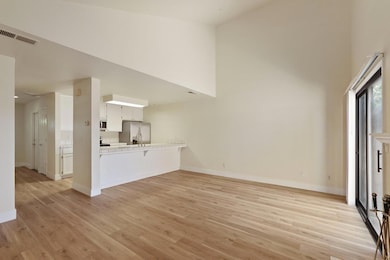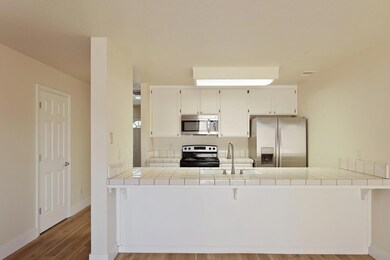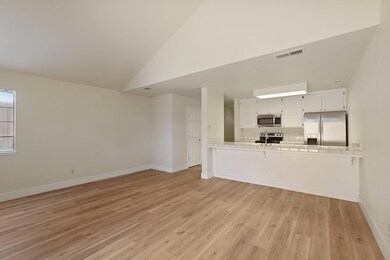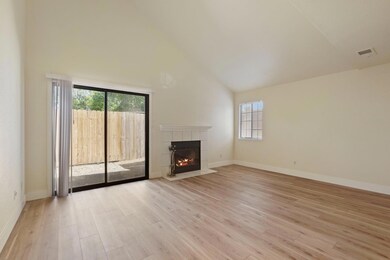
$229,900
- 2 Beds
- 1 Bath
- 855 Sq Ft
- 2524 Winchester Dr
- Unit 9
- Lodi, CA
MOVE IN READY 2 BEDROOM 1 BATH CONDO...Come view this spacious condo in an excellent location of this gated complex. Includes a single car garage. Inside washer and dryer included. Stainless steel refrigerator, dishwasher, and microwave. WELCOME HOME!
Brian Nakashima Reliance Real Estate, Inc
