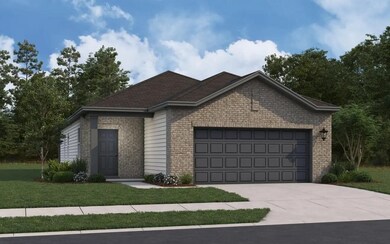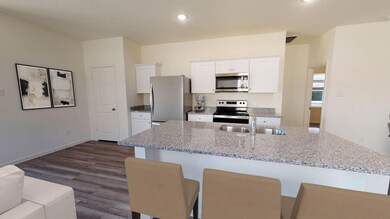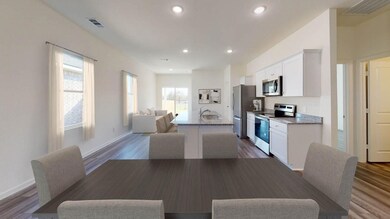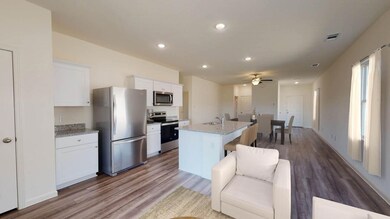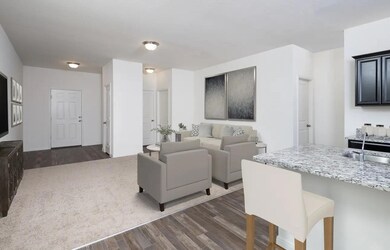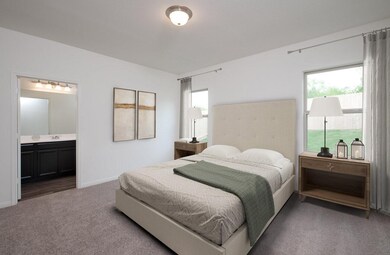
22507 Kinley St New Caney, TX 77357
Highlights
- Under Construction
- Traditional Architecture
- Granite Countertops
- Deck
- High Ceiling
- Covered patio or porch
About This Home
As of March 2025**BRAND NEW HOME!** Introducing the Odyssey floorplan, a stunning 1-story, 1412 sq.ft. residence in The Landing. This modern home features 3 bedrooms, 2 bathrooms, and an open-concept kitchen, dining, and family room area. The kitchen boasts a large island and granite countertops, perfect for entertaining and meal prep. Enjoy a covered back patio and a fully fenced backyard. Brand new stainless-steel appliances, including a refrigerator, washer, and dryer. With a spacious primary bedroom boasting an en suite bathroom and walk-in closet, this home offers comfort and style. Estimated closing: March 2025. Don't miss out on this opportunity!
Home Details
Home Type
- Single Family
Year Built
- Built in 2025 | Under Construction
Lot Details
- Back Yard Fenced
HOA Fees
- $63 Monthly HOA Fees
Parking
- 2 Car Attached Garage
Home Design
- Traditional Architecture
- Brick Exterior Construction
- Slab Foundation
- Composition Roof
Interior Spaces
- 1,412 Sq Ft Home
- 1-Story Property
- High Ceiling
- Family Room Off Kitchen
- Utility Room
- Fire and Smoke Detector
Kitchen
- Breakfast Bar
- Walk-In Pantry
- Gas Oven
- Gas Cooktop
- <<microwave>>
- Dishwasher
- Kitchen Island
- Granite Countertops
- Disposal
Flooring
- Carpet
- Vinyl Plank
- Vinyl
Bedrooms and Bathrooms
- 3 Bedrooms
- 2 Full Bathrooms
- <<tubWithShowerToken>>
Laundry
- Dryer
- Washer
Eco-Friendly Details
- Energy-Efficient Windows with Low Emissivity
- Energy-Efficient HVAC
- Energy-Efficient Insulation
- Energy-Efficient Thermostat
- Ventilation
Outdoor Features
- Deck
- Covered patio or porch
Schools
- New Caney Elementary School
- Keefer Crossing Middle School
- New Caney High School
Utilities
- Central Heating and Cooling System
- Programmable Thermostat
Community Details
- The Landing Cai Association, Phone Number (713) 429-5440
- Built by Starlight Homes
- The Landing Subdivision
Listing and Financial Details
- Seller Concessions Offered
Similar Homes in New Caney, TX
Home Values in the Area
Average Home Value in this Area
Property History
| Date | Event | Price | Change | Sq Ft Price |
|---|---|---|---|---|
| 03/27/2025 03/27/25 | Sold | -- | -- | -- |
| 02/12/2025 02/12/25 | Pending | -- | -- | -- |
| 02/12/2025 02/12/25 | Price Changed | $244,990 | +14.0% | $174 / Sq Ft |
| 02/10/2025 02/10/25 | Price Changed | $214,990 | -12.2% | $152 / Sq Ft |
| 01/28/2025 01/28/25 | For Sale | $244,990 | -- | $174 / Sq Ft |
Tax History Compared to Growth
Agents Affiliated with this Home
-
Jared Turner
J
Seller's Agent in 2025
Jared Turner
Starlight Homes
(832) 219-1803
14 in this area
399 Total Sales
-
Tenneisha Brown
T
Buyer's Agent in 2025
Tenneisha Brown
Fairdale Realty
(908) 531-0845
1 in this area
11 Total Sales
Map
Source: Houston Association of REALTORS®
MLS Number: 16299496
- 18773 Lucas Michael Way
- 18748 Lucas Michael Way
- 18641 Hunter William Way
- 18821 Lucas Michael Way
- 18768 Lucas Michael Way
- 18817 Lucas Michael Way
- 18789 Lucas Michael Way
- 18798 Lucas Michael Way
- 22100 Judy Ct
- 22100 Judy Ct
- 22100 Judy Ct
- 22100 Judy Ct
- 22100 Judy Ct
- 22100 Judy Ct
- 22100 Judy Ct
- 22100 Judy Ct
- 18756 Lucas Michael Way
- 18764 Lucas Michael Way
- 18713 Bliss Place
- 18772 Bliss Place

