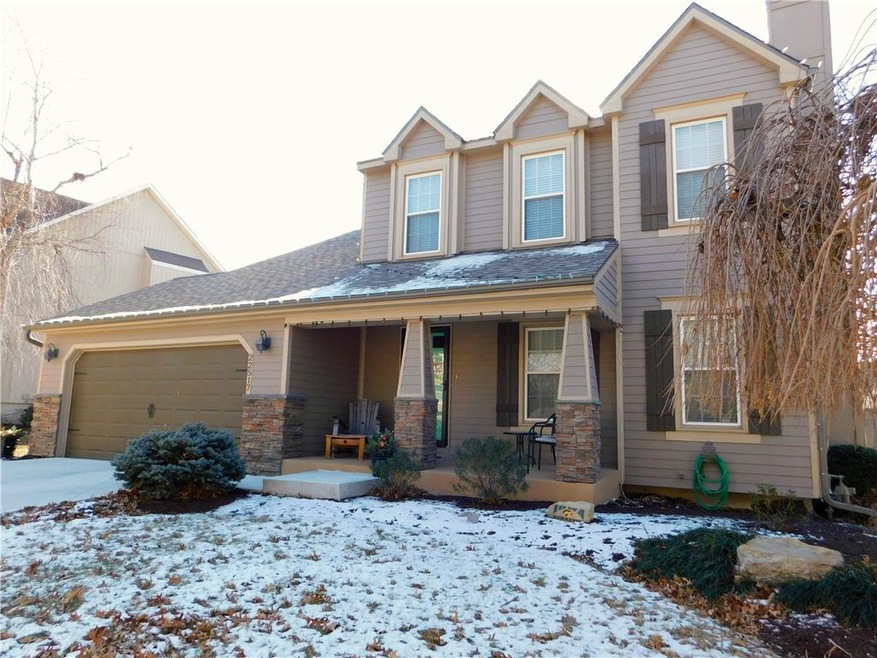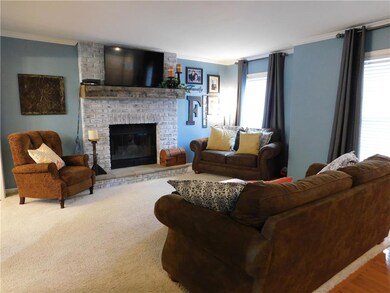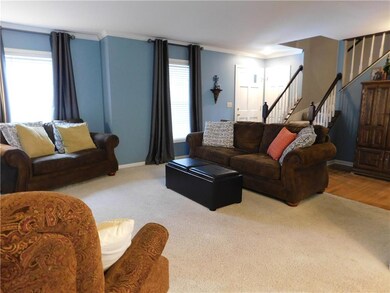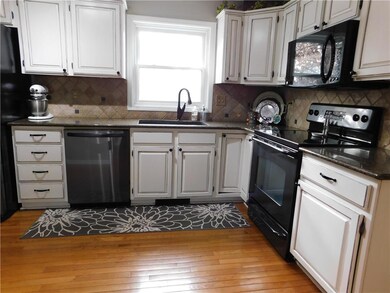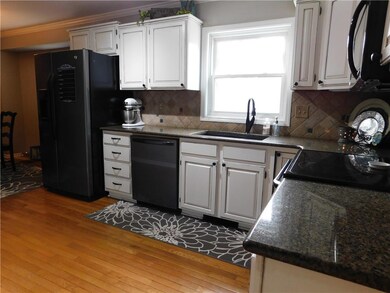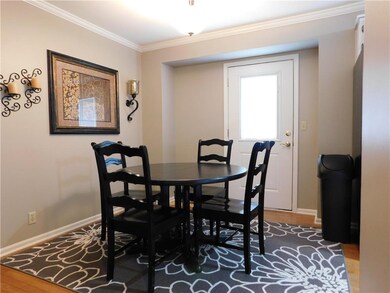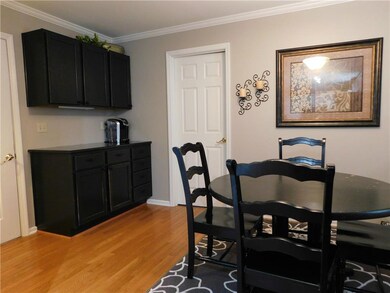
22517 W 53rd Terrace Shawnee, KS 66226
Highlights
- Great Room with Fireplace
- Hearth Room
- Vaulted Ceiling
- Prairie Ridge Elementary School Rated A
- Recreation Room
- Traditional Architecture
About This Home
As of April 2025Beautiful home features so much new including new driveway, hot water heater, dishwasher, fire pit & newer roof, gutters & HVAC. Home also features granite countertops in the kitchen, plus breakfast & formal dining rooms. Exterior boasts Hardie siding, gorgeous stone accents & decorative shutters. Finished lower level offers additional living space w/cozy fireplace, plus bonus room/non-conforming 4th bedroom. Entertaining on the spacious patio, surrounded by a large, fenced yard & lovely landscaping is a pleasure.
Last Agent to Sell the Property
ReeceNichols - Overland Park License #SP00220323 Listed on: 01/15/2018

Co-Listed By
Terry Jackson
ReeceNichols - Lees Summit License #SP00219383
Home Details
Home Type
- Single Family
Est. Annual Taxes
- $2,618
Year Built
- Built in 1987
Lot Details
- 9,367 Sq Ft Lot
- Wood Fence
HOA Fees
- $27 Monthly HOA Fees
Parking
- 2 Car Attached Garage
- Garage Door Opener
Home Design
- Traditional Architecture
- Composition Roof
- Wood Siding
- Stone Trim
Interior Spaces
- Wet Bar: Walk-In Closet(s), Wood Floor, Fireplace, Carpet, Ceiling Fan(s), Shades/Blinds, Shower Over Tub, Built-in Features, Ceramic Tiles, Hardwood, Granite Counters
- Built-In Features: Walk-In Closet(s), Wood Floor, Fireplace, Carpet, Ceiling Fan(s), Shades/Blinds, Shower Over Tub, Built-in Features, Ceramic Tiles, Hardwood, Granite Counters
- Vaulted Ceiling
- Ceiling Fan: Walk-In Closet(s), Wood Floor, Fireplace, Carpet, Ceiling Fan(s), Shades/Blinds, Shower Over Tub, Built-in Features, Ceramic Tiles, Hardwood, Granite Counters
- Skylights
- Shades
- Plantation Shutters
- Drapes & Rods
- Great Room with Fireplace
- 2 Fireplaces
- Recreation Room
- Laundry on main level
Kitchen
- Hearth Room
- Breakfast Room
- Electric Oven or Range
- Dishwasher
- Granite Countertops
- Laminate Countertops
Flooring
- Wood
- Wall to Wall Carpet
- Linoleum
- Laminate
- Stone
- Ceramic Tile
- Luxury Vinyl Plank Tile
- Luxury Vinyl Tile
Bedrooms and Bathrooms
- 3 Bedrooms
- Cedar Closet: Walk-In Closet(s), Wood Floor, Fireplace, Carpet, Ceiling Fan(s), Shades/Blinds, Shower Over Tub, Built-in Features, Ceramic Tiles, Hardwood, Granite Counters
- Walk-In Closet: Walk-In Closet(s), Wood Floor, Fireplace, Carpet, Ceiling Fan(s), Shades/Blinds, Shower Over Tub, Built-in Features, Ceramic Tiles, Hardwood, Granite Counters
- Double Vanity
- <<tubWithShowerToken>>
Finished Basement
- Fireplace in Basement
- Bedroom in Basement
Outdoor Features
- Enclosed patio or porch
- Playground
Schools
- Prairie Ridge Elementary School
- Mill Valley High School
Additional Features
- City Lot
- Forced Air Heating and Cooling System
Listing and Financial Details
- Assessor Parcel Number QP92000002 0026
Community Details
Overview
- Association fees include curbside recycling, trash pick up
- Woodsonia Subdivision
Recreation
- Community Pool
Ownership History
Purchase Details
Home Financials for this Owner
Home Financials are based on the most recent Mortgage that was taken out on this home.Purchase Details
Home Financials for this Owner
Home Financials are based on the most recent Mortgage that was taken out on this home.Purchase Details
Home Financials for this Owner
Home Financials are based on the most recent Mortgage that was taken out on this home.Purchase Details
Home Financials for this Owner
Home Financials are based on the most recent Mortgage that was taken out on this home.Similar Homes in the area
Home Values in the Area
Average Home Value in this Area
Purchase History
| Date | Type | Sale Price | Title Company |
|---|---|---|---|
| Warranty Deed | -- | Continental Title Company | |
| Warranty Deed | -- | Continental Title Company | |
| Warranty Deed | -- | Security 1St Title | |
| Warranty Deed | -- | Kansas City Title Inc | |
| Interfamily Deed Transfer | -- | Platinum Title |
Mortgage History
| Date | Status | Loan Amount | Loan Type |
|---|---|---|---|
| Previous Owner | $238,500 | New Conventional | |
| Previous Owner | $171,850 | New Conventional | |
| Previous Owner | $168,000 | New Conventional | |
| Previous Owner | $152,000 | New Conventional | |
| Previous Owner | $50,993 | New Conventional |
Property History
| Date | Event | Price | Change | Sq Ft Price |
|---|---|---|---|---|
| 04/25/2025 04/25/25 | Sold | -- | -- | -- |
| 04/07/2025 04/07/25 | Pending | -- | -- | -- |
| 04/05/2025 04/05/25 | For Sale | $395,000 | +5.3% | $146 / Sq Ft |
| 12/05/2024 12/05/24 | Sold | -- | -- | -- |
| 11/15/2024 11/15/24 | For Sale | $375,000 | +36.4% | $139 / Sq Ft |
| 04/09/2018 04/09/18 | Sold | -- | -- | -- |
| 01/15/2018 01/15/18 | For Sale | $275,000 | -- | $102 / Sq Ft |
Tax History Compared to Growth
Tax History
| Year | Tax Paid | Tax Assessment Tax Assessment Total Assessment is a certain percentage of the fair market value that is determined by local assessors to be the total taxable value of land and additions on the property. | Land | Improvement |
|---|---|---|---|---|
| 2024 | $5,012 | $43,194 | $8,101 | $35,093 |
| 2023 | $4,837 | $41,159 | $8,101 | $33,058 |
| 2022 | $4,494 | $37,467 | $7,040 | $30,427 |
| 2021 | $4,494 | $33,292 | $7,040 | $26,252 |
| 2020 | $3,878 | $30,739 | $6,404 | $24,335 |
| 2019 | $3,766 | $29,417 | $5,568 | $23,849 |
| 2018 | $2,941 | $22,724 | $5,568 | $17,156 |
| 2017 | $2,959 | $22,310 | $4,838 | $17,472 |
| 2016 | $2,767 | $20,596 | $4,610 | $15,986 |
| 2015 | $2,654 | $19,504 | $4,610 | $14,894 |
| 2013 | -- | $18,296 | $4,610 | $13,686 |
Agents Affiliated with this Home
-
Angie Scherzer

Seller's Agent in 2025
Angie Scherzer
RE/MAX State Line
(913) 312-3658
16 in this area
74 Total Sales
-
Mendy Jarman
M
Buyer's Agent in 2025
Mendy Jarman
Keller Williams Realty Partners Inc.
(913) 710-9156
37 in this area
106 Total Sales
-
Amy Loehr

Seller's Agent in 2024
Amy Loehr
ReeceNichols - Parkville
(913) 972-8332
9 in this area
35 Total Sales
-
Casey Carley

Seller's Agent in 2018
Casey Carley
ReeceNichols - Overland Park
(913) 486-8962
3 in this area
107 Total Sales
-
T
Seller Co-Listing Agent in 2018
Terry Jackson
ReeceNichols - Lees Summit
-
Erin Peel

Buyer's Agent in 2018
Erin Peel
Compass Realty Group
(816) 260-4105
20 in this area
114 Total Sales
Map
Source: Heartland MLS
MLS Number: 2085937
APN: QP92000002-0026
- 22405 W 52nd Terrace
- 5231 Chouteau St
- 22030 W 51st Terrace
- 5420 Payne Ct
- 22116 W 51st St
- 22013 W 56th St
- 5009 Payne St
- 23317 W 52nd Terrace
- 22102 W 57th Terrace
- 22404 W 58th Terrace
- 5712 Payne St
- 5604 Payne St
- 5323 Kenton St
- 5335 Kenton Rd
- 22122 W 58th St
- 5605 Meadowsweet Ln
- 21607 W 51st St
- 21526 W 51st Terrace
- 21509 W 52nd St
- 5722 Payne St
