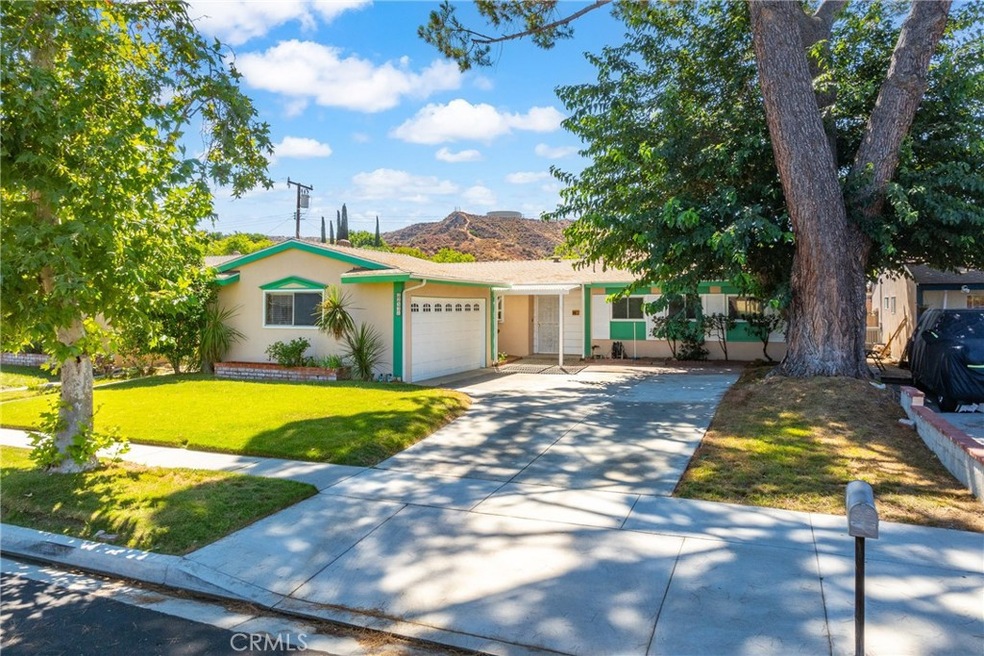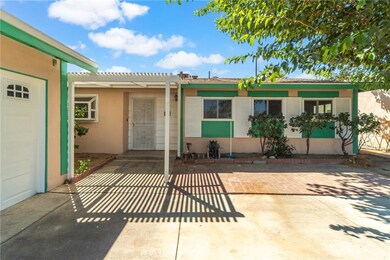
22536 Paraguay Dr Santa Clarita, CA 91350
Saugus NeighborhoodHighlights
- Open Floorplan
- Traditional Architecture
- High Ceiling
- Emblem Academy Rated A-
- Main Floor Bedroom
- Lawn
About This Home
As of March 2025Welcome to this Centrally Located Single Story Home in Saugus. No MELLO ROOS and No HOA. Inviting neighborhood with mature tree lined streets and the award winning Emblem Academy public school (kindergarten through sixth-grade) just down the street, and close to shopping, dining, entertainment and so much more. This light and bright home with four bedrooms, two bathrooms, open floor plan that's perfect for entertaining, vaulted ceilings, covered back patio extends off the living room out to the large fenced backyard. Some of the features in this home include new vinyl plank flooring in the living room and hallway, new carpet in the bedrooms, newer dual pane windows, water heater and HVAC, cedar lined coat closet, guest bath with newer vanity, tiled floor & tub/shower surround, primary bath has newer tiled shower with rain glass shower door. The laundry is just off the dining area with direct access to the 2 car garage along with a storage closet and shelving. The backyard has a lush lawn, couple of mature fruit trees (lemon & pomegranate), beautiful roses and a cement slab ready for a shed. Come put your own touch on this great home and make it your very own.
Last Agent to Sell the Property
Teri Gordon Real Estate Brokerage Phone: 661-917-3547 License #01216290 Listed on: 08/31/2024
Home Details
Home Type
- Single Family
Est. Annual Taxes
- $1,558
Year Built
- Built in 1963
Lot Details
- 6,585 Sq Ft Lot
- Block Wall Fence
- Rectangular Lot
- Level Lot
- Front and Back Yard Sprinklers
- Lawn
- Back and Front Yard
- Property is zoned SCUR2
Parking
- 2 Car Direct Access Garage
- Parking Available
- Garage Door Opener
- Driveway
Home Design
- Traditional Architecture
- Slab Foundation
- Frame Construction
- Shingle Roof
- Composition Roof
- Stucco
Interior Spaces
- 1,250 Sq Ft Home
- 1-Story Property
- Open Floorplan
- High Ceiling
- Ceiling Fan
- Double Pane Windows
- Garden Windows
- Sliding Doors
- Living Room
- Neighborhood Views
Kitchen
- Eat-In Kitchen
- Breakfast Bar
- Gas Range
- Dishwasher
- Tile Countertops
- Disposal
Flooring
- Carpet
- Tile
- Vinyl
Bedrooms and Bathrooms
- 4 Main Level Bedrooms
- <<tubWithShowerToken>>
- Walk-in Shower
- Exhaust Fan In Bathroom
- Linen Closet In Bathroom
Laundry
- Laundry Room
- Laundry in Garage
- Gas Dryer Hookup
Schools
- Emblem Elementary School
- Arroyo Seco Middle School
- Saugus High School
Utilities
- Forced Air Heating and Cooling System
- Natural Gas Connected
- Water Heater
Additional Features
- Covered patio or porch
- Suburban Location
Community Details
- No Home Owners Association
- Emblem Subdivision
Listing and Financial Details
- Tax Lot 98
- Tax Tract Number 26882
- Assessor Parcel Number 2849017051
- $835 per year additional tax assessments
Ownership History
Purchase Details
Home Financials for this Owner
Home Financials are based on the most recent Mortgage that was taken out on this home.Purchase Details
Home Financials for this Owner
Home Financials are based on the most recent Mortgage that was taken out on this home.Purchase Details
Similar Homes in the area
Home Values in the Area
Average Home Value in this Area
Purchase History
| Date | Type | Sale Price | Title Company |
|---|---|---|---|
| Grant Deed | $760,000 | Clearmark Title | |
| Grant Deed | $730,000 | Consumer Title Services | |
| Interfamily Deed Transfer | -- | None Available |
Mortgage History
| Date | Status | Loan Amount | Loan Type |
|---|---|---|---|
| Open | $608,000 | New Conventional | |
| Previous Owner | $652,500 | New Conventional |
Property History
| Date | Event | Price | Change | Sq Ft Price |
|---|---|---|---|---|
| 03/21/2025 03/21/25 | Sold | $752,500 | -1.0% | $602 / Sq Ft |
| 02/19/2025 02/19/25 | Pending | -- | -- | -- |
| 02/01/2025 02/01/25 | For Sale | $760,000 | +4.1% | $608 / Sq Ft |
| 09/26/2024 09/26/24 | Sold | $730,000 | +2.1% | $584 / Sq Ft |
| 08/31/2024 08/31/24 | For Sale | $715,000 | -- | $572 / Sq Ft |
Tax History Compared to Growth
Tax History
| Year | Tax Paid | Tax Assessment Tax Assessment Total Assessment is a certain percentage of the fair market value that is determined by local assessors to be the total taxable value of land and additions on the property. | Land | Improvement |
|---|---|---|---|---|
| 2024 | $1,558 | $61,952 | $19,914 | $42,038 |
| 2023 | $7,649 | $582,624 | $176,868 | $405,756 |
| 2022 | $7,688 | $571,200 | $173,400 | $397,800 |
| 2021 | $1,431 | $58,381 | $18,767 | $39,614 |
| 2020 | $1,416 | $57,783 | $18,575 | $39,208 |
| 2019 | $1,392 | $56,651 | $18,211 | $38,440 |
| 2018 | $1,323 | $55,541 | $17,854 | $37,687 |
| 2016 | $1,216 | $53,386 | $17,161 | $36,225 |
| 2015 | $1,169 | $52,585 | $16,904 | $35,681 |
| 2014 | $1,148 | $51,556 | $16,573 | $34,983 |
Agents Affiliated with this Home
-
Stacy Hardaway
S
Seller's Agent in 2025
Stacy Hardaway
Keller Williams Realty
(310) 623-1300
2 in this area
2 Total Sales
-
Aliza Tesar

Buyer's Agent in 2025
Aliza Tesar
Equity Union
(323) 821-2102
1 in this area
50 Total Sales
-
Teri Gordon

Seller's Agent in 2024
Teri Gordon
Teri Gordon Real Estate
(661) 917-3547
6 in this area
132 Total Sales
Map
Source: California Regional Multiple Listing Service (CRMLS)
MLS Number: SR24180290
APN: 2849-017-051
- 26616 Balerna Dr
- 22524 Paseo Terraza
- 22516 Paseo Terraza
- 22907 Concord Dr
- 26862 Paseo Terraza
- 22905 Las Mananitas Dr
- 23014 Cheyenne Dr Unit 151
- 26502 Rock Creek Dr
- 22620 Dragonfly Ct
- 27124 Cabrera Ave
- 27003 Rio Prado Dr
- 26607 Millhouse Dr
- 23054 La Granja Dr
- 23021 Posada Dr
- 27021 Rio Bosque Dr
- 23011 Frisca Dr
- 23213 Napa Dr
- 22587 Skipping Stone Dr
- 23122 Conde Dr
- 22517 Skipping Stone Dr






