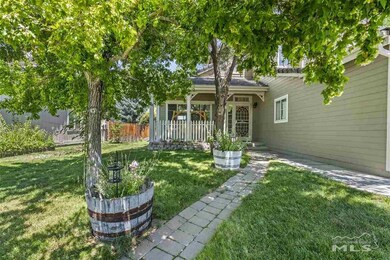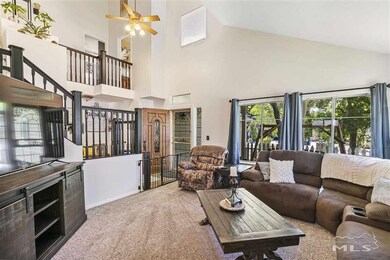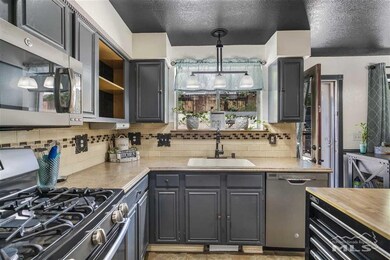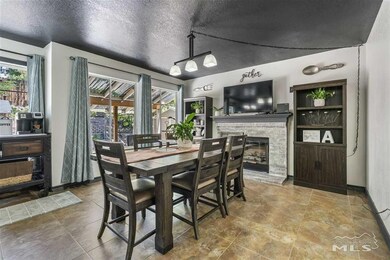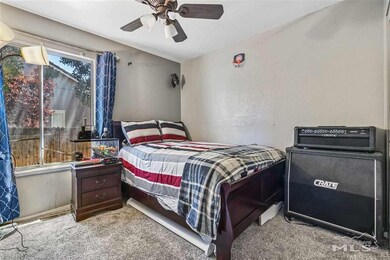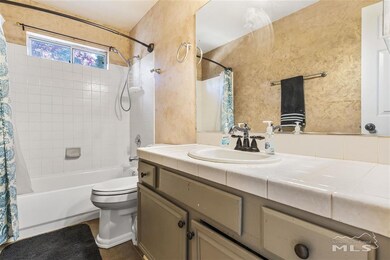
2254 Stone View Dr Sparks, NV 89436
Los Altos Parkway NeighborhoodHighlights
- Spa
- RV Access or Parking
- Bonus Room
- Bud Beasley Elementary School Rated A-
- Separate Formal Living Room
- High Ceiling
About This Home
As of August 2020If beautiful, mature landscaping in a well established neighborhood is what you are looking for, get excited! This home has great curb appeal with a welcoming front entry under an umbrella of trees. You wont want to miss the opportunity to call this 4 bedroom, 3 bath, 3 car garage with RV access home yours! Located in a highly desirable suburban area in the hills of Sparks. As you enter the home you will love the grand, open, bright and spacious lifestyle the home offers., There are cute designer touches and plenty storage areas found throughout the home and there is for sure no shortage of charm! The multi-tiered backyard is great for entertaining or just enjoying evenings with the fam. There is plenty of room in the side yard for your recreational vehicles and/or makes for a great dog run. This home will not last, make an offer today!
Last Agent to Sell the Property
D.R. Horton License #S.183897 Listed on: 07/13/2020
Home Details
Home Type
- Single Family
Est. Annual Taxes
- $2,362
Year Built
- Built in 1994
Lot Details
- 7,841 Sq Ft Lot
- Back Yard Fenced
- Landscaped
- Level Lot
- Front and Back Yard Sprinklers
- Sprinklers on Timer
- Property is zoned PD
HOA Fees
- $26 Monthly HOA Fees
Parking
- 3 Car Attached Garage
- Garage Door Opener
- RV Access or Parking
Home Design
- Pitched Roof
- Tile Roof
- Wood Siding
- Stick Built Home
Interior Spaces
- 1,923 Sq Ft Home
- 2-Story Property
- High Ceiling
- Ceiling Fan
- Gas Log Fireplace
- Double Pane Windows
- Blinds
- Rods
- Aluminum Window Frames
- Separate Formal Living Room
- Dining Room with Fireplace
- Bonus Room
- Crawl Space
Kitchen
- Gas Oven
- Gas Range
- <<microwave>>
- Disposal
Flooring
- Carpet
- Ceramic Tile
Bedrooms and Bathrooms
- 4 Bedrooms
- Walk-In Closet
- 3 Full Bathrooms
- Dual Sinks
- Primary Bathroom Bathtub Only
- Primary Bathroom includes a Walk-In Shower
Laundry
- Laundry Room
- Laundry Cabinets
Home Security
- Smart Thermostat
- Fire and Smoke Detector
Outdoor Features
- Spa
- Patio
Schools
- Beasley Elementary School
- Mendive Middle School
- Reed High School
Utilities
- Refrigerated Cooling System
- Forced Air Heating and Cooling System
- Heating System Uses Natural Gas
- Gas Water Heater
Community Details
- $250 HOA Transfer Fee
- The Vistas Association
- The community has rules related to covenants, conditions, and restrictions
Listing and Financial Details
- Home warranty included in the sale of the property
- Assessor Parcel Number 51812103
Ownership History
Purchase Details
Home Financials for this Owner
Home Financials are based on the most recent Mortgage that was taken out on this home.Purchase Details
Home Financials for this Owner
Home Financials are based on the most recent Mortgage that was taken out on this home.Purchase Details
Home Financials for this Owner
Home Financials are based on the most recent Mortgage that was taken out on this home.Purchase Details
Home Financials for this Owner
Home Financials are based on the most recent Mortgage that was taken out on this home.Similar Homes in Sparks, NV
Home Values in the Area
Average Home Value in this Area
Purchase History
| Date | Type | Sale Price | Title Company |
|---|---|---|---|
| Bargain Sale Deed | $421,000 | First Centennial Reno | |
| Interfamily Deed Transfer | -- | Ticor Title Reno | |
| Bargain Sale Deed | $375,000 | Western Title Co | |
| Grant Deed | $161,000 | Stewart Title |
Mortgage History
| Date | Status | Loan Amount | Loan Type |
|---|---|---|---|
| Open | $430,683 | VA | |
| Previous Owner | $329,670 | FHA | |
| Previous Owner | $317,460 | FHA | |
| Previous Owner | $218,762 | FHA | |
| Previous Owner | $187,500 | New Conventional | |
| Previous Owner | $207,459 | Unknown | |
| Previous Owner | $220,000 | Unknown | |
| Previous Owner | $50,000 | Credit Line Revolving | |
| Previous Owner | $174,000 | Unknown | |
| Previous Owner | $128,650 | No Value Available |
Property History
| Date | Event | Price | Change | Sq Ft Price |
|---|---|---|---|---|
| 08/28/2020 08/28/20 | Sold | $421,000 | +0.2% | $219 / Sq Ft |
| 07/21/2020 07/21/20 | Pending | -- | -- | -- |
| 07/13/2020 07/13/20 | For Sale | $420,000 | +12.0% | $218 / Sq Ft |
| 08/08/2018 08/08/18 | Sold | $375,000 | -1.3% | $195 / Sq Ft |
| 07/09/2018 07/09/18 | Pending | -- | -- | -- |
| 06/19/2018 06/19/18 | For Sale | $380,000 | 0.0% | $198 / Sq Ft |
| 06/15/2018 06/15/18 | Pending | -- | -- | -- |
| 06/11/2018 06/11/18 | For Sale | $380,000 | -- | $198 / Sq Ft |
Tax History Compared to Growth
Tax History
| Year | Tax Paid | Tax Assessment Tax Assessment Total Assessment is a certain percentage of the fair market value that is determined by local assessors to be the total taxable value of land and additions on the property. | Land | Improvement |
|---|---|---|---|---|
| 2025 | $3,321 | $107,896 | $42,560 | $65,336 |
| 2024 | $3,321 | $106,381 | $40,075 | $66,306 |
| 2023 | $2,131 | $101,755 | $38,710 | $63,045 |
| 2022 | $2,848 | $85,554 | $32,830 | $52,724 |
| 2021 | $2,638 | $76,521 | $23,835 | $52,686 |
| 2020 | $2,483 | $76,811 | $23,800 | $53,011 |
| 2019 | $2,362 | $75,199 | $24,360 | $50,839 |
| 2018 | $2,255 | $67,651 | $17,780 | $49,871 |
| 2017 | $2,190 | $66,572 | $16,450 | $50,122 |
| 2016 | $2,135 | $65,774 | $14,525 | $51,249 |
| 2015 | $2,132 | $64,224 | $12,880 | $51,344 |
| 2014 | $2,070 | $60,450 | $10,885 | $49,565 |
| 2013 | -- | $54,775 | $8,925 | $45,850 |
Agents Affiliated with this Home
-
Elizabeth Jenkins

Seller's Agent in 2020
Elizabeth Jenkins
D.R. Horton
(775) 291-1614
2 in this area
27 Total Sales
-
Randita Mendez Parra

Seller Co-Listing Agent in 2020
Randita Mendez Parra
Real Broker LLC
(775) 379-8344
5 in this area
152 Total Sales
-
Jeff Biegler

Buyer's Agent in 2020
Jeff Biegler
Dickson Realty
(775) 224-7663
1 in this area
32 Total Sales
-
Lisa Koch

Seller's Agent in 2018
Lisa Koch
Dickson Realty
(775) 690-6590
7 Total Sales
-
K
Buyer's Agent in 2018
Kristen Davison
Keller Williams Group One Inc.
Map
Source: Northern Nevada Regional MLS
MLS Number: 200009484
APN: 518-121-03
- 4755 Vista Mountain Dr
- 2738 Kettle Ct
- 5210 Mesa Verde Dr
- 4690 High Desert Ct
- 4675 Chromium Way
- 4702 Chromium Way
- 4697 High Pass Ct
- 4535 Desert Hills Dr
- 1685 Southview Dr
- 1850 Almonte Ct
- 5436 Vista Terrace Ln Unit 2B
- 5190 Orinda Dr
- 5485 Vista Terrace Ln
- 5310 Healing Stone Ct
- 1703 Cloud Peak Dr
- 5441 Siltstone Way
- 5166 Palo Alto Cir Unit 2
- 5345 Energystone Dr
- 4413 Desert Hills Ct
- 4073 Talladega Dr

