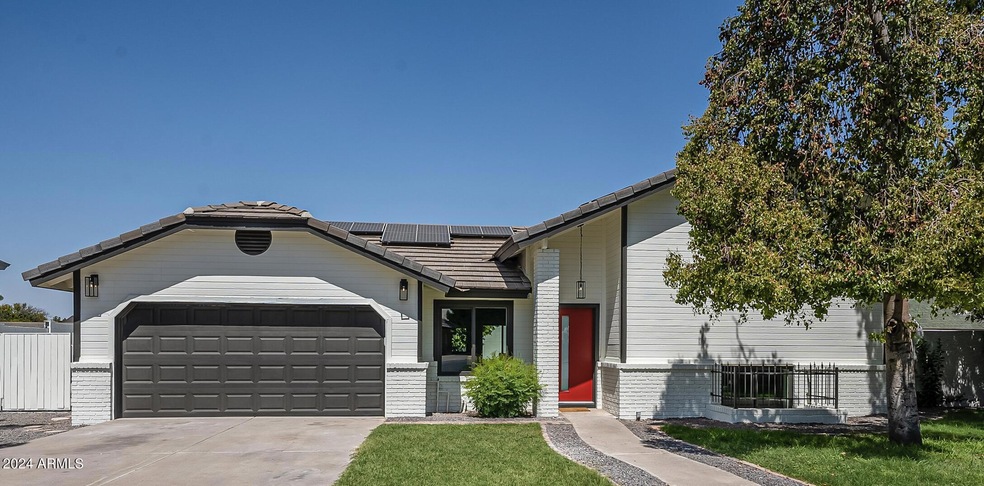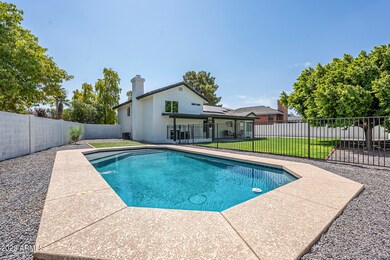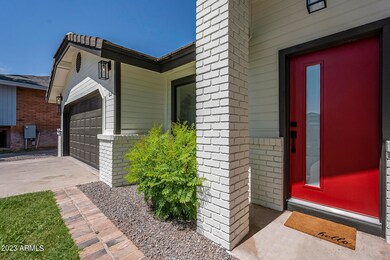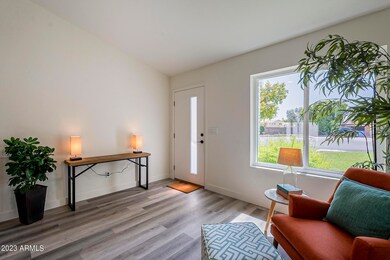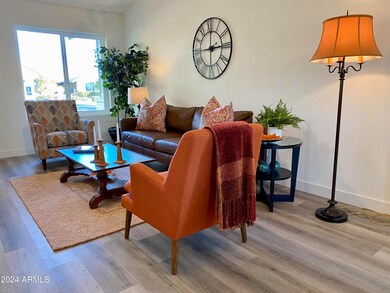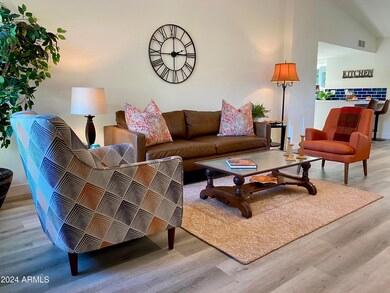
2256 N Ashbrook Cir Mesa, AZ 85213
North Central Mesa NeighborhoodHighlights
- Private Pool
- RV Access or Parking
- Gated Parking
- Hermosa Vista Elementary School Rated A-
- Solar Power System
- Property is near public transit
About This Home
As of March 2024Marvelous, fully-remodeled, 4 bd/3 bath house with a pool, new roof, on a cul-de-sac 1/4 acre lot, in a sought-after NO-HOA community! High-end finishes include: luxury waterproof vinyl flooring throughout, floating vanities, designer tile, beautiful kitchen with new stainless steel appliances, gorgeous tile backsplash, white Quartz book-end matched waterfall counters, and eat-in kitchen. Two ensuite bedrooms with double vanities, walk-in showers and designer finishes, plus large walk-in closets in all bedrooms. Tankless hot water heater, new vinyl double paned windows, and solar. You'll love the resort-style backyard highlighting a covered patio, a pebble tec pool with cool-decking and designer landscaping! Near Scottsdale, Tempe, and Chandler. Don't miss it!
Last Agent to Sell the Property
Coldwell Banker Realty Brokerage Phone: 480-363-0890 License #SA654736000 Listed on: 07/21/2023

Home Details
Home Type
- Single Family
Est. Annual Taxes
- $1,923
Year Built
- Built in 1987
Lot Details
- 0.25 Acre Lot
- Cul-De-Sac
- Block Wall Fence
- Artificial Turf
- Front and Back Yard Sprinklers
- Grass Covered Lot
Parking
- 2 Car Direct Access Garage
- Gated Parking
- RV Access or Parking
Home Design
- Roof Updated in 2023
- Brick Exterior Construction
- Wood Frame Construction
- Composition Roof
Interior Spaces
- 2,699 Sq Ft Home
- 2-Story Property
- Double Pane Windows
- Low Emissivity Windows
- Tinted Windows
Kitchen
- Kitchen Updated in 2023
- Eat-In Kitchen
- Breakfast Bar
- Electric Cooktop
- <<builtInMicrowave>>
Flooring
- Floors Updated in 2023
- Tile
- Vinyl
Bedrooms and Bathrooms
- 4 Bedrooms
- Bathroom Updated in 2023
- 3 Bathrooms
- Bathtub With Separate Shower Stall
Finished Basement
- Walk-Out Basement
- Basement Fills Entire Space Under The House
Pool
- Private Pool
- Spa
- Fence Around Pool
Location
- Property is near public transit
- Property is near a bus stop
Schools
- Hermosa Vista Elementary School
- Stapley Junior High School
- Mountain View High School
Utilities
- Central Air
- Heating Available
- Tankless Water Heater
- High Speed Internet
Additional Features
- Solar Power System
- Covered patio or porch
Listing and Financial Details
- Tax Lot 34
- Assessor Parcel Number 141-07-095
Community Details
Overview
- No Home Owners Association
- Association fees include no fees
- Built by REMODELED HOME
- Southwest Groves Subdivision, Fully Remodeled Floorplan
Recreation
- Bike Trail
Ownership History
Purchase Details
Home Financials for this Owner
Home Financials are based on the most recent Mortgage that was taken out on this home.Purchase Details
Home Financials for this Owner
Home Financials are based on the most recent Mortgage that was taken out on this home.Purchase Details
Home Financials for this Owner
Home Financials are based on the most recent Mortgage that was taken out on this home.Purchase Details
Home Financials for this Owner
Home Financials are based on the most recent Mortgage that was taken out on this home.Purchase Details
Home Financials for this Owner
Home Financials are based on the most recent Mortgage that was taken out on this home.Purchase Details
Home Financials for this Owner
Home Financials are based on the most recent Mortgage that was taken out on this home.Similar Homes in Mesa, AZ
Home Values in the Area
Average Home Value in this Area
Purchase History
| Date | Type | Sale Price | Title Company |
|---|---|---|---|
| Warranty Deed | $640,000 | Greystone Title | |
| Warranty Deed | $515,000 | Greystone Title | |
| Warranty Deed | $262,000 | Old Republic Title Agency | |
| Interfamily Deed Transfer | -- | Fidelity Title | |
| Interfamily Deed Transfer | -- | Fidelity National Title | |
| Warranty Deed | $165,000 | Fidelity National Title | |
| Warranty Deed | $137,500 | Transnation Title Insurance |
Mortgage History
| Date | Status | Loan Amount | Loan Type |
|---|---|---|---|
| Open | $529,201 | FHA | |
| Closed | $512,000 | New Conventional | |
| Previous Owner | $153,486 | Seller Take Back | |
| Previous Owner | $340,000 | New Conventional | |
| Previous Owner | $247,000 | New Conventional | |
| Previous Owner | $34,844 | Unknown | |
| Previous Owner | $256,104 | FHA | |
| Previous Owner | $131,048 | New Conventional | |
| Previous Owner | $148,000 | New Conventional | |
| Previous Owner | $132,000 | New Conventional | |
| Previous Owner | $141,625 | VA | |
| Closed | $16,500 | No Value Available |
Property History
| Date | Event | Price | Change | Sq Ft Price |
|---|---|---|---|---|
| 03/07/2024 03/07/24 | Sold | $640,000 | -8.4% | $237 / Sq Ft |
| 11/01/2023 11/01/23 | Price Changed | $699,000 | -3.6% | $259 / Sq Ft |
| 10/30/2023 10/30/23 | For Sale | $725,000 | 0.0% | $269 / Sq Ft |
| 10/23/2023 10/23/23 | Off Market | $725,000 | -- | -- |
| 10/02/2023 10/02/23 | For Sale | $725,000 | 0.0% | $269 / Sq Ft |
| 09/29/2023 09/29/23 | Off Market | $725,000 | -- | -- |
| 09/21/2023 09/21/23 | Price Changed | $725,000 | -3.3% | $269 / Sq Ft |
| 08/17/2023 08/17/23 | Price Changed | $750,000 | -2.0% | $278 / Sq Ft |
| 07/22/2023 07/22/23 | For Sale | $765,000 | +192.0% | $283 / Sq Ft |
| 12/17/2015 12/17/15 | Sold | $262,000 | -0.8% | $130 / Sq Ft |
| 11/04/2015 11/04/15 | Pending | -- | -- | -- |
| 10/06/2015 10/06/15 | Price Changed | $264,000 | -5.4% | $131 / Sq Ft |
| 09/13/2015 09/13/15 | Price Changed | $279,000 | -6.7% | $138 / Sq Ft |
| 06/04/2015 06/04/15 | For Sale | $299,000 | 0.0% | $148 / Sq Ft |
| 09/03/2013 09/03/13 | Rented | $1,550 | +11.1% | -- |
| 09/02/2013 09/02/13 | Under Contract | -- | -- | -- |
| 05/16/2013 05/16/13 | For Rent | $1,395 | 0.0% | -- |
| 05/15/2012 05/15/12 | Rented | $1,395 | 0.0% | -- |
| 04/24/2012 04/24/12 | Under Contract | -- | -- | -- |
| 04/16/2012 04/16/12 | For Rent | $1,395 | -- | -- |
Tax History Compared to Growth
Tax History
| Year | Tax Paid | Tax Assessment Tax Assessment Total Assessment is a certain percentage of the fair market value that is determined by local assessors to be the total taxable value of land and additions on the property. | Land | Improvement |
|---|---|---|---|---|
| 2025 | $1,892 | $23,423 | -- | -- |
| 2024 | $2,318 | $22,308 | -- | -- |
| 2023 | $2,318 | $38,230 | $7,640 | $30,590 |
| 2022 | $1,923 | $30,100 | $6,020 | $24,080 |
| 2021 | $1,976 | $28,730 | $5,740 | $22,990 |
| 2020 | $1,950 | $26,360 | $5,270 | $21,090 |
| 2019 | $1,806 | $24,050 | $4,810 | $19,240 |
| 2018 | $1,724 | $20,560 | $4,110 | $16,450 |
| 2017 | $1,670 | $21,030 | $4,200 | $16,830 |
| 2016 | $1,640 | $19,600 | $3,920 | $15,680 |
| 2015 | $1,820 | $17,910 | $3,580 | $14,330 |
Agents Affiliated with this Home
-
India Ryer

Seller's Agent in 2024
India Ryer
Coldwell Banker Realty
(480) 363-0890
1 in this area
50 Total Sales
-
Mikaela Clark

Buyer's Agent in 2024
Mikaela Clark
Limitless Real Estate
(480) 658-4088
2 in this area
135 Total Sales
-
Blake Clark

Buyer Co-Listing Agent in 2024
Blake Clark
Limitless Real Estate
(480) 845-3833
4 in this area
414 Total Sales
-
S
Seller's Agent in 2015
Sean Ryder
Better Homes & Gardens Real Estate Move Time Realty
-
Butch Leiber

Buyer's Agent in 2015
Butch Leiber
Rev Residential Brokerage
(602) 390-1399
46 Total Sales
-
Robin King
R
Seller's Agent in 2013
Robin King
Jason Mitchell Real Estate
22 Total Sales
Map
Source: Arizona Regional Multiple Listing Service (ARMLS)
MLS Number: 6583438
APN: 141-07-095
- 2258 N Gentry
- 2213 N Ashbrook
- 2226 N Gentry
- 2149 E Hermosa Vista Dr
- 2105 N Kachina
- 2929 N Gilbert Rd
- 2306 N Hall Cir
- 2160 E Kenwood St
- 2317 E Lynwood St
- 1750 E Mallory St
- 2405 E Lynwood Cir
- 1631 E Kael St
- 1645 E Minton St
- 1905 N Calle Maderas
- 2662 N Chestnut Cir
- 1606 E Minton St
- 2021 E Calle Maderas
- 1917 E Jensen St
- 2457 E Melrose St
- 2528 E Mckellips Rd Unit 74
