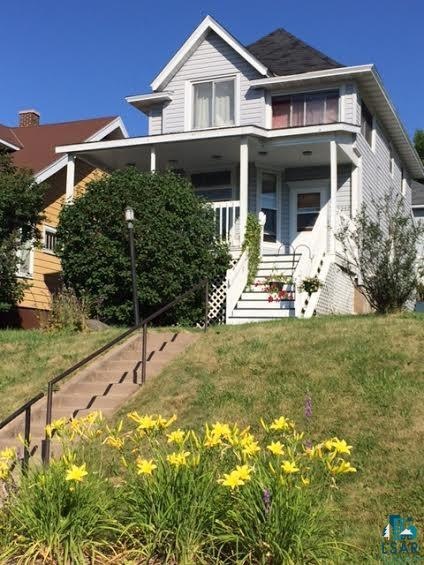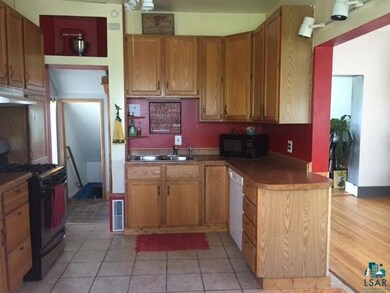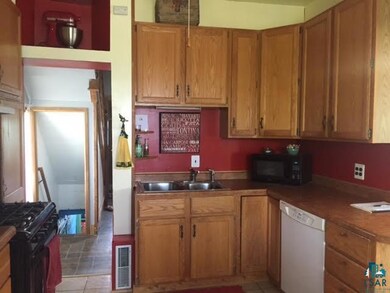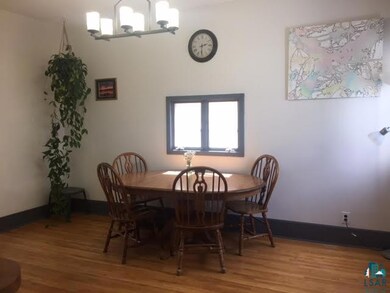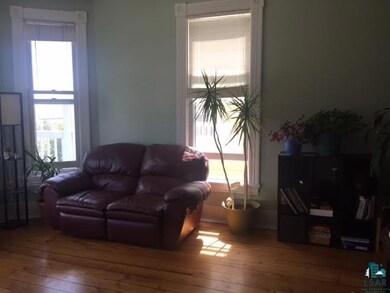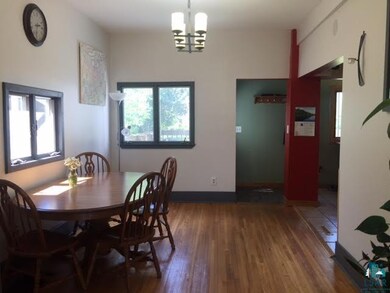
2257 W 13th St Duluth, MN 55806
Lincoln Park NeighborhoodHighlights
- Sauna
- Deck
- Wood Flooring
- Bay View
- Traditional Architecture
- Formal Dining Room
About This Home
As of September 2015Superb 3 bedroom traditional home w/ bay view. Open front porch to enjoy the view. Living room has small view on bay. Wide wood plank floors. Formal dining room w/ hardwood floors. Lg. kitchen, has ceramic tile floors, movable center island, appliances stay, many oak cabinets. Sit at your kitchen table & enjoy the back gardens and private deck. 3 bedrooms up, (2 w/ bay views) bathroom. Lennox furnace, new gas water heater. 3/4 bath and sauna in basement. 24x28 garage with walk up room- great for recreation or work area. Land across alley is owned by State & mowed by property owners for use and enjoyment.
Last Agent to Sell the Property
Messina & Associates Real Estate Listed on: 07/17/2015
Home Details
Home Type
- Single Family
Est. Annual Taxes
- $1,265
Year Built
- Built in 1887
Lot Details
- 5,663 Sq Ft Lot
- Lot Dimensions are 40.5x140
- Few Trees
Property Views
- Bay
- City Lights
Home Design
- Traditional Architecture
- Concrete Foundation
- Wood Frame Construction
- Asphalt Shingled Roof
- Vinyl Siding
Interior Spaces
- 1,300 Sq Ft Home
- 2-Story Property
- Ceiling Fan
- Living Room
- Formal Dining Room
- Sauna
Kitchen
- Eat-In Kitchen
- Range<<rangeHoodToken>>
- Dishwasher
Flooring
- Wood
- Tile
Bedrooms and Bathrooms
- 3 Bedrooms
Laundry
- Dryer
- Washer
Basement
- Basement Fills Entire Space Under The House
- Sump Pump
- Finished Basement Bathroom
Parking
- 2 Car Detached Garage
- Garage Door Opener
- Gravel Driveway
Outdoor Features
- Deck
Utilities
- No Cooling
- Forced Air Heating System
- Heating System Uses Natural Gas
- Gas Water Heater
Listing and Financial Details
- Assessor Parcel Number 010-2110-03010, 010-2110-03000
Ownership History
Purchase Details
Home Financials for this Owner
Home Financials are based on the most recent Mortgage that was taken out on this home.Purchase Details
Home Financials for this Owner
Home Financials are based on the most recent Mortgage that was taken out on this home.Purchase Details
Purchase Details
Home Financials for this Owner
Home Financials are based on the most recent Mortgage that was taken out on this home.Purchase Details
Home Financials for this Owner
Home Financials are based on the most recent Mortgage that was taken out on this home.Purchase Details
Home Financials for this Owner
Home Financials are based on the most recent Mortgage that was taken out on this home.Similar Homes in Duluth, MN
Home Values in the Area
Average Home Value in this Area
Purchase History
| Date | Type | Sale Price | Title Company |
|---|---|---|---|
| Interfamily Deed Transfer | -- | Affinity Plus Title Company | |
| Interfamily Deed Transfer | -- | Affinity Plus Title Company | |
| Warranty Deed | $148,975 | North Shore Title Llc | |
| Warranty Deed | $148,975 | North Shore Title Llc | |
| Quit Claim Deed | -- | None Available | |
| Warranty Deed | $130,500 | First American Title Ins Co | |
| Warranty Deed | $130,500 | First American Title Ins Co | |
| Warranty Deed | $104,500 | Data Quick | |
| Interfamily Deed Transfer | -- | North Star Title Inc | |
| Interfamily Deed Transfer | -- | North Star Title Inc |
Mortgage History
| Date | Status | Loan Amount | Loan Type |
|---|---|---|---|
| Open | $65,000 | New Conventional | |
| Closed | $65,000 | New Conventional | |
| Closed | $35,000 | New Conventional | |
| Closed | $116,800 | New Conventional | |
| Previous Owner | $119,180 | New Conventional | |
| Previous Owner | $26,815 | New Conventional | |
| Previous Owner | $128,135 | FHA | |
| Previous Owner | $99,275 | New Conventional | |
| Previous Owner | $40,750 | Credit Line Revolving |
Property History
| Date | Event | Price | Change | Sq Ft Price |
|---|---|---|---|---|
| 09/25/2015 09/25/15 | Sold | $130,500 | 0.0% | $100 / Sq Ft |
| 08/09/2015 08/09/15 | Pending | -- | -- | -- |
| 07/17/2015 07/17/15 | For Sale | $130,500 | +24.9% | $100 / Sq Ft |
| 10/28/2013 10/28/13 | Sold | $104,500 | -12.8% | $80 / Sq Ft |
| 08/15/2013 08/15/13 | Pending | -- | -- | -- |
| 07/16/2013 07/16/13 | For Sale | $119,900 | -- | $92 / Sq Ft |
Tax History Compared to Growth
Tax History
| Year | Tax Paid | Tax Assessment Tax Assessment Total Assessment is a certain percentage of the fair market value that is determined by local assessors to be the total taxable value of land and additions on the property. | Land | Improvement |
|---|---|---|---|---|
| 2023 | $2,440 | $184,100 | $40,500 | $143,600 |
| 2022 | $2,360 | $171,200 | $37,900 | $133,300 |
| 2021 | $2,308 | $162,000 | $17,900 | $144,100 |
| 2020 | $2,114 | $162,000 | $17,900 | $144,100 |
| 2019 | $1,788 | $147,400 | $16,200 | $131,200 |
| 2018 | $1,662 | $129,800 | $16,200 | $113,600 |
| 2017 | $1,278 | $129,800 | $16,200 | $113,600 |
| 2016 | $1,252 | $44,300 | $44,300 | $0 |
| 2015 | $1,278 | $78,900 | $26,500 | $52,400 |
| 2014 | $1,271 | $78,900 | $26,500 | $52,400 |
Agents Affiliated with this Home
-
Jeanne Tondryk

Seller's Agent in 2015
Jeanne Tondryk
Messina & Associates Real Estate
(218) 348-7900
10 in this area
182 Total Sales
-
Tiss Underdahl
T
Buyer's Agent in 2015
Tiss Underdahl
Overman Co Realtors
(218) 348-6445
1 in this area
45 Total Sales
-
L
Seller's Agent in 2013
Lynn Nephew
RE/MAX
-
E
Seller Co-Listing Agent in 2013
Elyse Strapple
RE/MAX
Map
Source: Lake Superior Area REALTORS®
MLS Number: 6017287
APN: 010211003010
- 2212 Springvale Ct
- 816 Voss Ave
- 1819 Springvale Rd
- 1901 Springvale Rd
- 1730 Piedmont Ave
- 2 W 7th St
- 1925 Gearhart St
- 610 N 24th Ave W
- 2323 Catskill St
- 2305 Hillcrest Dr
- 2613 W 5th St
- 2118 Adirondack St
- 518 Winnipeg Ave
- 2626 W 5th St
- 2007 W 3rd St
- 29xx W 15th St
- 1010 W 2nd St
- 2863 Wicklow St
- 30XX Wicklow St
- 331 N 28th Ave W
