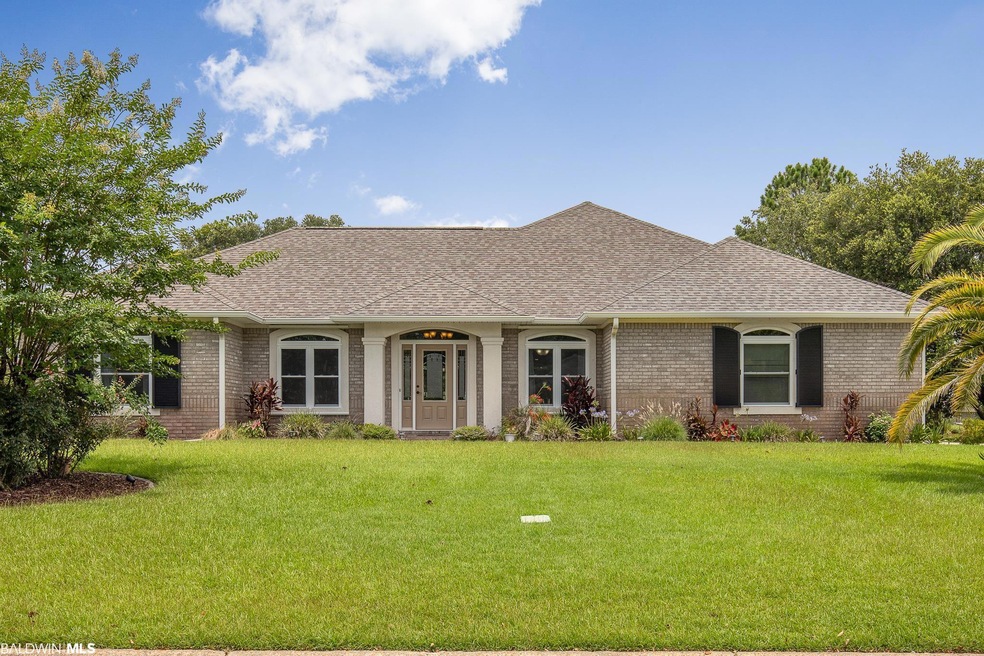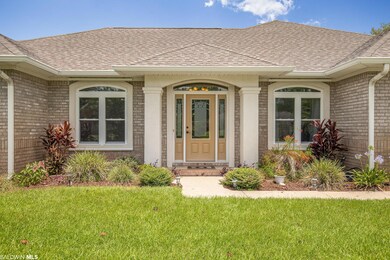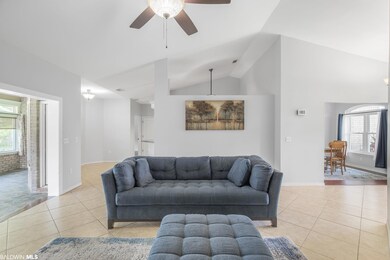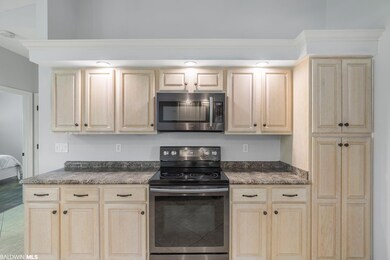
22575 Wedgewood Dr Foley, AL 36535
Glen Lakes NeighborhoodHighlights
- Golf Course Community
- Clubhouse
- 1 Fireplace
- Fishing Pier
- Wood Flooring
- Great Room
About This Home
As of May 2025** Seller willing to contribute up to 2,500 to buyers closing costs or to buy down rates**Great home in the Glenlakes Golf communitye with a large beautifully landscaped yard. This lovely 3 bedroom 2 bath home has an additional office, off the foyer, which is great for those needing to work from home. A nice dining room off the kitchen is great for entertaining. The primary bedroom is spacious and part of the split floor plan for privacy. The primary bath is stunning with a beautiful light/ceiling fan and is joined by a huge walk in closet. The all weather sun room is perfect for year round enjoyment. The roof is only 4 years old. The fireplace is electric (so easy) but can be converted back to wood burning.There is a lovely large paver/brick patio off the sun room for all your grilling and entertaining needs. The yard is AMAZING! Beautiful trees with shade and large enough for a pool! The side entry garage is huge plus. Gutters surround the home with all new storm windows and a brand new whole house generator make this home safe and beautiful! This home is 1 mile from OWA amusement park, 15 minutes to the beach and 15 minutes to the Outlet Mall. How convenient!
Home Details
Home Type
- Single Family
Est. Annual Taxes
- $581
Year Built
- Built in 1997
HOA Fees
- $15 Monthly HOA Fees
Home Design
- Brick Exterior Construction
- Slab Foundation
- Composition Roof
Interior Spaces
- 2,292 Sq Ft Home
- 1-Story Property
- Ceiling Fan
- 1 Fireplace
- Window Treatments
- Great Room
- Property Views
Kitchen
- Electric Range
- <<microwave>>
- Dishwasher
- Disposal
Flooring
- Wood
- Tile
Bedrooms and Bathrooms
- 3 Bedrooms
- Split Bedroom Floorplan
- En-Suite Primary Bedroom
- Walk-In Closet
- 2 Full Bathrooms
- Dual Vanity Sinks in Primary Bathroom
- Private Water Closet
- Garden Bath
- Separate Shower
Laundry
- Dryer
- Washer
Home Security
- Fire and Smoke Detector
- Termite Clearance
Parking
- Garage
- Side or Rear Entrance to Parking
- Automatic Garage Door Opener
Schools
- Foley Elementary School
- Foley High School
Utilities
- Heat Pump System
- Internet Available
- Cable TV Available
Additional Features
- Rear Porch
- Lot Dimensions are 100 x 180
Listing and Financial Details
- Assessor Parcel Number 61-01-11-0-000-001.390
Community Details
Overview
- Association fees include management
- Lakeview Estates Subdivision
- The community has rules related to covenants, conditions, and restrictions
Amenities
- Clubhouse
- Meeting Room
Recreation
- Fishing Pier
- Golf Course Community
- Community Pool
Ownership History
Purchase Details
Home Financials for this Owner
Home Financials are based on the most recent Mortgage that was taken out on this home.Purchase Details
Home Financials for this Owner
Home Financials are based on the most recent Mortgage that was taken out on this home.Purchase Details
Home Financials for this Owner
Home Financials are based on the most recent Mortgage that was taken out on this home.Purchase Details
Purchase Details
Home Financials for this Owner
Home Financials are based on the most recent Mortgage that was taken out on this home.Similar Homes in Foley, AL
Home Values in the Area
Average Home Value in this Area
Purchase History
| Date | Type | Sale Price | Title Company |
|---|---|---|---|
| Warranty Deed | $409,000 | None Listed On Document | |
| Warranty Deed | $389,000 | None Listed On Document | |
| Warranty Deed | $284,900 | None Available | |
| Quit Claim Deed | $177,000 | None Available | |
| Warranty Deed | -- | Sst |
Mortgage History
| Date | Status | Loan Amount | Loan Type |
|---|---|---|---|
| Open | $125,000 | New Conventional | |
| Previous Owner | $194,500 | New Conventional | |
| Previous Owner | $220,000 | New Conventional | |
| Previous Owner | $111,000 | New Conventional | |
| Previous Owner | $100,000 | Purchase Money Mortgage |
Property History
| Date | Event | Price | Change | Sq Ft Price |
|---|---|---|---|---|
| 05/30/2025 05/30/25 | Sold | $409,000 | -2.4% | $178 / Sq Ft |
| 04/09/2025 04/09/25 | Pending | -- | -- | -- |
| 03/05/2025 03/05/25 | For Sale | $419,000 | +7.7% | $183 / Sq Ft |
| 04/14/2023 04/14/23 | Sold | $389,000 | -2.5% | $170 / Sq Ft |
| 03/14/2023 03/14/23 | Pending | -- | -- | -- |
| 01/16/2023 01/16/23 | Price Changed | $399,000 | -2.7% | $174 / Sq Ft |
| 11/16/2022 11/16/22 | Price Changed | $410,000 | -3.5% | $179 / Sq Ft |
| 08/09/2022 08/09/22 | Price Changed | $425,000 | -4.5% | $185 / Sq Ft |
| 07/16/2022 07/16/22 | Price Changed | $444,900 | -1.1% | $194 / Sq Ft |
| 06/22/2022 06/22/22 | For Sale | $449,900 | +57.9% | $196 / Sq Ft |
| 10/23/2020 10/23/20 | Sold | $284,900 | -1.7% | $139 / Sq Ft |
| 09/06/2020 09/06/20 | Pending | -- | -- | -- |
| 07/09/2020 07/09/20 | For Sale | $289,900 | -- | $141 / Sq Ft |
Tax History Compared to Growth
Tax History
| Year | Tax Paid | Tax Assessment Tax Assessment Total Assessment is a certain percentage of the fair market value that is determined by local assessors to be the total taxable value of land and additions on the property. | Land | Improvement |
|---|---|---|---|---|
| 2024 | $1,014 | $30,720 | $5,860 | $24,860 |
| 2023 | $1,059 | $31,160 | $6,080 | $25,080 |
| 2022 | $0 | $25,700 | $0 | $0 |
| 2021 | $0 | $25,040 | $0 | $0 |
| 2020 | $516 | $20,200 | $0 | $0 |
| 2019 | $519 | $20,300 | $0 | $0 |
| 2018 | $499 | $19,540 | $0 | $0 |
| 2017 | $620 | $18,780 | $0 | $0 |
| 2016 | $1,175 | $35,600 | $0 | $0 |
| 2015 | -- | $17,660 | $0 | $0 |
| 2014 | -- | $16,720 | $0 | $0 |
| 2013 | -- | $16,000 | $0 | $0 |
Agents Affiliated with this Home
-
The Chuck Norwoo Team

Seller's Agent in 2025
The Chuck Norwoo Team
RE/MAX
(251) 752-1212
1 in this area
206 Total Sales
-
Amber Lawson

Buyer's Agent in 2025
Amber Lawson
LPT Realty, LLC
(251) 504-4569
1 in this area
8 Total Sales
-
Jamie Oquin

Seller's Agent in 2023
Jamie Oquin
Bellator Real Estate, LLC Fair
(251) 422-4322
2 in this area
36 Total Sales
-
Meredith Harris

Buyer's Agent in 2023
Meredith Harris
RE/MAX
(251) 284-6157
4 in this area
181 Total Sales
-
Lynda Brookshire

Seller's Agent in 2020
Lynda Brookshire
Realty Executives
(251) 978-4078
28 in this area
130 Total Sales
Map
Source: Baldwin REALTORS®
MLS Number: 332747
APN: 61-01-11-0-000-001.390
- 22258 Hibiscus Cir
- 9420 Clubhouse Dr
- 9375 Clubhouse Dr
- 9710 Fairway Dr
- 9471 Villas Dr
- 9345 Clubhouse Dr
- 9583 Villas Dr
- 9363 Lakeview Dr
- 9370 Fairway Dr
- 9324 Lakeview Dr
- 9389 Villas Dr
- 9362 Villas Dr
- 22739 Inverness Way
- 9230 Clubhouse Dr
- 9243 Lakeview Dr
- 22962 Carnoustie Dr
- 23379 Dundee Cir
- 22355 County Road 12 S
- 22685 County Road 12 S
- 22261 Miflin Rd Unit BHG 1-11






