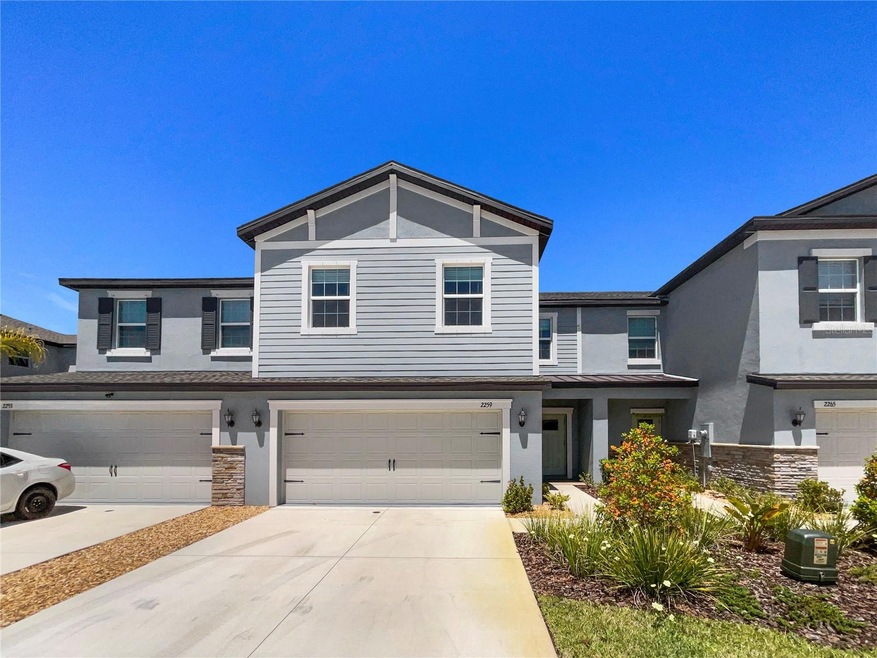
2259 Cerulean Sky Dr Lutz, FL 33558
Odessa NeighborhoodHighlights
- Main Floor Primary Bedroom
- 2 Car Attached Garage
- Security System Owned
- Sunlake High School Rated A-
- Walk-In Closet
- Laundry Room
About This Home
As of October 2024Welcome to a beautifully maintained property that will feel like home from the moment you step inside. The walls are adorned with a neutral color paint scheme that helps to create a relaxing and peaceful atmosphere. The kitchen is an absolute dream, boasting all stainless steel appliances and providing plenty of cabinet storage for all your culinary needs. The primary bedroom does not fail to impress, offering a spacious walk-in closet, perfect for any fashion enthusiast. The primary bathroom is a luxurious retreat, characterized by a separate tub and shower, and double sinks, guaranteeing a calming and modern experience. This thoughtfully designed property ticks all the boxes and will no doubt catch the eye of those with discerning taste.
Last Agent to Sell the Property
MAINSTAY BROKERAGE LLC Brokerage Email: Homes@opendoor.com License #3413175 Listed on: 04/17/2024
Co-Listed By
OPENDOOR BROKERAGE LLC Brokerage Email: Homes@opendoor.com License #3466518
Townhouse Details
Home Type
- Townhome
Est. Annual Taxes
- $6,191
Year Built
- Built in 2022
Lot Details
- 2,548 Sq Ft Lot
- South Facing Home
HOA Fees
- $69 Monthly HOA Fees
Parking
- 2 Car Attached Garage
- Driveway
Home Design
- Bi-Level Home
- Slab Foundation
- Shingle Roof
- Cement Siding
- Stucco
Interior Spaces
- 2,319 Sq Ft Home
- Combination Dining and Living Room
- Security System Owned
- Laundry Room
Kitchen
- <<microwave>>
- Dishwasher
Flooring
- Carpet
- Tile
Bedrooms and Bathrooms
- 3 Bedrooms
- Primary Bedroom on Main
- Walk-In Closet
Utilities
- Central Heating and Cooling System
- Heat Pump System
- Electric Water Heater
Listing and Financial Details
- Visit Down Payment Resource Website
- Legal Lot and Block 2 / 1
- Assessor Parcel Number 18-26-29-012.0-001.00-002.0
Community Details
Overview
- Homeriver Group Association, Phone Number (800) 310-6552
- Townes/Cypress Ranch Subdivision
Pet Policy
- Pets Allowed
Ownership History
Purchase Details
Home Financials for this Owner
Home Financials are based on the most recent Mortgage that was taken out on this home.Purchase Details
Purchase Details
Home Financials for this Owner
Home Financials are based on the most recent Mortgage that was taken out on this home.Similar Homes in Lutz, FL
Home Values in the Area
Average Home Value in this Area
Purchase History
| Date | Type | Sale Price | Title Company |
|---|---|---|---|
| Warranty Deed | $400,000 | Os National | |
| Warranty Deed | $370,400 | Os National | |
| Special Warranty Deed | $450,200 | New Title Company Name |
Mortgage History
| Date | Status | Loan Amount | Loan Type |
|---|---|---|---|
| Open | $392,755 | FHA | |
| Previous Owner | $210,000 | New Conventional |
Property History
| Date | Event | Price | Change | Sq Ft Price |
|---|---|---|---|---|
| 10/24/2024 10/24/24 | Sold | $400,000 | -1.5% | $172 / Sq Ft |
| 09/24/2024 09/24/24 | Pending | -- | -- | -- |
| 09/19/2024 09/19/24 | Price Changed | $406,000 | -1.0% | $175 / Sq Ft |
| 08/29/2024 08/29/24 | Price Changed | $410,000 | -2.4% | $177 / Sq Ft |
| 08/15/2024 08/15/24 | Price Changed | $420,000 | -1.6% | $181 / Sq Ft |
| 07/25/2024 07/25/24 | Price Changed | $427,000 | -0.2% | $184 / Sq Ft |
| 07/11/2024 07/11/24 | Price Changed | $428,000 | -1.2% | $185 / Sq Ft |
| 06/13/2024 06/13/24 | Price Changed | $433,000 | -0.5% | $187 / Sq Ft |
| 05/21/2024 05/21/24 | For Sale | $435,000 | 0.0% | $188 / Sq Ft |
| 05/11/2024 05/11/24 | Pending | -- | -- | -- |
| 04/17/2024 04/17/24 | For Sale | $435,000 | -- | $188 / Sq Ft |
Tax History Compared to Growth
Tax History
| Year | Tax Paid | Tax Assessment Tax Assessment Total Assessment is a certain percentage of the fair market value that is determined by local assessors to be the total taxable value of land and additions on the property. | Land | Improvement |
|---|---|---|---|---|
| 2024 | $5,236 | $343,406 | $34,957 | $308,449 |
| 2023 | $6,191 | $395,916 | $34,957 | $360,959 |
| 2022 | $71 | $4,545 | $4,545 | $0 |
| 2021 | $65 | $4,075 | $0 | $0 |
Agents Affiliated with this Home
-
ALLISON JOHNSTON
A
Seller's Agent in 2024
ALLISON JOHNSTON
MAINSTAY BROKERAGE LLC
(404) 982-4592
2 in this area
9,624 Total Sales
-
Lynnette Easterling
L
Seller Co-Listing Agent in 2024
Lynnette Easterling
OPENDOOR BROKERAGE LLC
-
Sally Sorial

Buyer's Agent in 2024
Sally Sorial
LA ROSA REALTY CENTRAL FLORIDA
(774) 258-0914
1 in this area
36 Total Sales
Map
Source: Stellar MLS
MLS Number: O6197094
APN: 29-26-18-0120-00100-0020
- 2155 Cerulean Sky Dr
- 17380 Riverstone Dr
- 2132 Shining Azul Way
- 2139 Stellar Brilliance Way
- 2527 Butterfly Landing Dr
- 17048 State Road 54
- 2162 Stellar Brilliance Way
- 17342 Lawn Orchid Loop
- 17026 State Road 54
- 17004 State Road 54
- 2746 Heathgate Way
- 17523 Stinchar Dr Unit 17523
- 17527 Stinchar Dr
- 2944 Downan Point Dr
- 1426 Sierra Pines Blvd
- 1429 Villa Capri Cir Unit 306
- 3042 Gianna Way
- 1640 Villa Capri Cir Unit 206
- 16501 Harper Pond Ln Unit 308
- 1120 Country Ln
