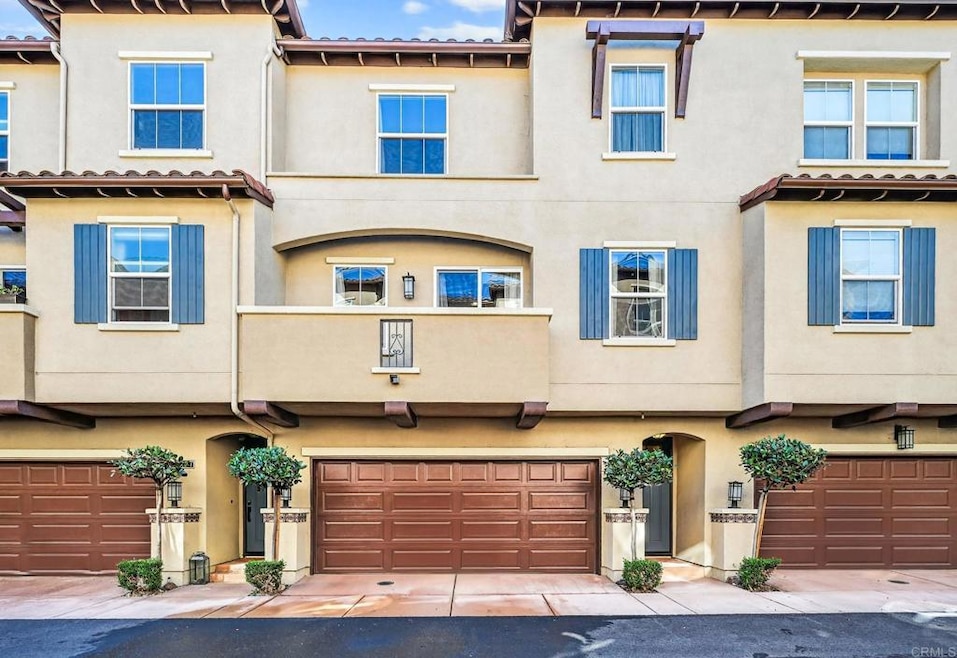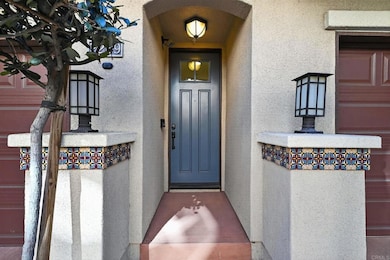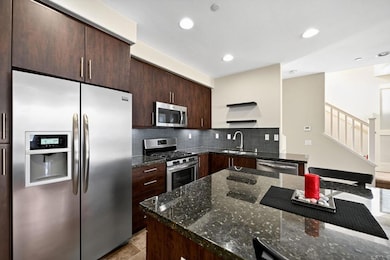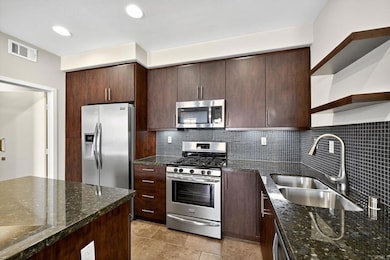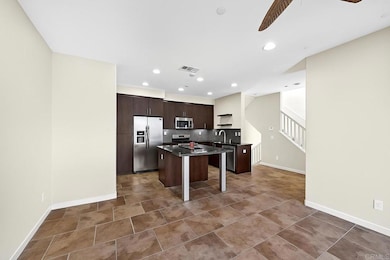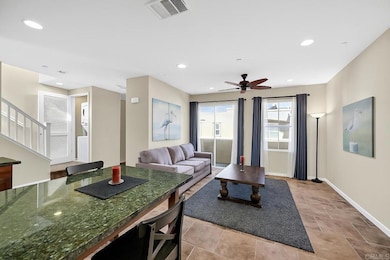
2259 Indus Way Encinitas, CA 92024
Estimated payment $3,598/month
Highlights
- In Ground Pool
- Granite Countertops
- Hiking Trails
- Carrillo Elementary Rated A
- Neighborhood Views
- 2 Car Attached Garage
About This Home
Step into this beautifully upgraded tri-level townhome in the sought-after Solaire community, where modern style meets everyday comfort. The main living floor features elegant tile flooring and a sleek, contemporary kitchen, complete with an oversized center island perfect for morning coffee, homework sessions, or casual dinners. Granite countertops, a stylish tiled backsplash, and generous storage make this space both functional and polished. Just beyond, the kitchen overlooks a bright living room with a ceiling fan and a breezy balcony, your perfect spot for enjoying fresh air or unwinding after the day. An adjacent flex space offers endless possibilities: home office, dining room, or playroom. A convenient half bath completes the main floor. Upstairs is a spacious primary suite filled with natural light. Enjoy a beautifully upgraded ensuite bathroom featuring double sinks, a tiled backsplash, a walk-in shower, and a large walk-in closet. A secondary bedroom and full bathroom offer comfort for guests or family. The home also features a laundry closet with a stackable washer/dryer and attached two car garage for everyday ease. The Solaire community elevates your lifestyle with resort-style amenities including a sparkling pool, relaxing spa, BBQ areas, and a playground. Located within an award-winning school district and just minutes from Lake San Marcos, Cal State San Marcos, shopping, restaurants, trails, and parks; this home seamlessly blends convenience, comfort, and style.
Listing Agent
eXp Realty of California, Inc Brokerage Email: frances@famrealtygroup.com License #01309623 Listed on: 11/13/2025

Open House Schedule
-
Saturday, November 15, 202511:00 am to 2:00 pm11/15/2025 11:00:00 AM +00:0011/15/2025 2:00:00 PM +00:00Add to Calendar
-
Sunday, November 16, 202512:00 to 3:00 pm11/16/2025 12:00:00 PM +00:0011/16/2025 3:00:00 PM +00:00Add to Calendar
Townhouse Details
Home Type
- Townhome
Est. Annual Taxes
- $4,882
Year Built
- Built in 2013
Lot Details
- Two or More Common Walls
- Sprinkler System
HOA Fees
- $297 Monthly HOA Fees
Parking
- 2 Car Attached Garage
Home Design
- Entry on the 1st floor
- Turnkey
Interior Spaces
- 1,158 Sq Ft Home
- 3-Story Property
- Ceiling Fan
- Recessed Lighting
- Living Room
- Neighborhood Views
Kitchen
- Gas Oven or Range
- Gas Cooktop
- Warming Drawer
- Microwave
- Ice Maker
- Water Line To Refrigerator
- Kitchen Island
- Granite Countertops
- Disposal
Flooring
- Carpet
- Tile
Bedrooms and Bathrooms
- 2 Bedrooms
- All Upper Level Bedrooms
- Dual Vanity Sinks in Primary Bathroom
- Private Water Closet
- Bathtub with Shower
- Separate Shower
- Exhaust Fan In Bathroom
Laundry
- Laundry Room
- Stacked Washer and Dryer
Pool
- In Ground Pool
- Spa
Utilities
- Forced Air Heating and Cooling System
Listing and Financial Details
- Tax Tract Number 15158
- Assessor Parcel Number 2236514802
- $1,079 per year additional tax assessments
- Seller Considering Concessions
Community Details
Overview
- Front Yard Maintenance
- 140 Units
- Solaire Association, Phone Number (760) 918-8040
- Pcm HOA
- Solaire
- Maintained Community
Amenities
- Community Barbecue Grill
Recreation
- Community Pool
- Community Spa
- Park
- Hiking Trails
Pet Policy
- Pets Allowed
Map
Home Values in the Area
Average Home Value in this Area
Tax History
| Year | Tax Paid | Tax Assessment Tax Assessment Total Assessment is a certain percentage of the fair market value that is determined by local assessors to be the total taxable value of land and additions on the property. | Land | Improvement |
|---|---|---|---|---|
| 2025 | $4,882 | $369,080 | $182,245 | $186,835 |
| 2024 | $4,882 | $361,844 | $178,672 | $183,172 |
| 2023 | $4,768 | $354,750 | $175,169 | $179,581 |
| 2022 | $4,659 | $347,795 | $171,735 | $176,060 |
| 2021 | $4,555 | $340,976 | $168,368 | $172,608 |
| 2020 | $4,501 | $337,481 | $166,642 | $170,839 |
| 2019 | $4,466 | $330,865 | $163,375 | $167,490 |
| 2018 | $4,348 | $324,378 | $160,172 | $164,206 |
| 2017 | $4,286 | $318,019 | $157,032 | $160,987 |
| 2016 | $4,176 | $311,784 | $153,953 | $157,831 |
| 2015 | $4,170 | $307,102 | $151,641 | $155,461 |
| 2014 | $4,126 | $301,087 | $148,671 | $152,416 |
Property History
| Date | Event | Price | List to Sale | Price per Sq Ft |
|---|---|---|---|---|
| 11/13/2025 11/13/25 | For Sale | $550,000 | -- | $475 / Sq Ft |
Purchase History
| Date | Type | Sale Price | Title Company |
|---|---|---|---|
| Condominium Deed | $300,000 | First American Title Company |
Mortgage History
| Date | Status | Loan Amount | Loan Type |
|---|---|---|---|
| Open | $269,755 | New Conventional |
About the Listing Agent

Welcome! CEO & Team Leader of FAM Realty Group. Serving side by side with her team to uplift clients and their families, helping them achieve their dreams and design a life they love by design not default.
FAM Realty Group is not just a team we’re a movement redefining how real estate is done. Led by Frances Mouser Moon, an award-winning agent ranked in the top 1% of Realtors in Southern California, top Mega eXp teams in the world our team has successfully guided hundred of families
Frances' Other Listings
Source: California Regional Multiple Listing Service (CRMLS)
MLS Number: NDP2510829
APN: 223-651-48-02
- 2241 Indus Way
- 2192 Cosmo Way
- 2125 Cosmo Way
- 7146 Sitio Destino
- 3388 Corte Panorama
- 3428 Filoli Cir
- 2145 Silverado St
- 2092 Silverado St
- 1823 Sheridan Way
- 2434 Sentinel Ln
- 2856 Dove Tail Dr
- 2513 Antlers Way
- 3522 Camino Cereza
- 1456 Golden Sunset Dr
- 1452 Golden Sunset Dr
- 3474 Camino Cereza
- 6977 Corte Langosta
- 3240 Piragua St
- 6691 Corte Eduardo
- 1656 Avery Rd
- 3626 Corte Casera
- 2130 Silverado St
- 2623 Rawhide Ln
- 1386 Dandelion Way
- 3215 Costa Alta Dr Unit 86
- 6686 Corte Maria
- 6808 Urubu St
- 6540 Paseo Adelante
- 1262 Elfin Forest Rd W
- 1742 Hermosita Dr
- 1215 Highbluff Ave
- 2937-2949 Unicornio St
- 3018 Xana Way
- 1234 Highbluff Ave
- 3615 Corte Claro
- 2922 Managua Place
- 2841 Cacatua St
- 6342 Paseo Descanso
- 7702 Caminito Puerto Unit 201
- 6732 Antilope St
