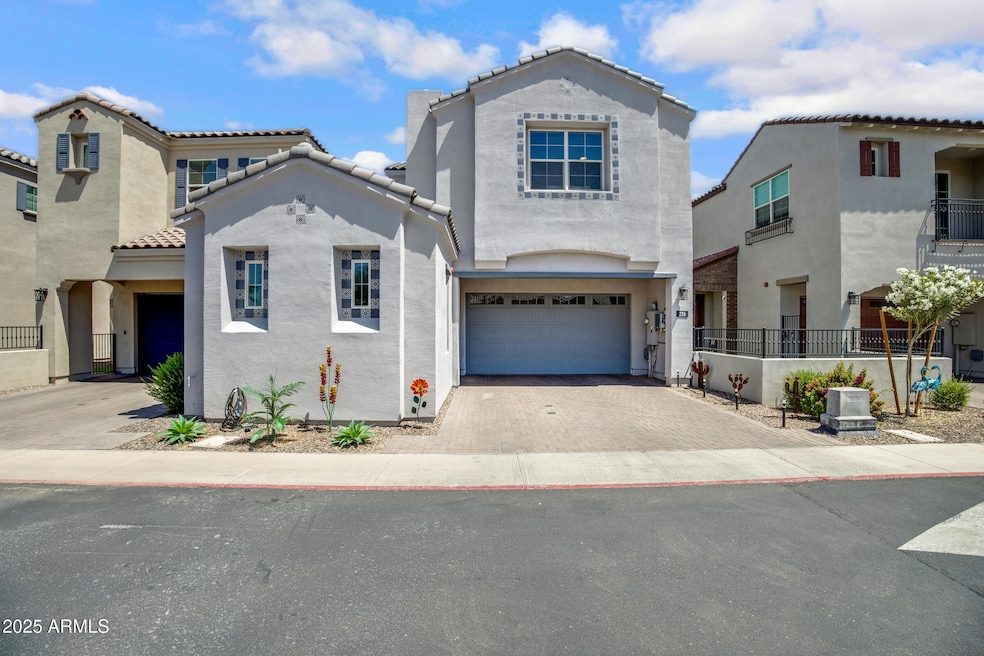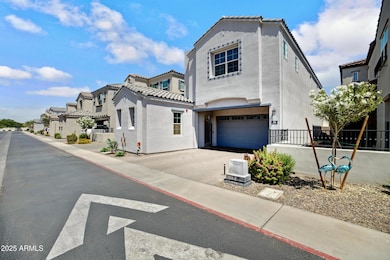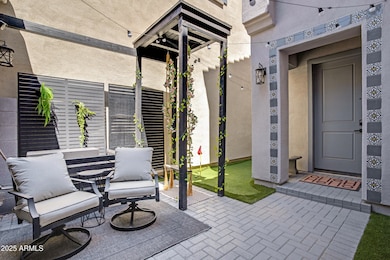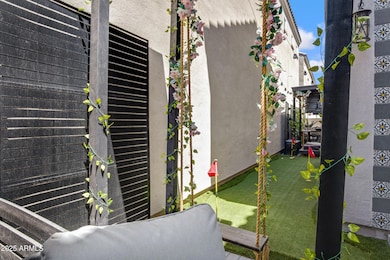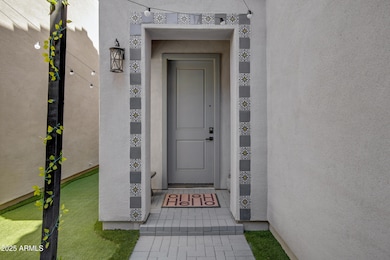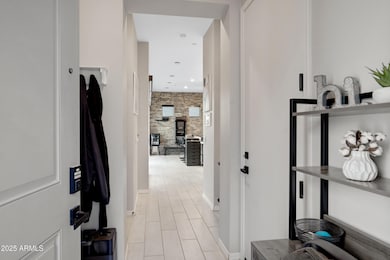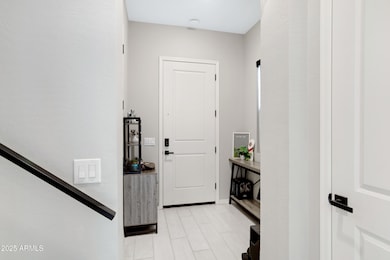
226 E Markwood Dr Chandler, AZ 85286
Ocotillo NeighborhoodEstimated payment $3,735/month
Highlights
- Guest House
- Solar Power System
- Private Yard
- Basha Elementary School Rated A
- Santa Barbara Architecture
- Community Pool
About This Home
Where Luxury, Lifestyle, and Location Come Together. This home features a spacious 3-bedroom, 2.5-bathroom main home paired with a private casita, resulting in 4 total bedrooms and 3.5 bathrooms—perfect for guests, remote work, or multigenerational living in one of the most sought-after areas within the Chandler Unified School District.
This home has many personal touches, including custom brick accent wall and island surround, a cement accent TV wall, 8 ft doors, and soaring 10 ft ceilings.
Smart living is at your fingertips with features like Lutron automated shades, Blink security systems, integrated security cameras, and full smart home technology throughout. The garage is equipped with EV outlet, overhead storage and epoxy floor.
Enjoy a seamless indoor-outdoor lifestyle with a multi-slide glass door that opens to your private, low-maintenance side yard oasiscomplete with an extended patio, custom lounge swing, TV setup, putting green, and cozy sitting areaan entertainer's dream under the Arizona sky. Just steps away from the community pool and park.
Solar - Is negotiable Seller is willing to have professionally removed if Buyer in interested in the solar staying then the loan is assumable through Sun Run Solar at $178.65 monthly.
Home Details
Home Type
- Single Family
Est. Annual Taxes
- $2,056
Year Built
- Built in 2022
Lot Details
- 2,673 Sq Ft Lot
- Desert faces the front and back of the property
- Block Wall Fence
- Artificial Turf
- Front Yard Sprinklers
- Sprinklers on Timer
- Private Yard
HOA Fees
- $102 Monthly HOA Fees
Parking
- 2 Car Direct Access Garage
- Electric Vehicle Home Charger
- Garage Door Opener
Home Design
- Santa Barbara Architecture
- Wood Frame Construction
- Tile Roof
- Stucco
Interior Spaces
- 2,202 Sq Ft Home
- 2-Story Property
- Ceiling Fan
- Double Pane Windows
- ENERGY STAR Qualified Windows
Kitchen
- Breakfast Bar
- Built-In Microwave
- ENERGY STAR Qualified Appliances
- Kitchen Island
Flooring
- Laminate
- Tile
Bedrooms and Bathrooms
- 4 Bedrooms
- Primary Bathroom is a Full Bathroom
- 3.5 Bathrooms
- Dual Vanity Sinks in Primary Bathroom
Home Security
- Security System Owned
- Smart Home
Schools
- Basha Elementary School
- Bogle Junior High School
- Hamilton High School
Utilities
- Mini Split Air Conditioners
- Central Air
- Mini Split Heat Pump
- Water Softener
- High Speed Internet
- Cable TV Available
Additional Features
- Solar Power System
- Covered patio or porch
- Guest House
- Property is near a bus stop
Listing and Financial Details
- Tax Lot 111
- Assessor Parcel Number 303-68-455
Community Details
Overview
- Association fees include ground maintenance, street maintenance
- Pride Comm Mgmt Association, Phone Number (480) 682-3209
- Built by American Pacific
- La Costera Landing Subdivision
Recreation
- Community Playground
- Community Pool
Map
Home Values in the Area
Average Home Value in this Area
Tax History
| Year | Tax Paid | Tax Assessment Tax Assessment Total Assessment is a certain percentage of the fair market value that is determined by local assessors to be the total taxable value of land and additions on the property. | Land | Improvement |
|---|---|---|---|---|
| 2025 | $2,056 | $26,759 | -- | -- |
| 2024 | $130 | $25,485 | -- | -- |
| 2023 | $130 | $7,470 | $7,470 | $0 |
| 2022 | $126 | $6,375 | $6,375 | $0 |
| 2021 | $130 | $2,085 | $2,085 | $0 |
Property History
| Date | Event | Price | Change | Sq Ft Price |
|---|---|---|---|---|
| 05/19/2025 05/19/25 | For Sale | $625,000 | -- | $284 / Sq Ft |
Purchase History
| Date | Type | Sale Price | Title Company |
|---|---|---|---|
| Special Warranty Deed | $570,000 | First Arizona Title |
Mortgage History
| Date | Status | Loan Amount | Loan Type |
|---|---|---|---|
| Open | $541,500 | New Conventional |
About the Listing Agent

Tammy is an Arizona Native and has over 24 years’ experience as a Realtor. She is highly devoted to serving her clients’ needs and works diligently to help them achieve their real estate goals by utilizing market data, strong negotiation skills, and diligent communication. Tammy’s approach to real estate is both practical and passionate and she values her relationships with clients and fellow industry professionals.
Tammy works hard to satisfy her clients own unique real estate
Tammy's Other Listings
Source: Arizona Regional Multiple Listing Service (ARMLS)
MLS Number: 6873849
APN: 303-68-455
- 281 E Shamrock Dr
- 286 E Raleigh Dr
- 281 E Hackberry Dr
- 61 W Hackberry Dr
- 3566 S Colorado St
- 121 W Hackberry Dr
- 219 E Bluejay Dr
- 2969 S Colorado St
- 139 E Bluejay Dr
- 3443 S California St
- 3581 S Arizona Place
- 3261 S Sunland Dr
- 128 E Bluejay Dr
- 203 E Roadrunner Dr
- 2900 S Washington St
- 3103 S Dakota Place
- 250 W Queen Creek Rd Unit 145
- 250 W Queen Creek Rd Unit 206
- 250 W Queen Creek Rd Unit 240
- 131 W Roadrunner Dr
- 280 E Indigo Dr
- 290 E Indigo Dr
- 82 W Aster Dr
- 3575 S Jasmine Dr
- 224 E Locust Dr
- 3422 S California St
- 2920 S Washington St
- 137 E Carob Dr
- 3501 S Nebraska St Unit 7
- 250 W Queen Creek Rd Unit 231
- 341 W Indigo Dr
- 705 W Queen Creek Rd Unit 2134
- 4100 S Pinelake Way Unit 142
- 4100 S Pinelake Way Unit 174
- 4100 S Pinelake Way Unit 150
- 3949 S Illinois St
- 705 W Queen Creek Rd Unit 2194
- 514 W Redwood Dr
- 374 W Oriole Way
- 825 W Queen Creek Rd
