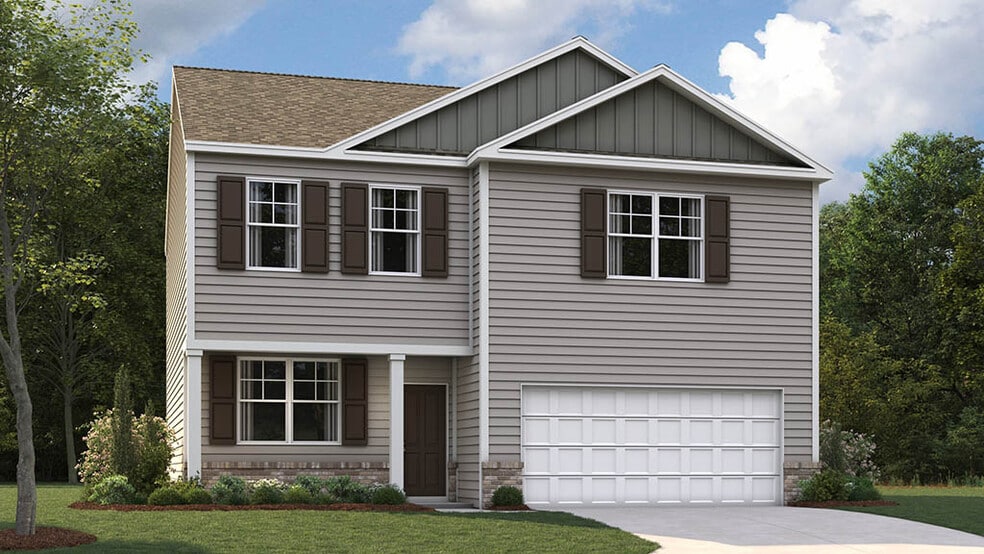
Estimated payment $2,137/month
Highlights
- New Construction
- Laundry Room
- Near Conservation Area
About This Home
Welcome to the Penwell floorplan. This stunning open concept two-story home features a design that is sure to fit all stages of life. The foyer opens into an eat-in kitchen and living area. The kitchen offers a large pantry, plenty of cabinet space, and an island with countertop seating. The first floor also includes a powder room for convenience, and a flex room that could serve as an office or formal dining room. Upstairs is a loft that can accommodate work and play. The primary bedroom features a spacious walk-in closet and private bathroom. Two additional secondary bedrooms share a full bathroom. The laundry room is located on the second floor. D.R. Horton is an Equal Housing Opportunity Builder. Home and community information, including pricing, included features, terms, availability and amenities, are subject to change and prior sale at any time without notice or obligation. Pictures, photographs, colors, features, and sizes are for illustration purposes only and will vary from the homes as built. Images may contain virtual staging.
Sales Office
| Monday |
9:00 AM - 5:00 PM
|
| Tuesday |
9:00 AM - 5:00 PM
|
| Wednesday |
9:00 AM - 5:00 PM
|
| Thursday |
9:00 AM - 5:00 PM
|
| Friday |
9:00 AM - 5:00 PM
|
| Saturday |
9:00 AM - 5:00 PM
|
| Sunday |
12:00 PM - 5:00 PM
|
Home Details
Home Type
- Single Family
Parking
- 2 Car Garage
Home Design
- New Construction
Interior Spaces
- 2-Story Property
- Laundry Room
Bedrooms and Bathrooms
- 3 Bedrooms
Community Details
- Near Conservation Area
Map
Other Move In Ready Homes in Emory Creek
About the Builder
- Emory Creek
- 0 Rosemont Ln
- 104 Azalea Cir
- 138 Trillium Cir
- 0 Blizzard Mines Rd
- 0 Old Harriman Hwy Unit 1310037
- 1293 Swan Pond Circle Rd
- 0 Tunnel Hill Rd Unit 1321501
- 0 Lancer Rd Unit 1282678
- 313 Country Wood Place
- 261 Harding Rd
- 0 Indigo Bunting Dr Unit 1304214
- 126 & 130 Lake View Dr
- 1231 Airport Rd
- 12 Green Ridge Trail
- 38 Green Ridge Trail
- 0 Green Ridge Trails (Lot 48) Unit 1216134
- 0 Lot 39 Green Ridge Tr Unit 1285128
- 0 Green Ridge Trails - Lot #37 Unit 1267512
- 684 Green Ridge Trails (Lot 9)
