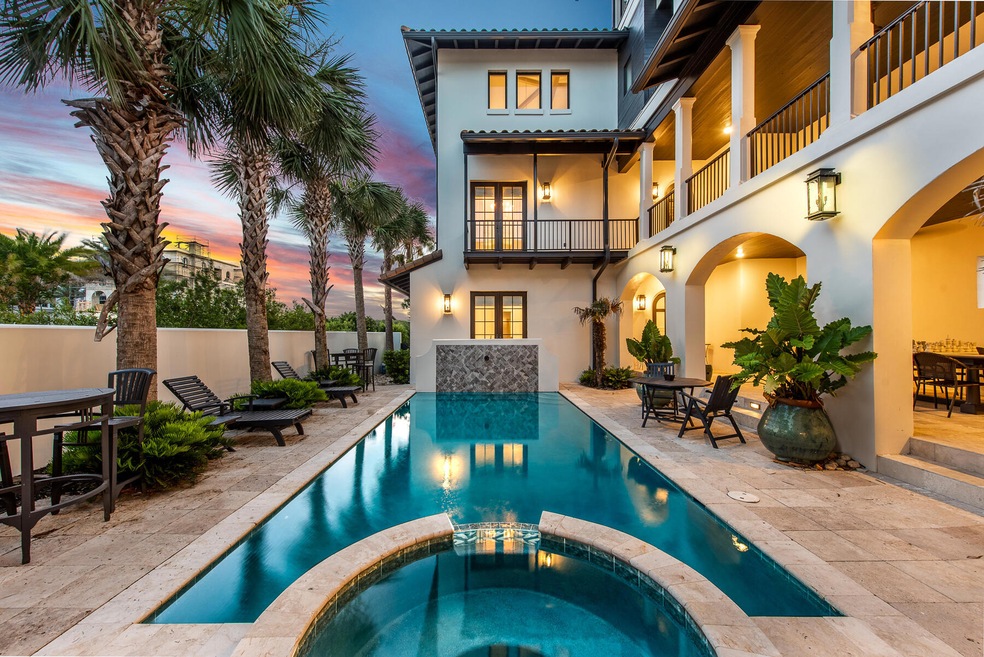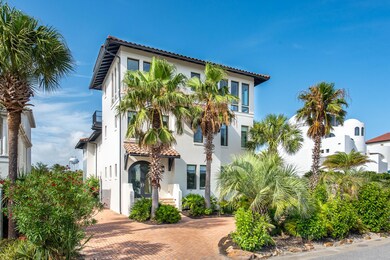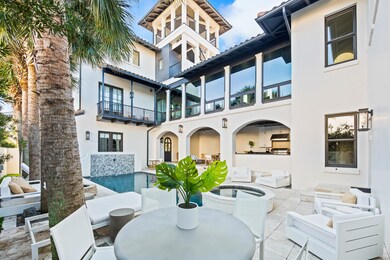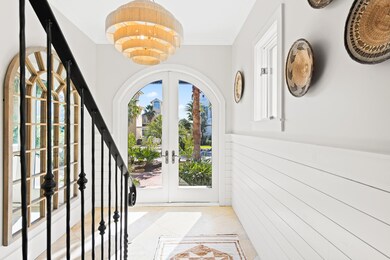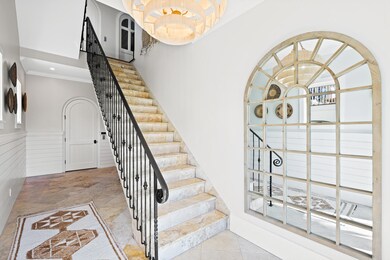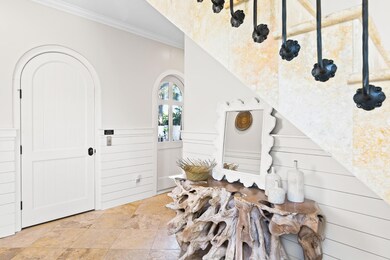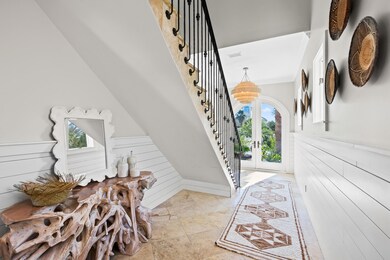
226 Paradise By the Sea Blvd Alys Beach, FL 32461
Paradise by The Sea NeighborhoodHighlights
- Waterfront Community
- Deeded access to the beach
- Gulf View
- Bay Elementary School Rated A-
- Heated In Ground Pool
- Gated Community
About This Home
As of November 2023An exceptional opportunity to own in 30A's most exclusive community. 226 Paradise By The Sea is a spacious and luxurious home located 175 steps from the beach. This home features magnificent Gulf views, a secluded courtyard with private pool and spa, and six bedrooms sleeping up to 20 people comfortably. The recent updates to the kitchen, master bed/bath, and the expanded carriage house are a must see. The private guarded community of Paradise By The Sea is one of the nicest neighborhoods in the area, and home to many of 30A's most extravagant properties. 226 is no different, as no detail was spared in the construction of this beautiful home.
Last Agent to Sell the Property
Christies International Real Estate Emerald Coast Listed on: 09/19/2023

Home Details
Home Type
- Single Family
Est. Annual Taxes
- $38,594
Year Built
- Built in 2008
Lot Details
- 8,712 Sq Ft Lot
- Lot Dimensions are 64x137x64x158
- Property fronts a private road
- Partially Fenced Property
- Privacy Fence
HOA Fees
- $521 Monthly HOA Fees
Parking
- 3 Car Garage
- Automatic Garage Door Opener
Home Design
- Beach House
- Concrete Roof
- Concrete Siding
- Stucco
Interior Spaces
- 5,489 Sq Ft Home
- 3-Story Property
- Elevator
- Furnished
- Shelving
- Beamed Ceilings
- Vaulted Ceiling
- Recessed Lighting
- Fireplace
- Window Treatments
- Great Room
- Dining Area
- Tile Flooring
- Gulf Views
Kitchen
- <<doubleOvenToken>>
- Gas Oven or Range
- Cooktop<<rangeHoodToken>>
- <<microwave>>
- Freezer
- Ice Maker
- Dishwasher
- Kitchen Island
Bedrooms and Bathrooms
- 6 Bedrooms
- Primary Bedroom on Main
- Dual Vanity Sinks in Primary Bathroom
- Shower Only
Laundry
- Dryer
- Washer
Pool
- Heated In Ground Pool
- Gunite Pool
- Outdoor Shower
Outdoor Features
- Deeded access to the beach
- Balcony
- Covered Deck
- Covered patio or porch
- Built-In Barbecue
Additional Homes
- Dwelling with Separate Living Area
Schools
- Dune Lakes Elementary School
- Emerald Coast Middle School
- South Walton High School
Utilities
- Central Heating and Cooling System
- Water Tap Fee Is Paid
- Cable TV Available
Listing and Financial Details
- Assessor Parcel Number 35-3S-18-16020-00B-0030
Community Details
Overview
- Association fees include accounting, ground keeping, management
- Paradise By The Sea Subdivision
Recreation
- Waterfront Community
Security
- Gated Community
Ownership History
Purchase Details
Home Financials for this Owner
Home Financials are based on the most recent Mortgage that was taken out on this home.Purchase Details
Home Financials for this Owner
Home Financials are based on the most recent Mortgage that was taken out on this home.Purchase Details
Home Financials for this Owner
Home Financials are based on the most recent Mortgage that was taken out on this home.Purchase Details
Home Financials for this Owner
Home Financials are based on the most recent Mortgage that was taken out on this home.Purchase Details
Home Financials for this Owner
Home Financials are based on the most recent Mortgage that was taken out on this home.Purchase Details
Home Financials for this Owner
Home Financials are based on the most recent Mortgage that was taken out on this home.Purchase Details
Home Financials for this Owner
Home Financials are based on the most recent Mortgage that was taken out on this home.Similar Homes in Alys Beach, FL
Home Values in the Area
Average Home Value in this Area
Purchase History
| Date | Type | Sale Price | Title Company |
|---|---|---|---|
| Warranty Deed | $4,500,000 | None Listed On Document | |
| Warranty Deed | $3,650,000 | Coastal Title & Escrow | |
| Deed | $2,555,000 | -- | |
| Warranty Deed | $980,000 | Aqua Title | |
| Warranty Deed | -- | Acquire Land Title Pcb Llc | |
| Warranty Deed | $1,400,000 | Acquire Land Title Pcb Llc | |
| Warranty Deed | $950,000 | -- |
Mortgage History
| Date | Status | Loan Amount | Loan Type |
|---|---|---|---|
| Previous Owner | $2,000,000 | New Conventional | |
| Previous Owner | $2,740,000 | No Value Available | |
| Previous Owner | -- | No Value Available | |
| Previous Owner | $500,000 | Credit Line Revolving | |
| Previous Owner | $1,500,000 | Adjustable Rate Mortgage/ARM | |
| Previous Owner | $1,500,000 | Unknown | |
| Previous Owner | $984,128 | Purchase Money Mortgage | |
| Previous Owner | $907,535 | Purchase Money Mortgage | |
| Previous Owner | $855,000 | Purchase Money Mortgage |
Property History
| Date | Event | Price | Change | Sq Ft Price |
|---|---|---|---|---|
| 11/10/2023 11/10/23 | Sold | $4,500,000 | -9.8% | $820 / Sq Ft |
| 10/11/2023 10/11/23 | Pending | -- | -- | -- |
| 09/19/2023 09/19/23 | For Sale | $4,990,000 | +36.7% | $909 / Sq Ft |
| 09/04/2020 09/04/20 | Sold | $3,650,000 | 0.0% | $665 / Sq Ft |
| 06/25/2020 06/25/20 | Pending | -- | -- | -- |
| 06/25/2020 06/25/20 | For Sale | $3,650,000 | 0.0% | $665 / Sq Ft |
| 04/30/2018 04/30/18 | Sold | $3,650,000 | 0.0% | $751 / Sq Ft |
| 02/02/2018 02/02/18 | Pending | -- | -- | -- |
| 07/25/2017 07/25/17 | For Sale | $3,650,000 | -- | $751 / Sq Ft |
Tax History Compared to Growth
Tax History
| Year | Tax Paid | Tax Assessment Tax Assessment Total Assessment is a certain percentage of the fair market value that is determined by local assessors to be the total taxable value of land and additions on the property. | Land | Improvement |
|---|---|---|---|---|
| 2024 | $38,594 | $3,982,189 | $1,995,000 | $1,987,189 |
| 2023 | $38,594 | $3,883,823 | $0 | $0 |
| 2022 | $34,257 | $3,881,009 | $1,489,848 | $2,391,161 |
| 2021 | $31,070 | $3,209,771 | $1,303,112 | $1,906,659 |
| 2020 | $25,150 | $2,519,427 | $1,192,183 | $1,327,244 |
| 2019 | $24,548 | $2,471,843 | $1,157,460 | $1,314,383 |
| 2018 | $22,997 | $2,388,709 | $0 | $0 |
| 2017 | $21,698 | $2,349,427 | $1,092,000 | $1,257,427 |
| 2016 | $20,679 | $2,280,326 | $0 | $0 |
| 2015 | $16,966 | $1,669,086 | $0 | $0 |
| 2014 | -- | $1,621,586 | $0 | $0 |
Agents Affiliated with this Home
-
Beau Blankenship

Seller's Agent in 2023
Beau Blankenship
Christies International Real Estate Emerald Coast
(405) 623-5227
11 in this area
640 Total Sales
-
Elizabeth Boswell

Buyer's Agent in 2023
Elizabeth Boswell
The Premier Property Group
(850) 543-8128
1 in this area
124 Total Sales
Map
Source: Emerald Coast Association of REALTORS®
MLS Number: 932622
APN: 35-3S-18-16020-00B-0030
- TBD Buggy Whip Ln
- 71 Elbow Beach Rd
- 155 Elbow Beach Rd
- 127 Elbow Beach Rd
- 77 Elbow Beach Rd
- 124 Paradise By the Sea Blvd
- 48 Paradise By the Sea Blvd
- 20 Mark Twain Ln Unit 402
- 20 Mark Twain Ln Unit 401
- 290 Sea Garden St Unit E-401
- 290 Sea Garden St Unit E-402
- 9955 Co Hwy 30-A Unit 202
- 304 Windrow Way
- 229 Windrow Way
- 253 Windrow Way
- 30 Mark Twain Ln Unit 401
- 30 Mark Twain Ln Unit 203
- 30 Mark Twain Ln Unit 302
- 9961 E County Highway 30a Unit 207
- 9961 E Co Highway 30a Unit 305
