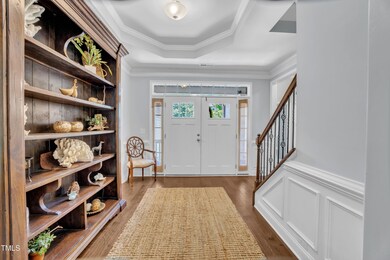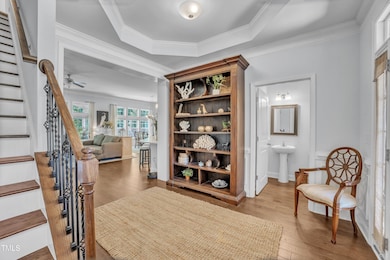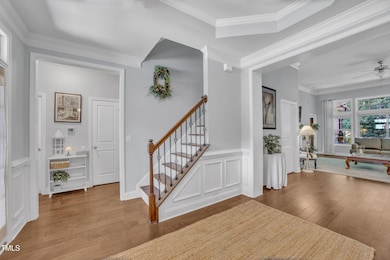
226 Roaring Creek Dr Garner, NC 27529
Estimated payment $3,467/month
Highlights
- Open Floorplan
- Wood Flooring
- Granite Countertops
- Transitional Architecture
- Main Floor Primary Bedroom
- Covered patio or porch
About This Home
Incredible opportunity in a fantastic Garner location. This gorgeous 5 bedroom 3.5 bath is close to shopping, downtown Raleigh and the new 540. This home welcomes you with soaring 11' ceilings and an inviting open concept. First level owners suite with beautifully trimmed trey ceiling. Attention to details in the master bathroom with tiled soaking tub and walk in shower with granite counters. The Large 5th bedroom can be enjoyed as flex space. The back yard is an oasis where you can enjoy the covered back porch and beautifully landscaped fenced in back yard. Extremely well maintained and ready for you to call home. Schedule your private showing today!
Home Details
Home Type
- Single Family
Est. Annual Taxes
- $5,015
Year Built
- Built in 2017
Lot Details
- 0.29 Acre Lot
- Back Yard Fenced
- Landscaped
- Front Yard Sprinklers
HOA Fees
- $30 Monthly HOA Fees
Parking
- 2 Car Attached Garage
Home Design
- Transitional Architecture
- Brick Veneer
- Shingle Roof
- Vinyl Siding
Interior Spaces
- 3,037 Sq Ft Home
- 2-Story Property
- Open Floorplan
- Gas Log Fireplace
- Entrance Foyer
- Living Room
- Breakfast Room
- Dining Room
- Basement
- Crawl Space
- Granite Countertops
- Laundry Room
Flooring
- Wood
- Carpet
- Tile
Bedrooms and Bathrooms
- 5 Bedrooms
- Primary Bedroom on Main
- Primary bathroom on main floor
Schools
- Rand Road Elementary School
- North Garner Middle School
- South Garner High School
Additional Features
- Covered patio or porch
- Forced Air Heating and Cooling System
Community Details
- Association fees include unknown
- Creekside Association, Phone Number (919) 786-8024
- Creekside Subdivision
Listing and Financial Details
- Assessor Parcel Number 1619.03-02-8036
Map
Home Values in the Area
Average Home Value in this Area
Tax History
| Year | Tax Paid | Tax Assessment Tax Assessment Total Assessment is a certain percentage of the fair market value that is determined by local assessors to be the total taxable value of land and additions on the property. | Land | Improvement |
|---|---|---|---|---|
| 2024 | $5,016 | $483,385 | $105,000 | $378,385 |
| 2023 | $4,623 | $358,491 | $58,000 | $300,491 |
| 2022 | $4,220 | $358,491 | $58,000 | $300,491 |
| 2021 | $4,007 | $358,491 | $58,000 | $300,491 |
| 2020 | $3,953 | $358,491 | $58,000 | $300,491 |
| 2019 | $4,116 | $319,823 | $50,000 | $269,823 |
| 2018 | $3,816 | $319,823 | $50,000 | $269,823 |
| 2017 | $574 | $50,000 | $50,000 | $0 |
Property History
| Date | Event | Price | Change | Sq Ft Price |
|---|---|---|---|---|
| 07/17/2025 07/17/25 | For Sale | $545,000 | -- | $179 / Sq Ft |
Purchase History
| Date | Type | Sale Price | Title Company |
|---|---|---|---|
| Warranty Deed | -- | None Listed On Document | |
| Special Warranty Deed | $323,000 | None Available |
Mortgage History
| Date | Status | Loan Amount | Loan Type |
|---|---|---|---|
| Previous Owner | $224,816 | New Conventional |
Similar Homes in Garner, NC
Source: Doorify MLS
MLS Number: 10109903
APN: 1619.03-02-8036-000
- 119 Blossom Creek Dr
- 1116 Shadywood Ln
- 136 Garden Retreat Dr
- 316 Arbor Greene Dr
- 9505 Neils Branch Rd
- 637 Shadywood Ln
- 4117 Bashford Bluffs Ln
- 408 Rand Rd
- 901 Edgewater Dr
- 1325 Red Brick Rd
- 212 Bluefield Dr
- 184 Bonica Creek Dr
- 1016 Pasture View Ln
- 1205 Magnolia Hill Rd
- 172 Bonica Creek Dr
- 216 Sprenger St
- 191 Bonica Creek Dr
- 100 Bonica Creek Dr
- 192 Sargents St
- 1401 Roy Averette Dr
- 740 Trebor Dr
- 1227 Arbor Greene Dr
- 8505 Rockcliff Rd
- 116 Kobus Ct
- 132 Yellow River Way
- 191 Anise Ln
- 100 Creekbank Ct
- 101 Creekbank Ct
- 118 Attavar Way
- 5612 Cardinal Landing Dr
- 336 Squirrel Oaks Ln
- 1004 Open Field Dr
- 104 Winding Brook Dr
- 121 Rushmore Ave
- 1405 Harth Dr Unit A
- 220 Acorn Grove Rd
- 1112 New Castle Ct
- 325 Brims Way
- 400 Evolve Dr
- 77 Iia Place






