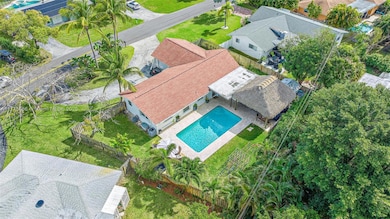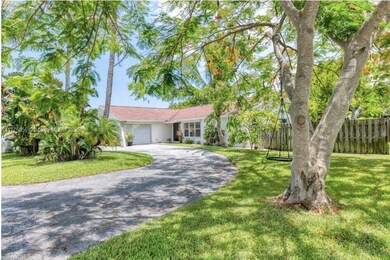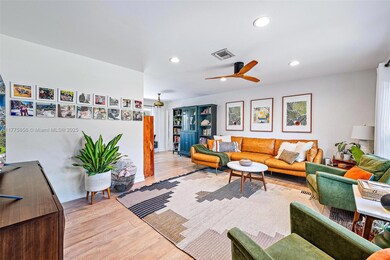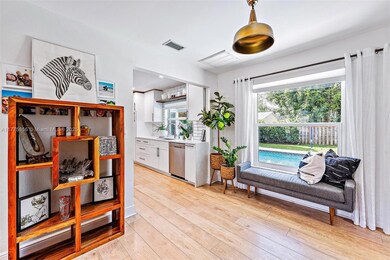
226 W Norfolk Rd Jupiter, FL 33469
Riverside On Loxahatchee NeighborhoodHighlights
- Outdoor Pool
- Ranch Style House
- Pool View
- Jupiter Middle School Rated A-
- Sun or Florida Room
- No HOA
About This Home
As of July 2025Welcome home to 226 W Norfolk Road! Pride of ownership shines throughout this meticulously maintained 4-bedroom, 2-bathroom, CBS pool home offering 1,730 square feet of versatile living space. The bright and open living area seamlessly connect to a modern kitchen equipped with quartz countertops, shaker-style and soft-close cabinets, stainless steel appliances, and an oversized window that overlooks the beautiful backyard and swimming pool. Step outside to your private tropical oasis- a true entertainer's dream! Featuring an oversized swimming pool complemented by a 20'x18' tiki hut, which offers electricity. The oversized backyard has two side gates and plenty of room for your boat or RV. There's also a spacious travertine pool deck.
Last Agent to Sell the Property
Keller Williams Realty Jupiter License #3316121 Listed on: 04/05/2025

Last Buyer's Agent
NON-MLS MEMBER
MAR NON MLS MEMBER License #SEF
Home Details
Home Type
- Single Family
Est. Annual Taxes
- $8,699
Year Built
- Built in 1973
Lot Details
- 9,529 Sq Ft Lot
- Southwest Facing Home
- Property is zoned R1 (city
Parking
- 1 Car Attached Garage
- Circular Driveway
- Open Parking
Home Design
- Ranch Style House
- Shingle Roof
- Concrete Block And Stucco Construction
Interior Spaces
- 1,630 Sq Ft Home
- Formal Dining Room
- Den
- Sun or Florida Room
- Vinyl Flooring
- Pool Views
Kitchen
- Breakfast Area or Nook
- Electric Range
- Dishwasher
Bedrooms and Bathrooms
- 4 Bedrooms
- Split Bedroom Floorplan
- 2 Full Bathrooms
- Shower Only
Laundry
- Laundry in Utility Room
- Dryer
- Washer
Home Security
- Partial Accordion Shutters
- Partial Impact Glass
Outdoor Features
- Outdoor Pool
- Patio
Schools
- Jupiter Elementary And Middle School
- Jupiter High School
Utilities
- Central Heating and Cooling System
Community Details
- No Home Owners Association
- Jupiter In The Pines Subdivision
Listing and Financial Details
- Assessor Parcel Number 30424036090020030
Ownership History
Purchase Details
Home Financials for this Owner
Home Financials are based on the most recent Mortgage that was taken out on this home.Purchase Details
Home Financials for this Owner
Home Financials are based on the most recent Mortgage that was taken out on this home.Purchase Details
Home Financials for this Owner
Home Financials are based on the most recent Mortgage that was taken out on this home.Purchase Details
Home Financials for this Owner
Home Financials are based on the most recent Mortgage that was taken out on this home.Purchase Details
Home Financials for this Owner
Home Financials are based on the most recent Mortgage that was taken out on this home.Similar Homes in Jupiter, FL
Home Values in the Area
Average Home Value in this Area
Purchase History
| Date | Type | Sale Price | Title Company |
|---|---|---|---|
| Warranty Deed | $489,000 | South Fl Ttl Insurers Of Pal | |
| Warranty Deed | $365,000 | South Florida Title Ins Of P | |
| Deed | $350,000 | -- | |
| Warranty Deed | $195,700 | Suncoast Title | |
| Warranty Deed | $115,000 | -- |
Mortgage History
| Date | Status | Loan Amount | Loan Type |
|---|---|---|---|
| Open | $440,100 | New Conventional | |
| Previous Owner | $195,000 | New Conventional | |
| Previous Owner | $280,000 | New Conventional | |
| Previous Owner | $177,000 | New Conventional | |
| Previous Owner | $192,154 | FHA | |
| Previous Owner | $35,000 | Credit Line Revolving | |
| Previous Owner | $304,000 | Negative Amortization | |
| Previous Owner | $50,000 | Credit Line Revolving | |
| Previous Owner | $222,678 | Unknown | |
| Previous Owner | $152,500 | Unknown | |
| Previous Owner | $25,000 | New Conventional | |
| Previous Owner | $103,500 | New Conventional |
Property History
| Date | Event | Price | Change | Sq Ft Price |
|---|---|---|---|---|
| 07/18/2025 07/18/25 | Sold | $775,000 | -3.1% | $475 / Sq Ft |
| 07/05/2025 07/05/25 | Pending | -- | -- | -- |
| 06/13/2025 06/13/25 | Price Changed | $799,900 | -5.3% | $491 / Sq Ft |
| 05/20/2025 05/20/25 | Price Changed | $845,000 | -5.1% | $518 / Sq Ft |
| 05/02/2025 05/02/25 | Price Changed | $890,000 | -4.2% | $546 / Sq Ft |
| 04/05/2025 04/05/25 | For Sale | $929,000 | 0.0% | $570 / Sq Ft |
| 06/01/2024 06/01/24 | Rented | $5,100 | -3.8% | -- |
| 03/22/2024 03/22/24 | For Rent | $5,300 | 0.0% | -- |
| 08/07/2020 08/07/20 | Sold | $489,000 | 0.0% | $326 / Sq Ft |
| 07/08/2020 07/08/20 | For Sale | $489,000 | -- | $326 / Sq Ft |
Tax History Compared to Growth
Tax History
| Year | Tax Paid | Tax Assessment Tax Assessment Total Assessment is a certain percentage of the fair market value that is determined by local assessors to be the total taxable value of land and additions on the property. | Land | Improvement |
|---|---|---|---|---|
| 2024 | $8,593 | $534,362 | -- | -- |
| 2023 | $8,481 | $518,798 | $0 | $0 |
| 2022 | $8,489 | $503,687 | $0 | $0 |
| 2021 | $6,916 | $365,730 | $175,500 | $190,230 |
| 2020 | $3,676 | $227,738 | $0 | $0 |
| 2019 | $3,628 | $222,618 | $0 | $0 |
| 2018 | $3,444 | $218,467 | $0 | $0 |
| 2017 | $5,037 | $258,285 | $139,772 | $118,513 |
| 2016 | $4,063 | $242,205 | $0 | $0 |
| 2015 | $4,307 | $204,272 | $0 | $0 |
| 2014 | $4,033 | $185,702 | $0 | $0 |
Agents Affiliated with this Home
-
Sarah Greenberg

Seller's Agent in 2025
Sarah Greenberg
Keller Williams Realty Jupiter
(561) 513-1561
3 in this area
131 Total Sales
-
N
Buyer's Agent in 2025
NON-MLS MEMBER
MAR NON MLS MEMBER
-
Kirstin Kennedy
K
Seller's Agent in 2024
Kirstin Kennedy
Premier Properties of South Fl
(561) 427-6100
10 Total Sales
-
Ashley Wilson
A
Seller's Agent in 2020
Ashley Wilson
United Realty Group Inc.
(561) 427-6100
2 in this area
46 Total Sales
-
Nicole Stanbra

Seller Co-Listing Agent in 2020
Nicole Stanbra
Real Broker, LLC
(561) 819-2529
2 in this area
201 Total Sales
-
Tausha Schreiber
T
Buyer's Agent in 2020
Tausha Schreiber
Paradise Real Estate Intl
(561) 628-4912
1 in this area
16 Total Sales
Map
Source: MIAMI REALTORS® MLS
MLS Number: A11775856
APN: 30-42-40-36-09-002-0030
- 128 W Norfolk Rd
- 454 Tequesta Dr
- 367 W Riverside Dr
- 372 Franklin Rd
- 1522 Lance Rd
- 403 W Riverside Dr
- 2 Garden St Unit 203M
- 2 Garden St Unit 205M
- 19223 N Riverside Dr
- 4 Garden St Unit 204N
- 4 Garden St Unit 107N
- 4 Garden St Unit 101N
- 18896 Point Dr
- 1 Garden St Unit 101L
- 1 Garden St Unit 206L
- 4408 Nicole Cir
- 3 Garden St Unit 105K
- 19170 Pinetree Dr
- 17 Bay Harbor Rd
- 2 Westwood Ave Unit 204G






