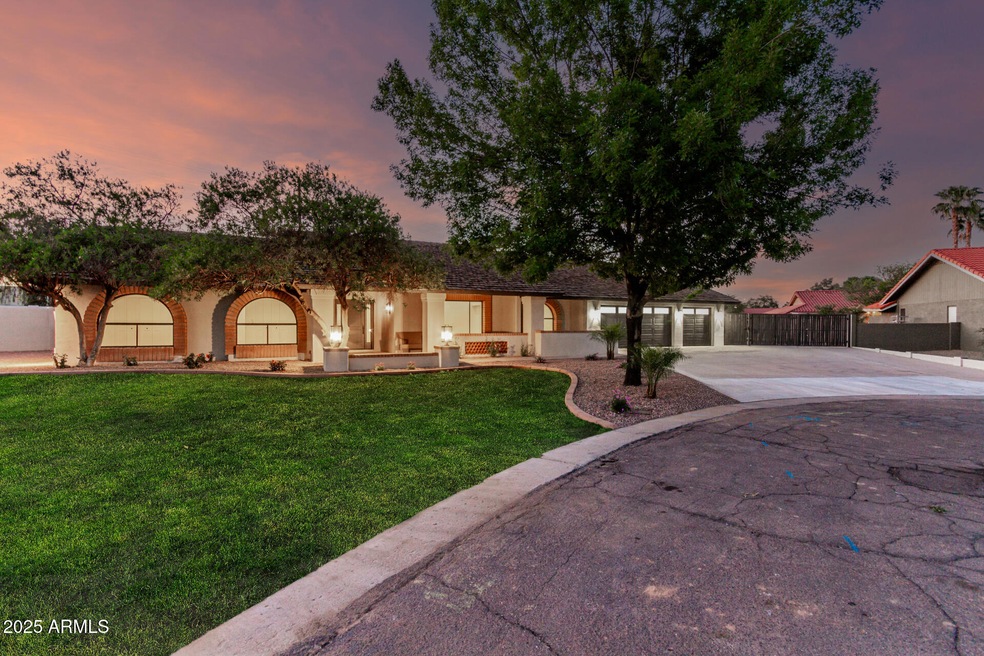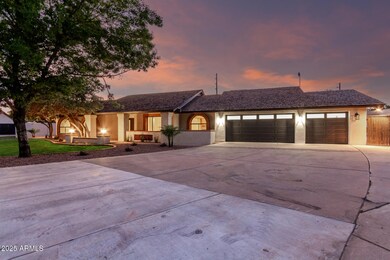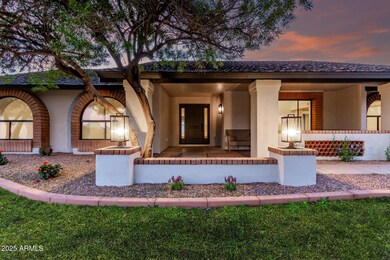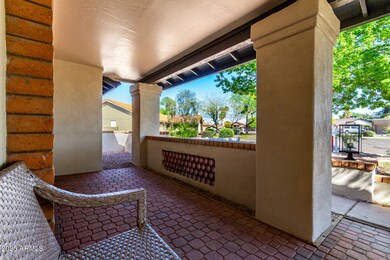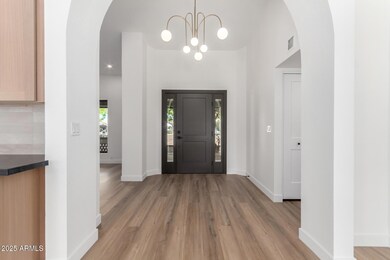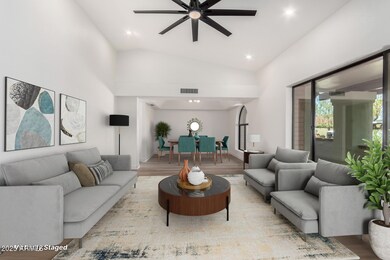
226 W Ranch Rd Tempe, AZ 85284
West Chandler NeighborhoodHighlights
- Heated Spa
- RV Access or Parking
- Vaulted Ceiling
- Kyrene de la Mariposa Elementary School Rated A-
- 0.5 Acre Lot
- 1 Fireplace
About This Home
As of May 2025This stunning, fully remodeled home in the highly desirable Duskfire South Tempe community offers modern luxury on an expansive half-acre cul-de-sac lot. No detail was overlooked—new kitchen, bathrooms, windows, flooring, complete interior and exterior paint, and a brand-new garage with epoxy floors and new doors throughout! The beautifully updated backyard features all-new landscaping and a recently remodeled pool with brand-new equipment. With no HOA, slabbed side parking, and 50 amp service for an RV, this property is both functional and flexible. No neighbors behind and plenty of space to add a casita or pool house. A rare find in the perfect location!
Last Agent to Sell the Property
Kelly Khalil
Redfin Corporation License #SA657673000 Listed on: 04/10/2025

Home Details
Home Type
- Single Family
Est. Annual Taxes
- $4,158
Year Built
- Built in 1983
Lot Details
- 0.5 Acre Lot
- Cul-De-Sac
- Block Wall Fence
- Artificial Turf
- Front Yard Sprinklers
- Sprinklers on Timer
- Grass Covered Lot
Parking
- 3 Car Direct Access Garage
- 10 Open Parking Spaces
- Garage Door Opener
- RV Access or Parking
Home Design
- Room Addition Constructed in 2025
- Wood Frame Construction
- Shake Roof
- Stucco
Interior Spaces
- 2,242 Sq Ft Home
- 1-Story Property
- Vaulted Ceiling
- Ceiling Fan
- Skylights
- 1 Fireplace
- Double Pane Windows
- Washer and Dryer Hookup
Kitchen
- Kitchen Updated in 2025
- Eat-In Kitchen
- <<builtInMicrowave>>
Flooring
- Floors Updated in 2025
- Carpet
- Vinyl
Bedrooms and Bathrooms
- 4 Bedrooms
- Bathroom Updated in 2025
- Primary Bathroom is a Full Bathroom
- 3 Bathrooms
- Dual Vanity Sinks in Primary Bathroom
Pool
- Pool Updated in 2025
- Heated Spa
- Heated Pool
- Diving Board
Outdoor Features
- Patio
Schools
- Kyrene De La Mariposa Elementary School
- Kyrene Del Pueblo Middle School
- Corona Del Sol High School
Utilities
- Central Air
- Heating Available
- Plumbing System Updated in 2025
- Wiring Updated in 2025
- High Speed Internet
- Cable TV Available
Community Details
- No Home Owners Association
- Association fees include no fees
- Duskfire Unit 2 Subdivision
Listing and Financial Details
- Tax Lot 8
- Assessor Parcel Number 301-61-034
Ownership History
Purchase Details
Home Financials for this Owner
Home Financials are based on the most recent Mortgage that was taken out on this home.Purchase Details
Home Financials for this Owner
Home Financials are based on the most recent Mortgage that was taken out on this home.Purchase Details
Home Financials for this Owner
Home Financials are based on the most recent Mortgage that was taken out on this home.Similar Homes in the area
Home Values in the Area
Average Home Value in this Area
Purchase History
| Date | Type | Sale Price | Title Company |
|---|---|---|---|
| Warranty Deed | $950,000 | Title Forward Agency Of Arizon | |
| Warranty Deed | $540,000 | Title Forward Agency Of Arizon | |
| Warranty Deed | $192,000 | Security Title Agency |
Mortgage History
| Date | Status | Loan Amount | Loan Type |
|---|---|---|---|
| Open | $50,000 | No Value Available | |
| Open | $804,905 | New Conventional | |
| Previous Owner | $294,000 | New Conventional | |
| Previous Owner | $275,750 | New Conventional | |
| Previous Owner | $300,000 | Fannie Mae Freddie Mac | |
| Previous Owner | $60,000 | Credit Line Revolving | |
| Previous Owner | $182,400 | New Conventional |
Property History
| Date | Event | Price | Change | Sq Ft Price |
|---|---|---|---|---|
| 05/30/2025 05/30/25 | Sold | $950,000 | -4.5% | $424 / Sq Ft |
| 04/18/2025 04/18/25 | Pending | -- | -- | -- |
| 04/10/2025 04/10/25 | For Sale | $995,000 | +84.3% | $444 / Sq Ft |
| 01/24/2025 01/24/25 | Sold | $540,000 | -28.0% | $241 / Sq Ft |
| 01/23/2025 01/23/25 | Price Changed | $750,000 | 0.0% | $335 / Sq Ft |
| 12/16/2024 12/16/24 | Pending | -- | -- | -- |
| 12/06/2024 12/06/24 | For Sale | $750,000 | -- | $335 / Sq Ft |
Tax History Compared to Growth
Tax History
| Year | Tax Paid | Tax Assessment Tax Assessment Total Assessment is a certain percentage of the fair market value that is determined by local assessors to be the total taxable value of land and additions on the property. | Land | Improvement |
|---|---|---|---|---|
| 2025 | $4,158 | $45,022 | -- | -- |
| 2024 | $4,043 | $42,878 | -- | -- |
| 2023 | $4,043 | $55,380 | $11,070 | $44,310 |
| 2022 | $3,827 | $44,520 | $8,900 | $35,620 |
| 2021 | $3,926 | $42,380 | $8,470 | $33,910 |
| 2020 | $3,826 | $40,350 | $8,070 | $32,280 |
| 2019 | $3,695 | $40,480 | $8,090 | $32,390 |
| 2018 | $3,570 | $38,980 | $7,790 | $31,190 |
| 2017 | $3,422 | $36,910 | $7,380 | $29,530 |
| 2016 | $3,470 | $37,570 | $7,510 | $30,060 |
| 2015 | $3,206 | $32,020 | $6,400 | $25,620 |
Agents Affiliated with this Home
-
K
Seller's Agent in 2025
Kelly Khalil
Redfin Corporation
-
Lorenzo Hofmann
L
Buyer's Agent in 2025
Lorenzo Hofmann
HomeSmart
(480) 420-9429
1 in this area
24 Total Sales
Map
Source: Arizona Regional Multiple Listing Service (ARMLS)
MLS Number: 6845611
APN: 301-61-034
- 9004 S Ash Ave
- 9019 S Dateland Dr
- 236 W Calle Monte Vista
- 67 W Sarah Ln
- 63 W Los Arboles Dr
- 238 W Myrna Ln
- 8781 S Mill Ave
- 47 W Calle Monte Vista
- 9 E Los Arboles Cir
- 8863 S Grandview Dr
- 8450 S Stephanie Ln
- 76 E Calle de Arcos
- 105 E Los Arboles Dr
- 115 W El Freda Rd
- 8913 S Forest Ave
- 119 E Palomino Dr
- 8373 S Forest Ave
- 8228 S Stephanie Ln
- 387 W Larona Ln
- 8219 S Pecan Grove Cir
