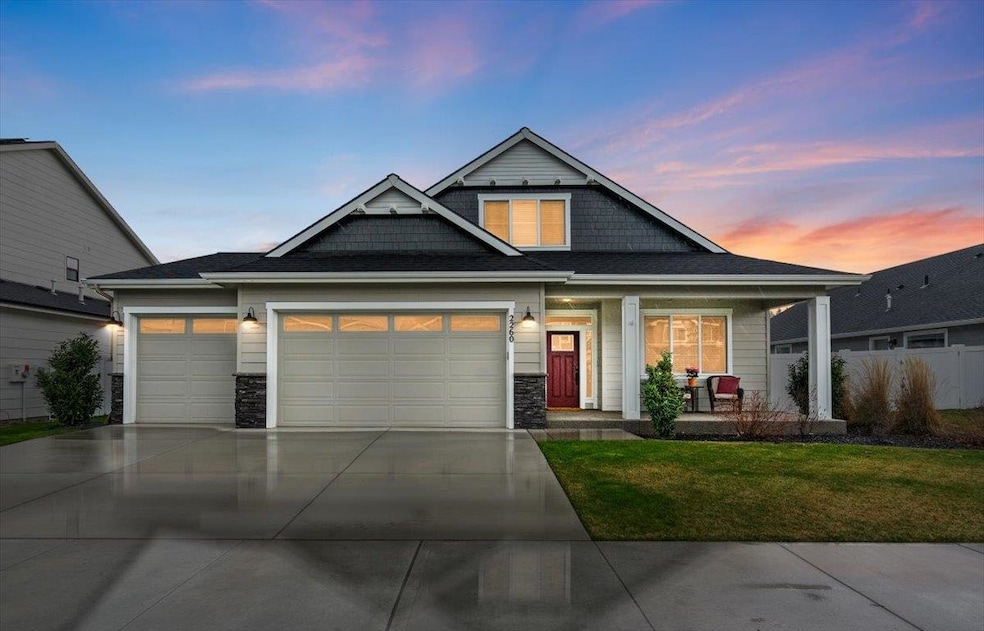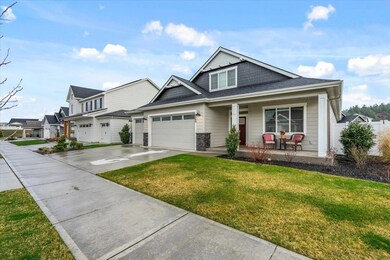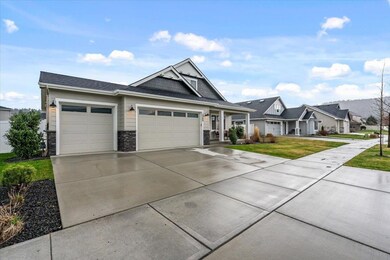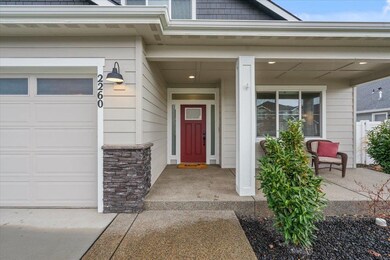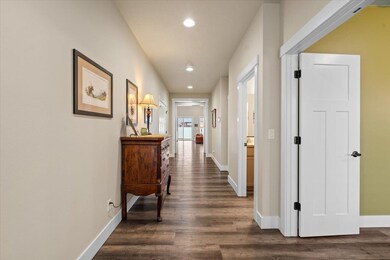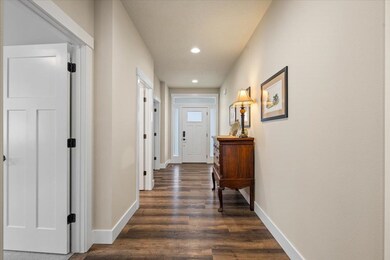
2260 N Wilmington St Liberty Lake, WA 99019
MeadowWood NeighborhoodHighlights
- City View
- 3 Car Attached Garage
- Forced Air Heating and Cooling System
- Solid Surface Countertops
- Solar Heating System
About This Home
As of May 2025Welcome to this spacious 4-bedroom, 3-bathroom home featuring the highly sought-after Jasper floorplan — one of Greenstone’s most popular designs. Nestled in the quiet and desirable Rocky Hill neighborhood, this home offers a perfect blend of comfort, style, and modern efficiency. Step inside to discover beautiful LVP flooring throughout, craftsman-style trim with high baseboards, and thoughtfully designed living spaces. The smart home technology package ensures convenience and control at your fingertips, while solar panels bring sustainable energy savings. The oversized garage, boasting over 900 square feet, provides ample room for golf carts, storage, or even a home workshop. Whether you're entertaining guests or enjoying a peaceful evening in, this home checks all the boxes for modern, connected living in a serene neighborhood.
Last Agent to Sell the Property
Professional Realty Services License #113758 Listed on: 04/10/2025

Home Details
Home Type
- Single Family
Est. Annual Taxes
- $7,329
Year Built
- Built in 2022
Parking
- 3 Car Attached Garage
- Garage Door Opener
- Off-Site Parking
Interior Spaces
- 2,623 Sq Ft Home
- 2-Story Property
- City Views
Kitchen
- Gas Range
- <<microwave>>
- Dishwasher
- Solid Surface Countertops
- Trash Compactor
- Disposal
Bedrooms and Bathrooms
- 4 Bedrooms
- 3 Bathrooms
Schools
- Selkirk Middle School
- Ridgeline High School
Additional Features
- Solar Heating System
- 8,276 Sq Ft Lot
- Forced Air Heating and Cooling System
Community Details
- Property has a Home Owners Association
- Rocky Hill Subdivision
Listing and Financial Details
- Assessor Parcel Number 55114.5501
Ownership History
Purchase Details
Home Financials for this Owner
Home Financials are based on the most recent Mortgage that was taken out on this home.Purchase Details
Home Financials for this Owner
Home Financials are based on the most recent Mortgage that was taken out on this home.Similar Homes in Liberty Lake, WA
Home Values in the Area
Average Home Value in this Area
Purchase History
| Date | Type | Sale Price | Title Company |
|---|---|---|---|
| Warranty Deed | $750,000 | Ticor Title | |
| Warranty Deed | -- | -- |
Mortgage History
| Date | Status | Loan Amount | Loan Type |
|---|---|---|---|
| Previous Owner | $540,983 | New Conventional |
Property History
| Date | Event | Price | Change | Sq Ft Price |
|---|---|---|---|---|
| 05/28/2025 05/28/25 | Sold | $750,000 | +1.5% | $286 / Sq Ft |
| 04/11/2025 04/11/25 | Pending | -- | -- | -- |
| 04/10/2025 04/10/25 | For Sale | $739,000 | +9.3% | $282 / Sq Ft |
| 11/08/2022 11/08/22 | Sold | $676,229 | 0.0% | $255 / Sq Ft |
| 04/07/2022 04/07/22 | Pending | -- | -- | -- |
| 04/07/2022 04/07/22 | For Sale | $676,229 | -- | $255 / Sq Ft |
Tax History Compared to Growth
Tax History
| Year | Tax Paid | Tax Assessment Tax Assessment Total Assessment is a certain percentage of the fair market value that is determined by local assessors to be the total taxable value of land and additions on the property. | Land | Improvement |
|---|---|---|---|---|
| 2025 | $7,329 | $709,400 | $135,000 | $574,400 |
| 2024 | $7,329 | $715,000 | $125,000 | $590,000 |
| 2023 | $3,580 | $405,500 | $115,000 | $290,500 |
| 2022 | $200 | $388,000 | $100,000 | $288,000 |
| 2021 | -- | $17,630 | $17,630 | -- |
Agents Affiliated with this Home
-
Shawny Le
S
Seller's Agent in 2025
Shawny Le
Professional Realty Services
(208) 964-3049
2 in this area
43 Total Sales
-
Nick Salzwedel

Buyer's Agent in 2025
Nick Salzwedel
Amplify Real Estate Services
(208) 305-2923
16 in this area
135 Total Sales
-
Sharla Jones

Seller's Agent in 2022
Sharla Jones
Greenstone Real Estate, LLC
(509) 209-7450
57 in this area
59 Total Sales
Map
Source: Spokane Association of REALTORS®
MLS Number: 202514785
APN: 55114.5501
- 24552 E Short Tail Ln
- 24550 E Short Tail Ln
- 24704 E Short Tail Ln
- 24542 E Short Tail Ln
- 24558 E Short Tail Ln
- 24544 E Short Tail Ln
- 24540 E Short Tail Ln
- 24570 E Harrier Ln
- 24580 E Harrier Ln
- 24590 E Harrier Ln
- 2680 N Swainson
- 24554 E Short Tail Ln
- 2725 N Talon Ln
- 2731 N Talon Ln
- 24703 E Snowy Owl Loop
- 24602 E Short Tail Ln
- 24662 E Hawkstone Loop
- 24662 E Hawkstone Loop
- 24722 E Snowy Owl Loop
- 24812 E Hawkstone Loop
