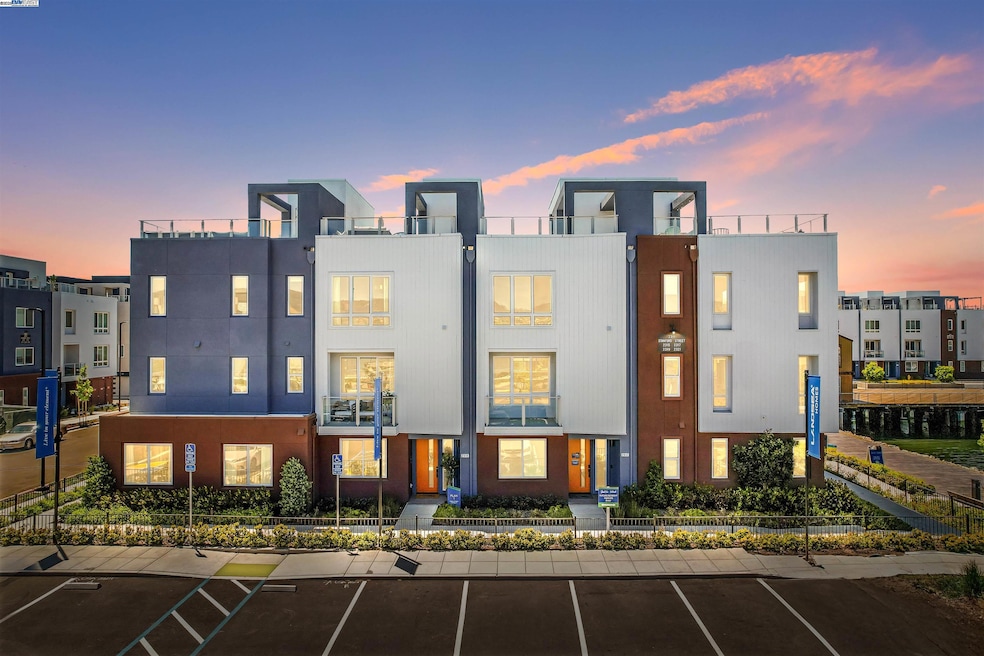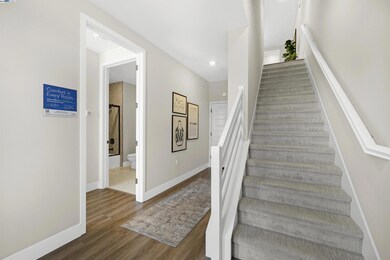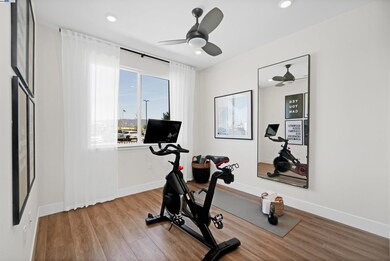
2260 Stanford St Alameda, CA 94501
Estimated payment $8,576/month
Highlights
- Water Views
- New Construction
- Updated Kitchen
- Love Elementary Rated A-
- Solar Power System
- Contemporary Architecture
About This Home
MOVE-IN READY! This charming 3 bed, 3.5 bath, new construction townhome at Waterside by Landsea Homes offers over 2100 sq. ft. of contemporary living space with an expanded main living floor and a 10-year builder warranty. Enjoy a spacious open floor plan with a gourmet kitchen featuring Bertazzoni stainless steel appliances, quartz countertops, and ample cabinet space. The primary suite includes a walk-in closet and luxurious en-suite bathroom, plus upstairs laundry nearby. Each secondary bedroom is an en-suite and features its own private bathroom, one bedroom is conveniently located on the 1st floor. Additional highlights include a 2-car garage with an EV car charge outlet, solar installation (lease or purchase), energy-efficient AC/Heat & water heater, and balcony, plus your own private, stunning rooftop deck with waterside views of the marina. With local amenities like a boat house, parks, and public transit access, and easy access to 880 & 580, downtown Alameda, South Shore Beach, Oakland, and San Francisco, this home is perfect for commuters and those seeking a modern lifestyle. Don’t miss this opportunity to own a legacy property within Alameda Marina! This home is a part of the Alameda Marina $53M waterfront marina redevelopment and master plan.
Open House Schedule
-
Sunday, July 20, 202512:00 to 4:00 pm7/20/2025 12:00:00 PM +00:007/20/2025 4:00:00 PM +00:00Open House hosted by Novella Real Estate, Dianna Novela, Sunday, July 20th, 12 pm to 4 pm.Add to Calendar
Townhouse Details
Home Type
- Townhome
Year Built
- Built in 2025 | New Construction
HOA Fees
- $430 Monthly HOA Fees
Parking
- 2 Car Direct Access Garage
- Electric Vehicle Home Charger
- Alley Access
- Rear-Facing Garage
- Side by Side Parking
- Garage Door Opener
- Guest Parking
- On-Street Parking
- Parking Lot
- Off-Street Parking
Home Design
- Contemporary Architecture
- Concrete Foundation
- Slab Foundation
- Frame Construction
- Ceiling Insulation
- Vinyl Siding
- Stucco
Interior Spaces
- 3-Story Property
- Double Pane Windows
- Window Screens
- Water Views
Kitchen
- Updated Kitchen
- Built-In Self-Cleaning Oven
- Free-Standing Range
- Microwave
- Plumbed For Ice Maker
- Dishwasher
- Solid Surface Countertops
Flooring
- Engineered Wood
- Carpet
- Laminate
- Tile
Bedrooms and Bathrooms
- 3 Bedrooms
Laundry
- Laundry on upper level
- Washer and Dryer Hookup
Eco-Friendly Details
- ENERGY STAR Qualified Appliances
- Energy-Efficient Insulation
- Grid-tied solar system exports excess electricity
- ENERGY STAR Qualified Equipment
- Solar Power System
- Solar owned by seller
- Solar owned by a third party
Utilities
- Multiple cooling system units
- Heat Pump System
- Thermostat
- 220 Volts in Kitchen
- High-Efficiency Water Heater
Additional Features
- Zero Lot Line
- Urban Location
Listing and Financial Details
- Assessor Parcel Number 0710293043
Community Details
Overview
- Association fees include common area maintenance, exterior maintenance, hazard insurance, management fee, reserves, ground maintenance, organized activities, street
- Not Listed Association, Phone Number (510) 221-0443
- Built by Landsea Homes
- Alameda Subdivision, Waterside Plan 1
- Greenbelt
Amenities
- Community Barbecue Grill
- Picnic Area
- Planned Social Activities
Recreation
- Recreation Facilities
- Park
- Trails
Pet Policy
- Pet Restriction
- Limit on the number of pets
- Dogs and Cats Allowed
- The building has rules on how big a pet can be within a unit
Map
Home Values in the Area
Average Home Value in this Area
Property History
| Date | Event | Price | Change | Sq Ft Price |
|---|---|---|---|---|
| 07/12/2025 07/12/25 | Price Changed | $1,245,790 | -4.6% | $563 / Sq Ft |
| 05/23/2025 05/23/25 | For Sale | $1,305,790 | -- | $591 / Sq Ft |
Similar Homes in Alameda, CA
Source: Bay East Association of REALTORS®
MLS Number: 41098752
- 2119 Stanford St
- 2021 Stanford St
- 2015 Stanford St
- 2388 Stanford St
- 2007 Clement Ave
- 2364 Stanford St
- 2110 Clement Ave
- 1906 Pacific Ave
- 2210 Clement Ave
- 1813 Minturn St
- 1813 Lincoln Ave
- 1670 Larkspur St
- 1661 Ave
- 1615 Minturn St
- 1707 Lincoln Ave
- 2133 Santa Clara Ave Unit 217
- 2133 Santa Clara Ave Unit 214
- 1421 Chestnut St
- 1808 Santa Clara Ave
- 2057 Central Ave
- 1777 Clement Ave
- 1707 Lincoln Ave Unit B
- 1609 Santa Clara Ave Unit D
- 1537 Lincoln Ave Unit 1
- 1501 Buena Vista Ave
- 1640 Everett St Unit 1640 Everett St B
- 1501 Buena Vista Ave Unit FL2-ID1874
- 1501 Buena Vista Ave Unit FL2-ID1873
- 1501 Buena Vista Ave Unit FL2-ID1872
- 401 Derby Ave
- 2518 Lincoln Ave
- 1701 Broadway
- 1918 Broadway
- 400 Derby Ave
- 1625 International Blvd
- 3030 Chapman St
- 1218 13th Ave
- 624 Willow St
- 1446 Mitchell St
- 219 9th Ave






