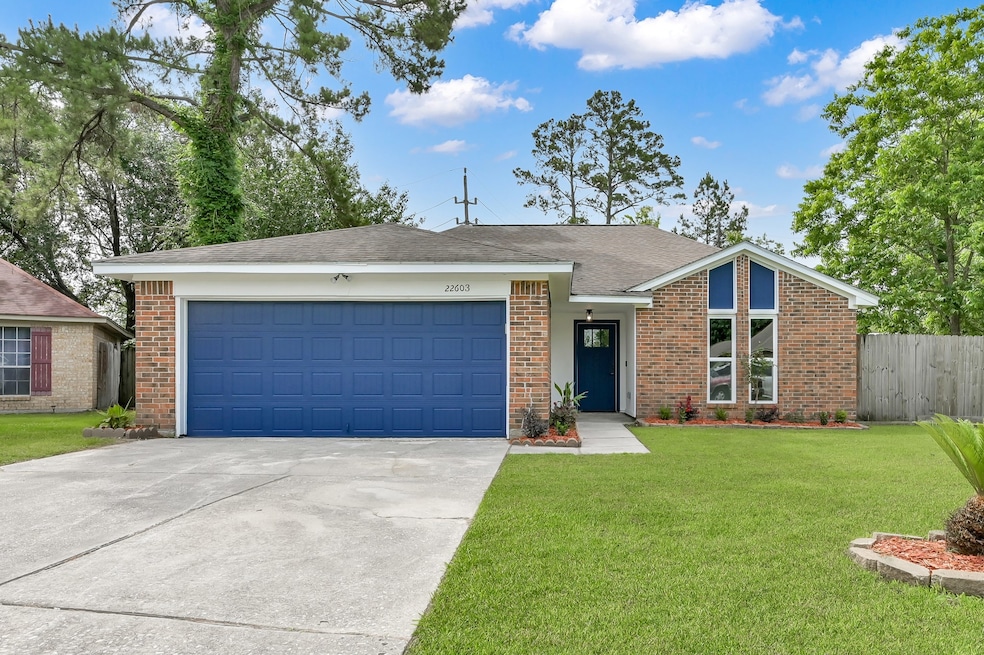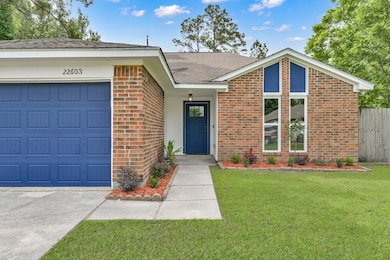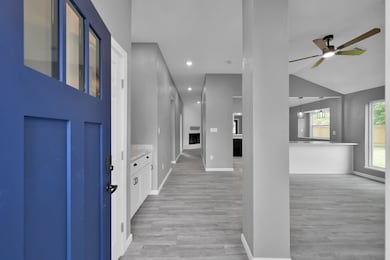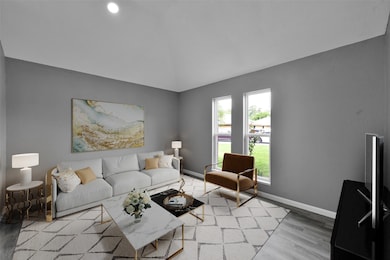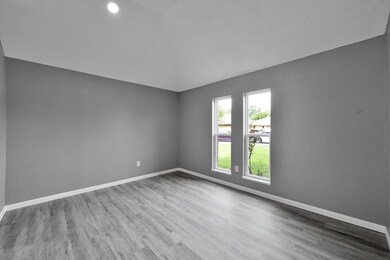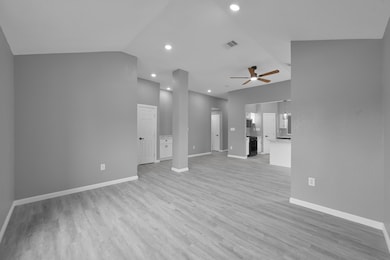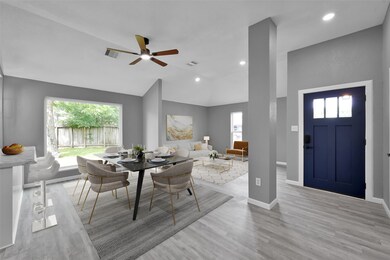22603 Pebworth Place Spring, TX 77373
Highlights
- 1 Fireplace
- 2 Car Attached Garage
- 1-Story Property
- Cul-De-Sac
- Central Heating and Cooling System
About This Home
Welcome home! This 3 bedroom, 2 bath newly renovated home has the perfect cul-de-sac location! It has tons of natural light and NO Carpet! Brand new double pane windows, LVP Flooring, Insulation (in both walls and attic), drywall, duct work, AC, all appliances, and MORE! With 2 living areas, this home has a comfortable place for everyone. Front living area has a coffee bar set-up and open concept with dining area and kitchen! Dining area includes a breakfast bar and HUGE window with private backyard views. Spacious family room includes gas fireplace and another window with counter to the kitchen! Kitchen has granite countertops, gas stove, and all new appliances. Primary Bedroom has it's own bathroom with granite countertops, double sinks, huge tile shower, and double closets! Almost everything is brand new. Come see for yourself!
Home Details
Home Type
- Single Family
Est. Annual Taxes
- $3,634
Year Built
- Built in 1983
Lot Details
- 9,512 Sq Ft Lot
- Cul-De-Sac
Parking
- 2 Car Attached Garage
Interior Spaces
- 1,619 Sq Ft Home
- 1-Story Property
- 1 Fireplace
Bedrooms and Bathrooms
- 3 Bedrooms
- 2 Full Bathrooms
Schools
- Gloria Marshall Elementary School
- Ricky C Bailey M S Middle School
- Spring High School
Utilities
- Central Heating and Cooling System
- Heating System Uses Gas
Listing and Financial Details
- Property Available on 6/26/25
- Long Term Lease
Community Details
Overview
- Timber Lane Sec 11 Subdivision
Pet Policy
- Call for details about the types of pets allowed
- Pet Deposit Required
Map
Source: Houston Association of REALTORS®
MLS Number: 61576506
APN: 1142480020010
- 22611 Aspen Tarn Trail
- 22718 Pebworth Place
- 22719 Timber Dust Cir
- 3122 Hirschfield Rd
- 22835 Berthoud Trail
- 3115 Pine Dust Ln
- 3105 Tree House Cir
- 22711 Tree House Ln
- 2326 Silver Plume Ln
- 2311 Silver Plume Ln
- 2331 Silver Plume Ln
- 2422 Sheephorn Summit Trail
- 2406 High Spruce Cir
- 22431 Gilded Peak Ln
- 2327 Pettingell Way
- 22415 Gilded Peak Ln
- 2407 Hartsel Forest Trail
- 3119 Ciderwood Dr
- 3030 Ciderwood Dr
- 2423 Silver Prairie Ln
- 3217 Hirschfield Rd Unit B
- 3307 Pine Dust Ln
- 22819 Zephyr Valley Trail
- 3102 Hirschfield Rd
- 3131 Georgia Pine Dr
- 22515 Tree House Ln
- 22413 Tree House Ln
- 22407 Tree House Ln
- 2407 Poplar Copse Ct
- 3007 Titleist Dr
- 22431 Gilded Peak Ln
- 22918 Pine Mist Ln
- 22910 Summer Green Ln
- 4202 Chestergate Dr
- 2331 Gold Forsythia Ln
- 23324 Sandpiper Trail
- 23242 Prairie Bird Dr
- 23911 Verngate Dr
- 2800 Hirschfield Rd
- 3919 Algernon Dr
