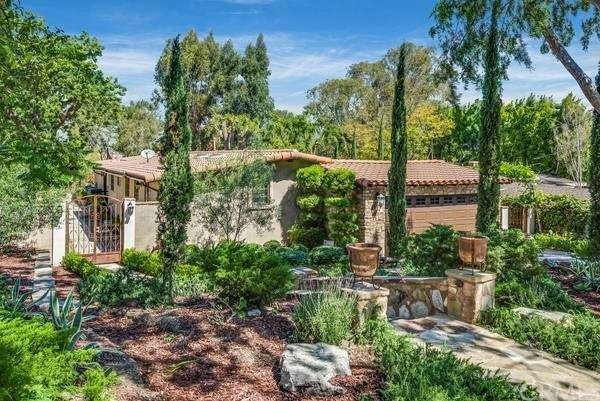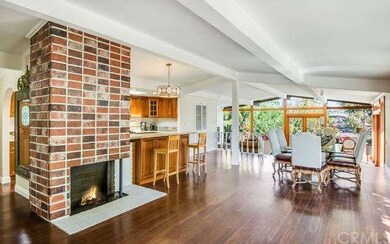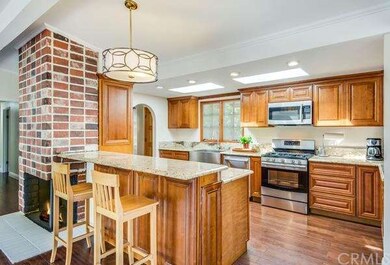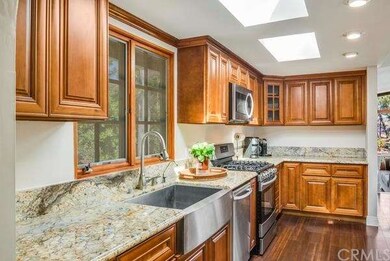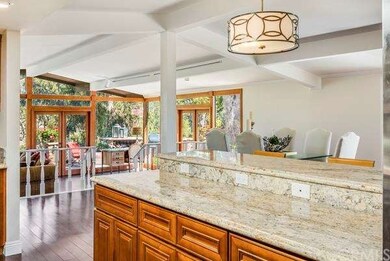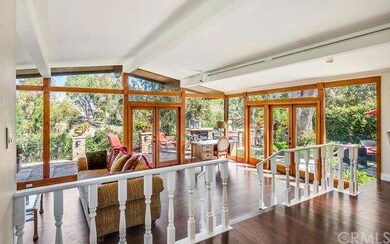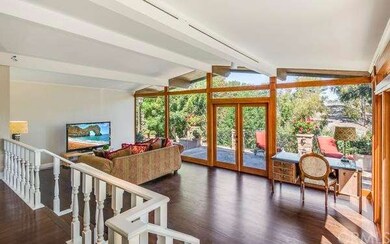
2261 Carriage Dr Rolling Hills Estates, CA 90274
Rolling Hills Estates NeighborhoodHighlights
- Community Stables
- Horse Property
- View of Trees or Woods
- Dapplegray Elementary School Rated A+
- Primary Bedroom Suite
- Cathedral Ceiling
About This Home
As of August 2019Beautifully updated kitchen with a peaceful tree view allow a soothing comfortable atmosphere in the main living area of this home. The kitchen is open to the dining and living room adjacent to the step down family room, and has been upgraded with granite counter tops, stainless appliances, and beautiful wood cabinetry. Surrounded by glass, the vaulted ceiling in the family room feels like a private wooded retreat. The step down family room has dark oak hardwood and doors leading to the inviting stonework patio and bar be que. There is dark bamboo hardwood flooring throughout the 4 bedrooms on the main level with elegant tile in the 3 bathrooms. The Master Suite is pleasant with a large updated Master Bath with gorgeous tile work. Enjoy outdoor living as the glass doors open to the stone walkway which takes you down to the detached guest house. The patio is so comfortable it feels like an extension of the property with an invitation to relax and enjoy the peace that Palos Verdes offers. There is also a shed and gated area for a horse.
Sent from my iPhone
Last Agent to Sell the Property
Estate Properties License #01246340 Listed on: 04/13/2015

Home Details
Home Type
- Single Family
Est. Annual Taxes
- $22,920
Year Built
- Built in 1956
Lot Details
- 0.34 Acre Lot
- Block Wall Fence
Parking
- 2 Car Attached Garage
- Parking Available
- Front Facing Garage
Home Design
- Ranch Style House
- Pillar, Post or Pier Foundation
- Slab Foundation
- Tile Roof
Interior Spaces
- 2,286 Sq Ft Home
- Cathedral Ceiling
- Skylights
- Shutters
- Family Room Off Kitchen
- Living Room with Fireplace
- Views of Woods
- Laundry Room
Kitchen
- Open to Family Room
- Eat-In Kitchen
- Gas Cooktop
- Kitchen Island
- Granite Countertops
Flooring
- Bamboo
- Stone
Bedrooms and Bathrooms
- 4 Bedrooms
- Primary Bedroom on Main
- Primary Bedroom Suite
Outdoor Features
- Horse Property
- Stone Porch or Patio
- Outdoor Grill
Utilities
- Central Heating
- 220 Volts in Garage
- 220 Volts in Workshop
Listing and Financial Details
- Tax Lot 18
- Tax Tract Number 21534
- Assessor Parcel Number 7554002020
Community Details
Recreation
- Community Stables
Additional Features
- No Home Owners Association
- Laundry Facilities
Ownership History
Purchase Details
Purchase Details
Home Financials for this Owner
Home Financials are based on the most recent Mortgage that was taken out on this home.Purchase Details
Home Financials for this Owner
Home Financials are based on the most recent Mortgage that was taken out on this home.Purchase Details
Home Financials for this Owner
Home Financials are based on the most recent Mortgage that was taken out on this home.Purchase Details
Home Financials for this Owner
Home Financials are based on the most recent Mortgage that was taken out on this home.Purchase Details
Home Financials for this Owner
Home Financials are based on the most recent Mortgage that was taken out on this home.Purchase Details
Similar Homes in the area
Home Values in the Area
Average Home Value in this Area
Purchase History
| Date | Type | Sale Price | Title Company |
|---|---|---|---|
| Quit Claim Deed | -- | Blied Jeffrey T | |
| Grant Deed | $1,875,000 | Progressive Title | |
| Grant Deed | $1,355,000 | Chicago Title Company | |
| Quit Claim Deed | -- | Progressive | |
| Grant Deed | $1,290,000 | Progressive | |
| Grant Deed | $375,000 | First American Title Company | |
| Trustee Deed | $342,092 | Southern California Title Co |
Mortgage History
| Date | Status | Loan Amount | Loan Type |
|---|---|---|---|
| Previous Owner | $1,500,000 | New Conventional | |
| Previous Owner | $228,787 | Credit Line Revolving | |
| Previous Owner | $1,151,750 | New Conventional | |
| Previous Owner | $773,500 | Purchase Money Mortgage | |
| Previous Owner | $135,000 | Credit Line Revolving | |
| Previous Owner | $400,000 | Unknown | |
| Previous Owner | $300,000 | Purchase Money Mortgage |
Property History
| Date | Event | Price | Change | Sq Ft Price |
|---|---|---|---|---|
| 08/16/2019 08/16/19 | Sold | $1,875,000 | +1.4% | $717 / Sq Ft |
| 07/12/2019 07/12/19 | For Sale | $1,849,000 | +43.3% | $707 / Sq Ft |
| 06/22/2015 06/22/15 | Sold | $1,290,000 | +0.4% | $564 / Sq Ft |
| 04/29/2015 04/29/15 | Pending | -- | -- | -- |
| 04/22/2015 04/22/15 | For Sale | $1,285,000 | 0.0% | $562 / Sq Ft |
| 04/17/2015 04/17/15 | Pending | -- | -- | -- |
| 04/13/2015 04/13/15 | For Sale | $1,285,000 | -- | $562 / Sq Ft |
Tax History Compared to Growth
Tax History
| Year | Tax Paid | Tax Assessment Tax Assessment Total Assessment is a certain percentage of the fair market value that is determined by local assessors to be the total taxable value of land and additions on the property. | Land | Improvement |
|---|---|---|---|---|
| 2024 | $22,920 | $2,010,374 | $1,364,161 | $646,213 |
| 2023 | $22,552 | $1,970,956 | $1,337,413 | $633,543 |
| 2022 | $21,353 | $1,932,311 | $1,311,190 | $621,121 |
| 2021 | $21,291 | $1,894,424 | $1,285,481 | $608,943 |
| 2020 | $21,070 | $1,875,000 | $1,272,300 | $602,700 |
| 2019 | $16,236 | $1,437,934 | $1,150,348 | $287,586 |
| 2018 | $16,008 | $1,409,741 | $1,127,793 | $281,948 |
| 2016 | $14,787 | $1,309,672 | $1,047,738 | $261,934 |
| 2015 | $6,457 | $524,087 | $419,276 | $104,811 |
| 2014 | $6,379 | $513,821 | $411,063 | $102,758 |
Agents Affiliated with this Home
-
M
Seller's Agent in 2019
M. Zachary Smith
Avenue 8, Inc.
-
Sandy Spallino

Buyer's Agent in 2019
Sandy Spallino
Vista Sotheby's International Realty
(310) 972-8724
34 Total Sales
-
Jason Buck

Seller's Agent in 2015
Jason Buck
RE/MAX
(310) 383-2578
2 in this area
43 Total Sales
-
Julie Hwang

Buyer's Agent in 2015
Julie Hwang
New Star Realty & Inv.
(909) 322-5157
99 Total Sales
Map
Source: California Regional Multiple Listing Service (CRMLS)
MLS Number: PV15076899
APN: 7554-002-020
- 2321 Carriage Dr
- 2136 W Gaucho Dr
- 27649 Palos Verdes Dr E
- 27642 Avenida Del Mesa
- 2063 Avenida Aprenda
- 27846 Palos Verdes Dr E
- 2049 Avenida Aprenda
- 27909 Alaflora Dr
- 0 Redondela Dr
- 0 Avenida Aprenda
- 16 Saddle Rd
- 1967 Rolling Vista Dr Unit 58
- 11 Dapplegray Ln
- 26826 Rolling Vista Dr
- 1682 Lexington Ln
- 1673 Lexington Ln
- 36 Montecillo Dr
- 79 Dapplegray Ln
- 27553 Upton Terrace
- 43 Rockinghorse Rd
