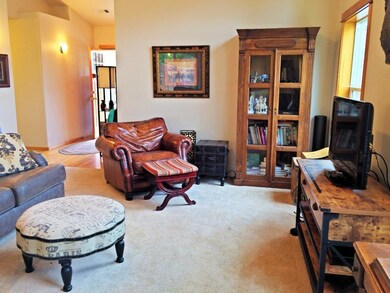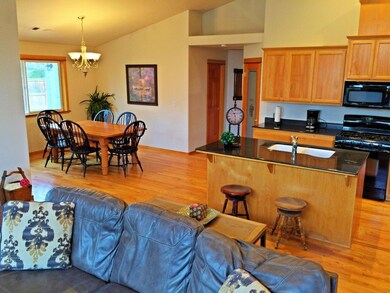
2261 Starling Ln Medford, OR 97501
Southwest Medford NeighborhoodHighlights
- RV Access or Parking
- Vaulted Ceiling
- No HOA
- Contemporary Architecture
- Wood Flooring
- 2 Car Attached Garage
About This Home
As of December 2016Best Location in the neighborhood! End of the street w/ greenspace & open field on 2 sides for a fabulous private feel. This house has it all 4 brms Plus an office. Elegant vaulted great room, perfect for entertainers. Always be a part of the activity while preparing the meal or the party can gather in the kitchen w/ it's large island, tons of counter space & pantry. On warm evenings, enjoy the covered back patio w/ pine ceiling (gas connect for grill too) in your private East facing back yard. Nicely split floorplan w/ 3 brms & a bath down a separate hall from the Spacious & Luxurious Master Brm & Bath w/ dual vanity, walk-in shower & soaker tub perfect for a pampering bath w/ candles & a glass of wine. Special mention: Tile floors in Halls & bathrms, real wood floors in entry, kitch & dining, Craftsman style wood wrapped windows & doors, real wood interior doors, RV parking & So much more Close to vineyards and Jacksonville this would be a great a place to retire or raise the fami
Last Agent to Sell the Property
Patricia Davis
Millen Property Group Listed on: 11/15/2016
Co-Listed By
Tara Jacobi
RE/MAX Integrity
Home Details
Home Type
- Single Family
Est. Annual Taxes
- $3,595
Year Built
- Built in 2005
Lot Details
- 7,841 Sq Ft Lot
- Fenced
- Level Lot
- Property is zoned SFR-4, SFR-4
Parking
- 2 Car Attached Garage
- Driveway
- RV Access or Parking
Home Design
- Contemporary Architecture
- Frame Construction
- Composition Roof
- Concrete Perimeter Foundation
Interior Spaces
- 2,154 Sq Ft Home
- 1-Story Property
- Vaulted Ceiling
- Ceiling Fan
- Double Pane Windows
- Vinyl Clad Windows
Kitchen
- <<OvenToken>>
- Cooktop<<rangeHoodToken>>
- <<microwave>>
- Dishwasher
- Kitchen Island
- Disposal
Flooring
- Wood
- Carpet
- Tile
Bedrooms and Bathrooms
- 4 Bedrooms
- Walk-In Closet
- 2 Full Bathrooms
Home Security
- Carbon Monoxide Detectors
- Fire and Smoke Detector
Outdoor Features
- Patio
Schools
- Griffin Creek Elementary School
- Mcloughlin Middle School
- South Medford High School
Utilities
- Forced Air Heating and Cooling System
- Heating System Uses Natural Gas
Community Details
- No Home Owners Association
Listing and Financial Details
- Exclusions: Refridgerator, washer & Dryer are Negoti
- Assessor Parcel Number 10980452
Ownership History
Purchase Details
Home Financials for this Owner
Home Financials are based on the most recent Mortgage that was taken out on this home.Purchase Details
Home Financials for this Owner
Home Financials are based on the most recent Mortgage that was taken out on this home.Purchase Details
Home Financials for this Owner
Home Financials are based on the most recent Mortgage that was taken out on this home.Purchase Details
Home Financials for this Owner
Home Financials are based on the most recent Mortgage that was taken out on this home.Purchase Details
Purchase Details
Home Financials for this Owner
Home Financials are based on the most recent Mortgage that was taken out on this home.Similar Homes in Medford, OR
Home Values in the Area
Average Home Value in this Area
Purchase History
| Date | Type | Sale Price | Title Company |
|---|---|---|---|
| Interfamily Deed Transfer | -- | First American | |
| Warranty Deed | $299,900 | Ticor Title Company Of Or | |
| Interfamily Deed Transfer | -- | Fidelity Natl Title Co Of Or | |
| Bargain Sale Deed | $210,000 | Nextitle | |
| Trustee Deed | $273,187 | Fa | |
| Warranty Deed | $281,330 | Lawyers Title Insurance Corp |
Mortgage History
| Date | Status | Loan Amount | Loan Type |
|---|---|---|---|
| Open | $140,000 | Construction | |
| Closed | $237,000 | New Conventional | |
| Closed | $246,585 | New Conventional | |
| Closed | $279,800 | New Conventional | |
| Closed | $280,000 | Credit Line Revolving | |
| Closed | $170,000 | Purchase Money Mortgage | |
| Previous Owner | $200,000 | New Conventional | |
| Previous Owner | $190,890 | FHA | |
| Previous Owner | $281,330 | Fannie Mae Freddie Mac |
Property History
| Date | Event | Price | Change | Sq Ft Price |
|---|---|---|---|---|
| 07/17/2025 07/17/25 | Pending | -- | -- | -- |
| 07/10/2025 07/10/25 | Price Changed | $504,000 | -1.9% | $234 / Sq Ft |
| 07/02/2025 07/02/25 | Price Changed | $514,000 | -1.2% | $239 / Sq Ft |
| 06/24/2025 06/24/25 | Price Changed | $520,000 | -1.0% | $241 / Sq Ft |
| 06/18/2025 06/18/25 | Price Changed | $525,000 | -0.9% | $244 / Sq Ft |
| 06/05/2025 06/05/25 | For Sale | $530,000 | +76.7% | $246 / Sq Ft |
| 12/02/2016 12/02/16 | Sold | $299,900 | 0.0% | $139 / Sq Ft |
| 11/16/2016 11/16/16 | Pending | -- | -- | -- |
| 11/15/2016 11/15/16 | For Sale | $299,900 | +42.8% | $139 / Sq Ft |
| 04/26/2012 04/26/12 | Sold | $210,000 | -4.5% | $97 / Sq Ft |
| 04/06/2012 04/06/12 | Pending | -- | -- | -- |
| 02/09/2012 02/09/12 | For Sale | $219,900 | -- | $102 / Sq Ft |
Tax History Compared to Growth
Tax History
| Year | Tax Paid | Tax Assessment Tax Assessment Total Assessment is a certain percentage of the fair market value that is determined by local assessors to be the total taxable value of land and additions on the property. | Land | Improvement |
|---|---|---|---|---|
| 2025 | $4,410 | $304,070 | $178,160 | $125,910 |
| 2024 | $4,410 | $295,220 | $172,970 | $122,250 |
| 2023 | $4,275 | $286,630 | $167,930 | $118,700 |
| 2022 | $4,171 | $286,630 | $167,930 | $118,700 |
| 2021 | $4,063 | $278,290 | $163,040 | $115,250 |
| 2020 | $3,977 | $270,190 | $158,290 | $111,900 |
| 2019 | $3,883 | $254,690 | $149,200 | $105,490 |
| 2018 | $3,784 | $247,280 | $144,850 | $102,430 |
| 2017 | $3,715 | $247,280 | $144,850 | $102,430 |
| 2016 | $3,740 | $233,090 | $136,540 | $96,550 |
| 2015 | $3,595 | $233,090 | $136,540 | $96,550 |
| 2014 | $3,531 | $219,720 | $128,710 | $91,010 |
Agents Affiliated with this Home
-
Jacob Ghena
J
Seller's Agent in 2025
Jacob Ghena
More Realty
(541) 897-9898
10 in this area
153 Total Sales
-
P
Seller's Agent in 2016
Patricia Davis
Millen Property Group
-
T
Seller Co-Listing Agent in 2016
Tara Jacobi
RE/MAX
-
Brian Luzny
B
Seller's Agent in 2012
Brian Luzny
John L. Scott Medford
(541) 779-3611
2 in this area
35 Total Sales
Map
Source: Oregon Datashare
MLS Number: 102971496
APN: 10980452
- 1865 Gabriel Way
- 2217 Meals Dr
- 2008 Deer Pointe Ct
- 2080 Alamar St
- 694 Terrazzo Way
- 2010 Terrel Dr
- 1401 Diamond St
- 2028 Sunset Dr Unit 8
- 2028 Sunset Dr Unit 10
- 2311 S Stage Rd
- 1966 Dale St
- 1863 Dulcimer Ln
- 1066 Diamond St
- 1653 Thomas Rd
- 1442 Avalon Dr
- 1873 Sundial Dr
- 1157 Peachwood Ct
- 1330 Brentcrest Dr
- 1570 S Peach St Unit 105
- 1570 S Peach St Unit 115






