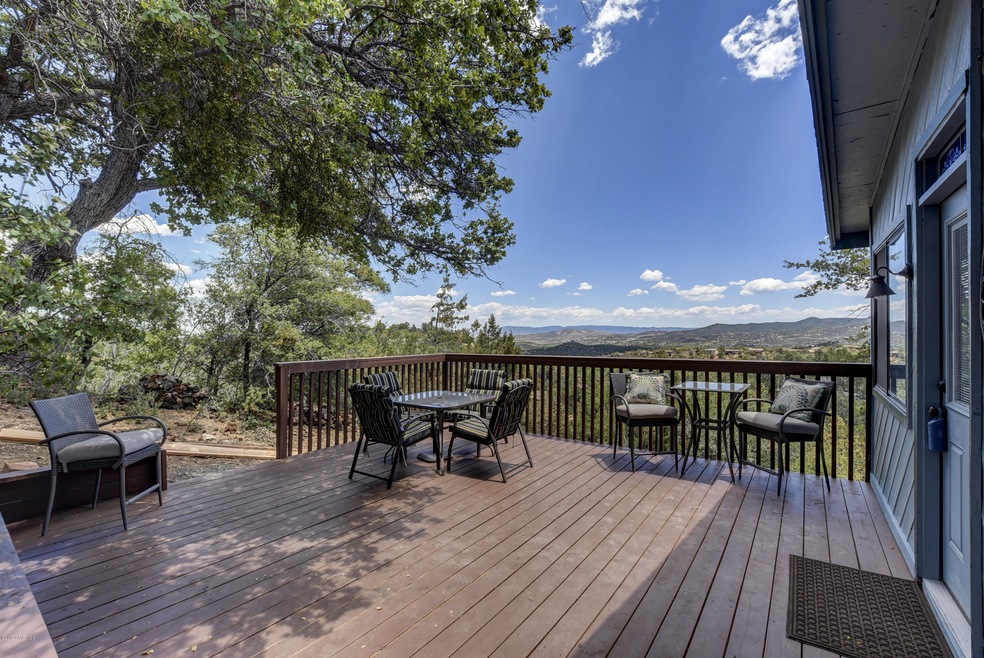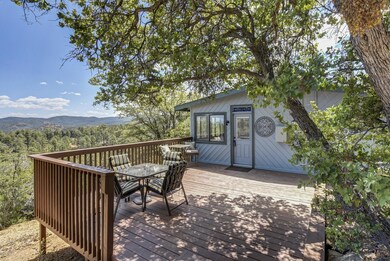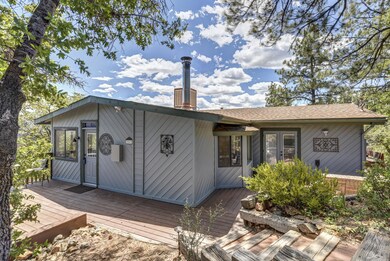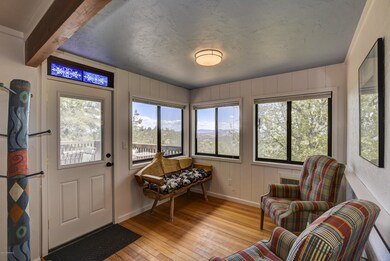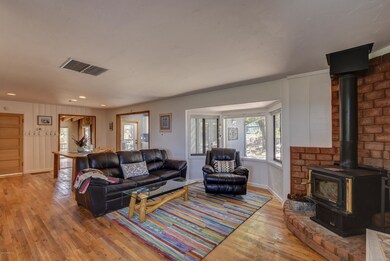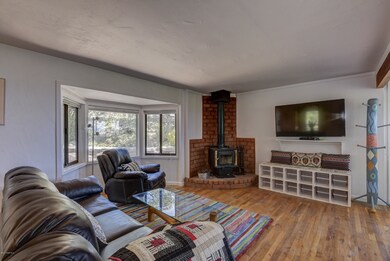
2263 W Yellow Pine Trail Prescott, AZ 86303
Highlights
- Panoramic View
- Whole House Reverse Osmosis System
- Deck
- Lincoln Elementary School Rated A-
- Pine Trees
- Wood Flooring
About This Home
As of April 2024Upgrades of over $70K to this charmer in the pines of Prescott and 10 minutes from the Courthouse Square! Offering truly stunning and panoramic mountain and valley views from multiple decks, balconies and windows, this home is the perfect way to shake off the city and relax! Full kitchen remodel in 2016 added radiant heat in the floor, Quartz countertops, all new cabinets with soft-close doors/drawers, LG stnlss steel appliances, wine fridge, farm sink and more. Totally remodeled baths featuring Grohe fixtures. 2 bedrooms and 1 bath on main level - one w/leaded windows, reclaimed lumber. Lower level has bedroom, office, bath, Replaced and updated electric, plumbing, HVAC,hot H2O heater, ducting, windows,septic tank + sewer line. New decking 2017. So enchanting, you wont want to leave!
Last Agent to Sell the Property
Pamela Beitzel
Realty Executives Northern AZ Listed on: 05/25/2017
Co-Listed By
Kimberly Telliard
Realty Executives Northern AZ
Last Buyer's Agent
COLLEEN McELMELL
RE/MAX DISCOVER
Home Details
Home Type
- Single Family
Est. Annual Taxes
- $1,371
Year Built
- Built in 1974
Lot Details
- 0.42 Acre Lot
- Property fronts a county road
- Cul-De-Sac
- Landscaped
- Native Plants
- Gentle Sloping Lot
- Hillside Location
- Pine Trees
- Property is zoned R1L-35
Property Views
- Panoramic
- Woods
- Mountain
- Forest
- Valley
Home Design
- Cottage
- Wood Frame Construction
- Composition Roof
Interior Spaces
- 1,432 Sq Ft Home
- 2-Story Property
- Beamed Ceilings
- Ceiling height of 9 feet or more
- Ceiling Fan
- Wood Burning Fireplace
- Double Pane Windows
- Vinyl Clad Windows
- Wood Frame Window
- Aluminum Window Frames
- Window Screens
- Open Floorplan
- Partially Finished Basement
- Crawl Space
- Fire and Smoke Detector
Kitchen
- Eat-In Kitchen
- <<convectionOvenToken>>
- Electric Range
- <<microwave>>
- Dishwasher
- Kitchen Island
- Solid Surface Countertops
- Disposal
- Whole House Reverse Osmosis System
Flooring
- Wood
- Laminate
- Tile
Bedrooms and Bathrooms
- 3 Bedrooms
- Primary Bedroom on Main
- Split Bedroom Floorplan
- 2 Full Bathrooms
- Granite Bathroom Countertops
Laundry
- Dryer
- Washer
Outdoor Features
- Deck
- Covered patio or porch
- Exterior Lighting
- Rain Gutters
Utilities
- Evaporated cooling system
- Forced Air Heating System
- Radiant Heating System
- Heating System Uses Propane
- 220 Volts
- Propane Water Heater
- Septic System
- Phone Available
- Cable TV Available
Community Details
- No Home Owners Association
- Rancho Vista Hills Subdivision
Listing and Financial Details
- Assessor Parcel Number 23
Ownership History
Purchase Details
Home Financials for this Owner
Home Financials are based on the most recent Mortgage that was taken out on this home.Purchase Details
Home Financials for this Owner
Home Financials are based on the most recent Mortgage that was taken out on this home.Purchase Details
Home Financials for this Owner
Home Financials are based on the most recent Mortgage that was taken out on this home.Purchase Details
Purchase Details
Home Financials for this Owner
Home Financials are based on the most recent Mortgage that was taken out on this home.Similar Homes in Prescott, AZ
Home Values in the Area
Average Home Value in this Area
Purchase History
| Date | Type | Sale Price | Title Company |
|---|---|---|---|
| Warranty Deed | $511,000 | Stewart Title & Trust Of Phoen | |
| Warranty Deed | $310,000 | Security Title Agency Escrow | |
| Cash Sale Deed | $243,750 | Empire West Title Agency | |
| Interfamily Deed Transfer | -- | None Available | |
| Warranty Deed | $175,000 | Chicago Title Insurance Co |
Mortgage History
| Date | Status | Loan Amount | Loan Type |
|---|---|---|---|
| Previous Owner | $248,000 | New Conventional | |
| Previous Owner | $98,858 | New Conventional | |
| Previous Owner | $131,759 | Unknown | |
| Previous Owner | $135,603 | Unknown | |
| Previous Owner | $140,000 | New Conventional |
Property History
| Date | Event | Price | Change | Sq Ft Price |
|---|---|---|---|---|
| 04/26/2024 04/26/24 | Sold | $511,000 | -2.7% | $357 / Sq Ft |
| 03/11/2024 03/11/24 | Pending | -- | -- | -- |
| 03/01/2024 03/01/24 | For Sale | $525,000 | +69.4% | $367 / Sq Ft |
| 07/31/2017 07/31/17 | Sold | $310,000 | -3.1% | $216 / Sq Ft |
| 07/01/2017 07/01/17 | Pending | -- | -- | -- |
| 05/25/2017 05/25/17 | For Sale | $320,000 | +31.3% | $223 / Sq Ft |
| 10/11/2016 10/11/16 | Sold | $243,750 | -8.0% | $170 / Sq Ft |
| 09/11/2016 09/11/16 | Pending | -- | -- | -- |
| 06/24/2016 06/24/16 | For Sale | $265,000 | -- | $185 / Sq Ft |
Tax History Compared to Growth
Tax History
| Year | Tax Paid | Tax Assessment Tax Assessment Total Assessment is a certain percentage of the fair market value that is determined by local assessors to be the total taxable value of land and additions on the property. | Land | Improvement |
|---|---|---|---|---|
| 2026 | $1,895 | $34,674 | -- | -- |
| 2024 | $1,769 | $32,199 | -- | -- |
| 2023 | $1,833 | $25,548 | $7,118 | $18,430 |
| 2022 | $1,769 | $21,849 | $6,204 | $15,645 |
| 2021 | $1,790 | $21,337 | $5,696 | $15,641 |
| 2020 | $1,768 | $0 | $0 | $0 |
| 2019 | $1,729 | $0 | $0 | $0 |
| 2018 | $1,661 | $0 | $0 | $0 |
| 2017 | $1,579 | $0 | $0 | $0 |
| 2016 | $1,371 | $0 | $0 | $0 |
| 2015 | -- | $0 | $0 | $0 |
| 2014 | -- | $0 | $0 | $0 |
Agents Affiliated with this Home
-
Colleen McElmell

Seller's Agent in 2024
Colleen McElmell
CLA REALTY, LLC
(928) 499-2244
71 Total Sales
-
K
Buyer's Agent in 2024
Kristin Little
RE/MAX Mountain Properties
-
P
Seller's Agent in 2017
Pamela Beitzel
Realty Executives Northern AZ
-
K
Seller Co-Listing Agent in 2017
Kimberly Telliard
Realty Executives Northern AZ
-
D
Seller's Agent in 2016
DAVID CONNERS
Keller Williams Legacy One Realty
-
C
Buyer's Agent in 2016
Chad Freese
Klein Properties & Investment
Map
Source: Prescott Area Association of REALTORS®
MLS Number: 1003726
APN: 108-24-023A
- 2189 W Aspen Acres Dr
- 2308 W Mountain Laurel Rd
- 2162 Lessig Cir W
- 2212 W Aspen Acres Dr
- 3745 W Copper Basin Rd
- 5000-012g W Copper Basin Rd Unit A
- 5000-012k W Copper Basin Rd
- 5000-012j W Copper Basin Rd
- 1024 W Copper Basin Rd
- 885 S Rancho Vista Dr
- 705 S Rancho Vista Dr Unit 136
- 705 S Rancho Vista Dr
- 968 Broken Branch Dr
- 2158 Forest Mountain Rd
- 1970 Copper Basin Rd
- 2115 Forest Mountain Rd
- 1956 Copper Basin Rd
- 760 Woodridge Ln
- 1021 Sheriffs Posse Trail
- 855 Angelita Dr
