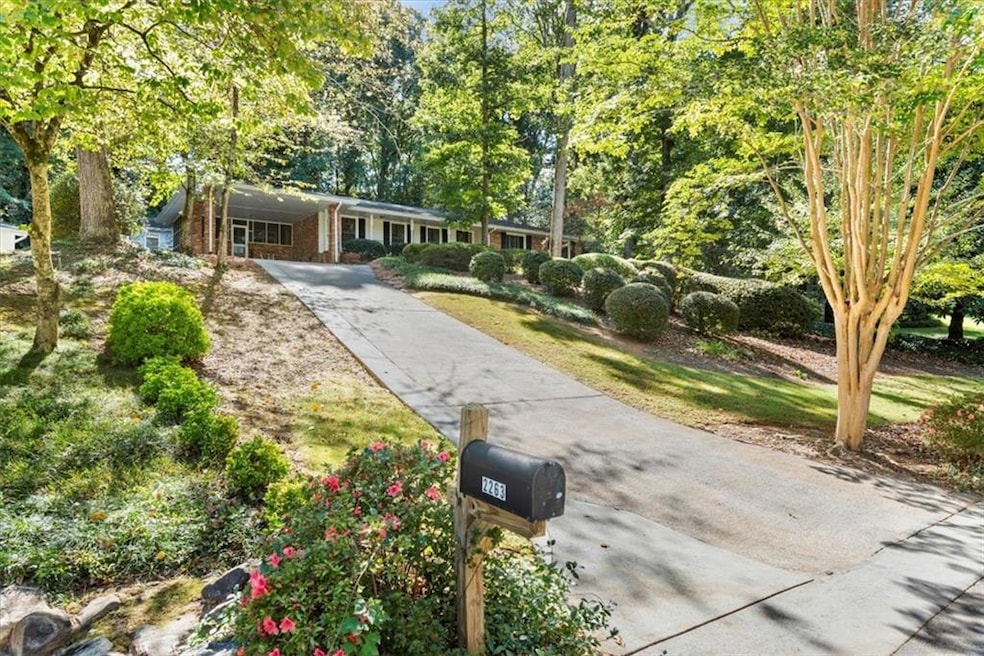Welcome to this charming 3-bedroom, 3-bath brick ranch home with a finished basement. It is nestled in a quiet, family-friendly, non-HOA neighborhood. This beautifully maintained property offers everything you could want for comfortable living and more!
As you approach the property, you will be greeted by a display of mature hardwood trees and shrubs. Once inside, you’ll find a spacious living area with abundant natural light. The kitchen includes all appliances, ample cabinet space, and a cozy dining area perfect for entertaining. The primary bedroom features a private bathroom, while the two additional bedrooms provide flexibility for a growing family, home office, or guest rooms.
The finished basement offers additional living space, perfect for a media room, playroom, or home gym. However, it could be rented out or used as separate living quarters for family members because there is a separate driveway and sidewalk leading to the lower level’s private side entrance. You will find a full bathroom on the lower level and a kitchen area that can be remodeled to accommodate your needs.
The backyard offers a quiet, secluded oasis of blooming trees and shrubs. If you enjoy gardening, a greenhouse is set up and ready to use in the backyard. The yard provides a lovely space for outdoor activities, gardening, or simply relaxing. For those who desire a workshop or studio, there is a unique, freestanding building set up just for you; it has heating, air conditioning, water, gas, and 240-volt electricity connection. With a modest investment, this structure could be converted to living quarters.
This home has a two-vehicle carport which could easily be converted into an enclosed garage; there is also an adjacent parking pad. The screened-in porch offers a wonderful way to relax outside, too. If you desire to join, there is a community swim and tennis club just around the corner. The location of this home close to schools, parks, shopping venues, and interstates. Finally, there is a 1 year transferrable home warranty as a bonus. Don't miss out on this rare opportunity – schedule a tour today!

