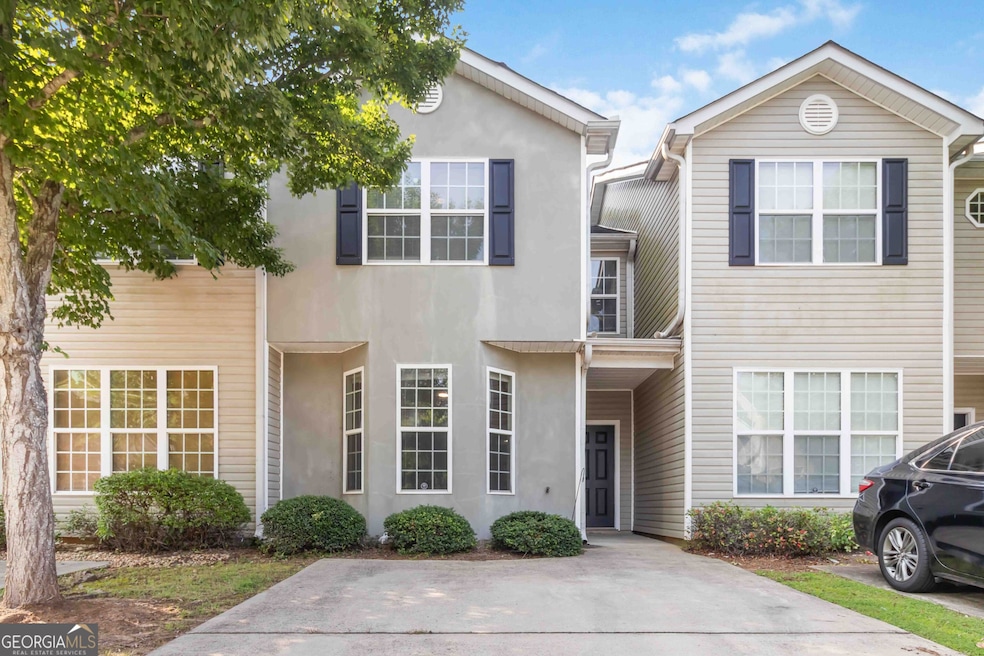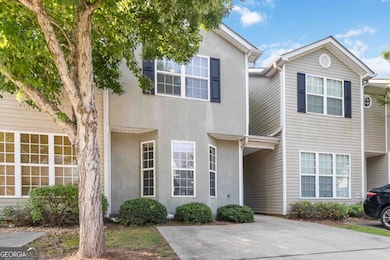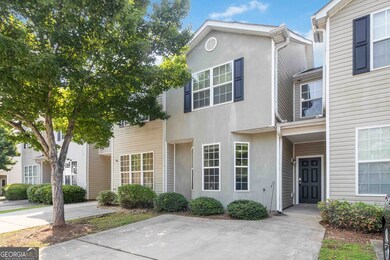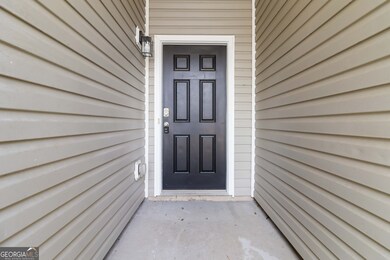
$215,000
- 3 Beds
- 2 Baths
- 1,109 Sq Ft
- 6192 Holiday Blvd
- Forest Park, GA
Welcome home to this charming 3-bedroom, 2-bathroom tri-level in the heart of Forest Park! This home offers a comfortable layout featuring a separate family room, perfect for cozy movie nights, game days, or just relaxing with loved ones. The property sits on a nice lot with plenty of yard space and solid bones throughout. The basement is not in livable condition and is not reflected in the sales
Mia Fairly Area West Realty, LLC.





