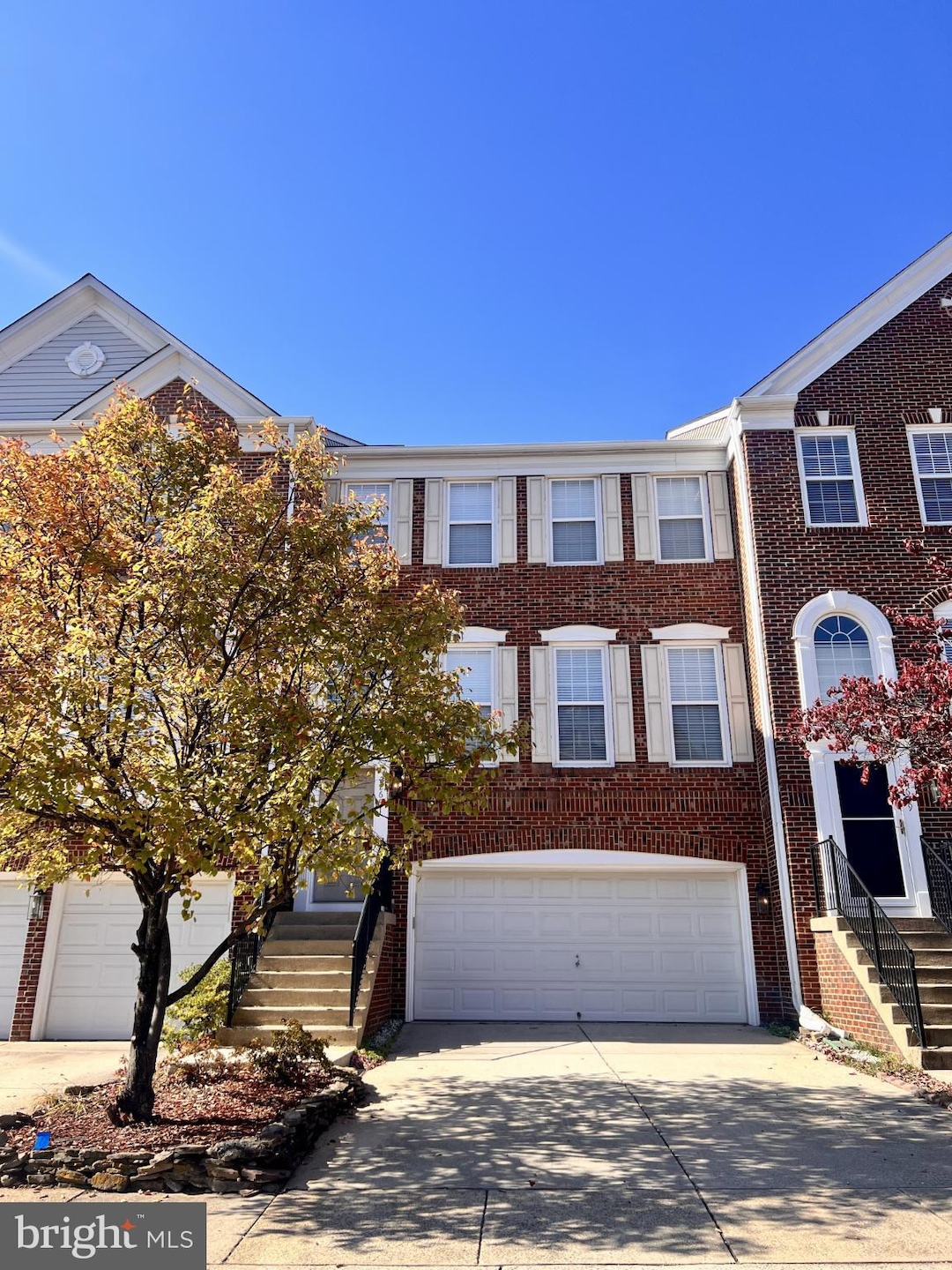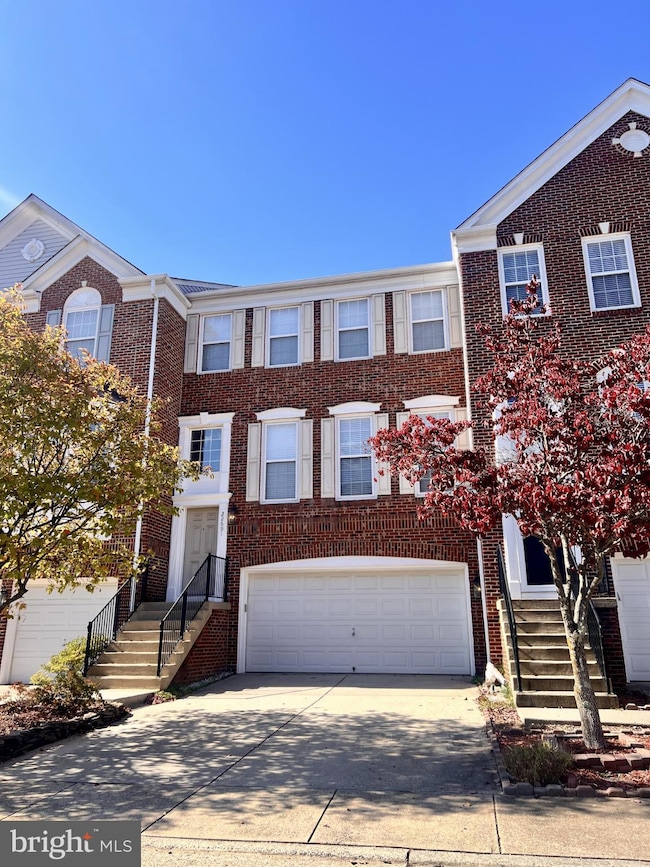22691 Ashley Inn Terrace Ashburn, VA 20148
Estimated payment $4,334/month
Highlights
- View of Trees or Woods
- Wooded Lot
- Hydromassage or Jetted Bathtub
- Moorefield Station Elementary School Rated A
- Traditional Architecture
- Open Floorplan
About This Home
Ideally located near the Metro and major commuter routes, this sun-filled 3-level townhouse combines style, space ( 3,000 sq ft!), and comfort. The main level offers a spacious eat-in kitchen with 42” cabinets and a convenient bump-out that provides extra space for dining or lounging. The kitchen opens to a bright family room with a gas fireplace framed by a wall of windows — the perfect spot to relax or entertain. Upstairs, the primary suite boasts a coffered vaulted ceiling, a generous walk-in closet, and a luxurious ensuite bathroom complete with a soaking tub. Two additional spacious bedrooms and a full bathroom provide plenty of room for family or guests, with laundry conveniently located on the same level. The lower level includes a large recreation room, a separate den ideal for an office or play space (with potential to be a fourth bedroom), and a half bathroom. It has walk-out access to the backyard and the oversized two-car garage. Less than 2 miles from the Loudoun Station Metro and just minutes to the Greenway and Loudoun County Parkway, this home offers an easy commute and access to parks, dining, and shopping. **Updates include brand new roof (2025) and interior and exterior HVAC systems (2025).**
Listing Agent
(703) 307-1998 steph@pearsonsmithrealty.com Pearson Smith Realty, LLC License #SP40000552 Listed on: 10/30/2025

Townhouse Details
Home Type
- Townhome
Est. Annual Taxes
- $5,377
Year Built
- Built in 2002
Lot Details
- 2,614 Sq Ft Lot
- No Through Street
- Wooded Lot
- Backs to Trees or Woods
- Back Yard
HOA Fees
- $117 Monthly HOA Fees
Parking
- 2 Car Direct Access Garage
- 2 Driveway Spaces
- Parking Storage or Cabinetry
- Free Parking
- Front Facing Garage
- Side Facing Garage
Home Design
- Traditional Architecture
- Slab Foundation
- Masonry
Interior Spaces
- 2,984 Sq Ft Home
- Property has 3 Levels
- Recessed Lighting
- Gas Fireplace
- Window Treatments
- Family Room Off Kitchen
- Open Floorplan
- Dining Area
- Carpet
- Views of Woods
Kitchen
- Gas Oven or Range
- Stove
- Built-In Microwave
- Ice Maker
- Dishwasher
- Stainless Steel Appliances
- Disposal
Bedrooms and Bathrooms
- 3 Bedrooms
- En-Suite Bathroom
- Walk-In Closet
- Hydromassage or Jetted Bathtub
Laundry
- Laundry on upper level
- Dryer
- Washer
Finished Basement
- Heated Basement
- Walk-Out Basement
- Interior and Exterior Basement Entry
- Garage Access
- Basement Windows
Home Security
Utilities
- Central Air
- Heat Pump System
- Natural Gas Water Heater
Listing and Financial Details
- Coming Soon on 11/6/25
- Tax Lot 68
- Assessor Parcel Number 090274706000
Community Details
Overview
- Association fees include common area maintenance, pool(s), road maintenance
- Westwind Crossing Homeowners Association
- Westwind Crossing Subdivision
Recreation
- Community Pool
Pet Policy
- Pets Allowed
Security
- Fire and Smoke Detector
Map
Home Values in the Area
Average Home Value in this Area
Tax History
| Year | Tax Paid | Tax Assessment Tax Assessment Total Assessment is a certain percentage of the fair market value that is determined by local assessors to be the total taxable value of land and additions on the property. | Land | Improvement |
|---|---|---|---|---|
| 2025 | $5,378 | $668,020 | $195,000 | $473,020 |
| 2024 | $5,526 | $638,830 | $195,000 | $443,830 |
| 2023 | $5,506 | $629,210 | $195,000 | $434,210 |
| 2022 | $5,369 | $603,250 | $185,000 | $418,250 |
| 2021 | $5,125 | $522,920 | $150,000 | $372,920 |
| 2020 | $5,069 | $489,790 | $150,000 | $339,790 |
| 2019 | $4,994 | $477,900 | $150,000 | $327,900 |
| 2018 | $5,054 | $465,840 | $125,000 | $340,840 |
| 2017 | $4,825 | $428,860 | $125,000 | $303,860 |
| 2016 | $4,790 | $418,330 | $0 | $0 |
| 2015 | $4,955 | $311,550 | $0 | $311,550 |
| 2014 | $4,870 | $306,680 | $0 | $306,680 |
Purchase History
| Date | Type | Sale Price | Title Company |
|---|---|---|---|
| Warranty Deed | $384,000 | -- | |
| Deed | $301,790 | -- |
Mortgage History
| Date | Status | Loan Amount | Loan Type |
|---|---|---|---|
| Open | $300,000 | New Conventional | |
| Previous Owner | $241,432 | No Value Available |
Source: Bright MLS
MLS Number: VALO2110152
APN: 090-27-4706
- 43778 Tattinger Terrace
- 43700 Hamilton Chapel Terrace
- 43837 Kingston Station Terrace
- 43841 Centergate Dr
- 22405 Claude Moore Dr
- 22381 Roanoke Rise Terrace
- 22361 Roanoke Rise Terrace
- 43361 Radford Divide Terrace
- 22317 Seabring Terrace
- 43360 Southland St
- 22260 Cornerstone Crossing Terrace
- 43303 John Michael Terrace
- 22275 Sims Terrace
- 43400 Apple Orchard Square
- 43116 Unison Knoll Cir
- 22143 Penelope Heights Terrace
- 42597 Nubbins Terrace
- 43452 Founder's Park Terrace
- 43495 Monroe Crest Terrace
- 22613 Naugatuck Square
- 43787 Tattinger Terrace
- 22578 Scattersville Gap Terrace
- 22541 Hickory Hill Square
- 22514 Airmont Woods Terrace
- 43694 Lucketts Bridge Cir
- 43601 Charitable St
- 22381 Roanoke Rise Terrace
- 43444 Stonewood Crossing Terrace
- 22328 Roanoke Rise Terrace
- 22507 Philanthropic Dr
- 22326 Tees Terrace
- 43357 Radford Divide Terrace
- 43369 Southland St
- 43355 Radford Divide Terrace
- 22285 Cornerstone Crossing Terrace
- 22591 Amendola Terrace
- 43309 John Michael Terrace
- 22584 Windsor Locks Square
- 22296 Philanthropic Dr
- 22555 Leanne Terrace

