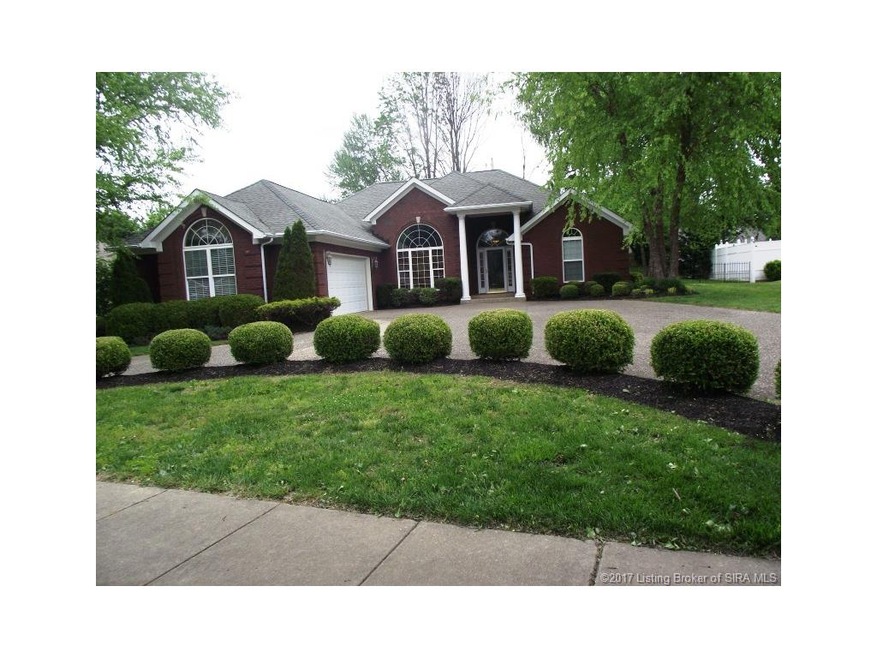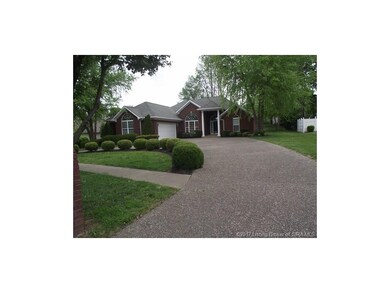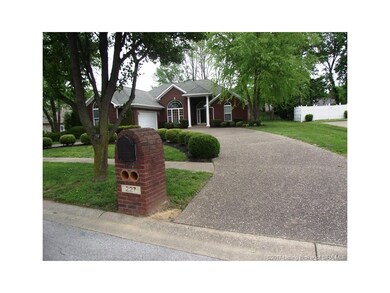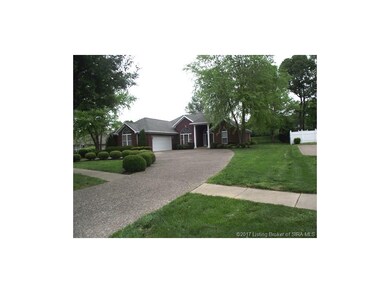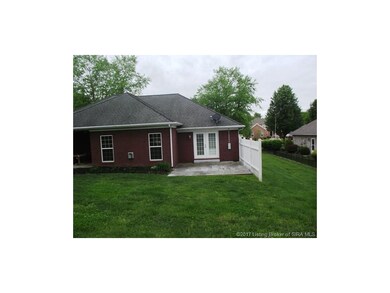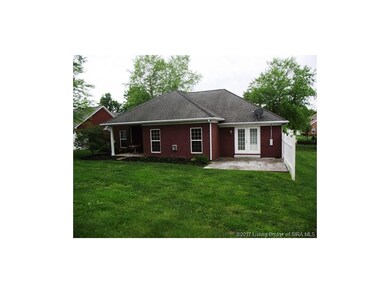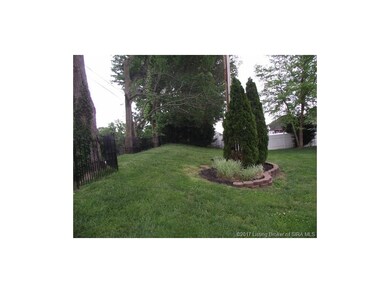
227 Bartholomew Blvd Jeffersonville, IN 47130
Highlights
- Covered patio or porch
- Formal Dining Room
- 2 Car Attached Garage
- First Floor Utility Room
- Fenced Yard
- Eat-In Kitchen
About This Home
As of September 2020Walk to the River! Enjoy the beautiful ride down Utica Pike along the river to downtown Jeffersonville. Easy access to the new bridge or the 2nd street bridge (toll free!) The RANCH home in the desired neighborhood you have been waiting for! Split bedroom floor-plan ~ 3 BR/ 2 Full Bath. New Carpet and professionally painted makes this a move in ready home. Circular drive leads to this spacious home ~ all one level that features beautiful hardwood flooring in living area with nice open foyer, formal dining room, and kitchen. The eat-in kitchen has loads of natural light, an abundance of cabinetry and, a hearth area with gas fireplace. The totally fenced yard and covered patio will provide extra entertaining space. The large master bedroom has a gas fireplace, french doors leading to a patio area and offers a luxury bath with his/her closets, whirlpool tub, separate shower and water closet. 2 car garage and a laundry /mud room with utility sink and shelving for storage.
Last Agent to Sell the Property
RE/MAX Advantage License #RB14040301 Listed on: 05/02/2017

Home Details
Home Type
- Single Family
Est. Annual Taxes
- $3,958
Year Built
- Built in 2002
Lot Details
- 0.35 Acre Lot
- Fenced Yard
Parking
- 2 Car Attached Garage
Home Design
- Frame Construction
Interior Spaces
- 1,887 Sq Ft Home
- 1-Story Property
- Gas Fireplace
- Entrance Foyer
- Formal Dining Room
- First Floor Utility Room
Kitchen
- Eat-In Kitchen
- Oven or Range
- Dishwasher
Bedrooms and Bathrooms
- 3 Bedrooms
- Split Bedroom Floorplan
- 2 Full Bathrooms
Outdoor Features
- Covered patio or porch
Utilities
- Forced Air Heating and Cooling System
- Gas Available
- Natural Gas Water Heater
Listing and Financial Details
- Assessor Parcel Number 101900400210000009
Ownership History
Purchase Details
Home Financials for this Owner
Home Financials are based on the most recent Mortgage that was taken out on this home.Purchase Details
Home Financials for this Owner
Home Financials are based on the most recent Mortgage that was taken out on this home.Purchase Details
Home Financials for this Owner
Home Financials are based on the most recent Mortgage that was taken out on this home.Purchase Details
Similar Homes in Jeffersonville, IN
Home Values in the Area
Average Home Value in this Area
Purchase History
| Date | Type | Sale Price | Title Company |
|---|---|---|---|
| Warranty Deed | -- | None Available | |
| Deed | $220,000 | Kemp Title Agency Llc | |
| Warranty Deed | -- | None Available | |
| Deed | $202,000 | -- | |
| Personal Reps Deed | -- | None Available |
Property History
| Date | Event | Price | Change | Sq Ft Price |
|---|---|---|---|---|
| 09/22/2020 09/22/20 | Sold | $255,000 | +6.3% | $135 / Sq Ft |
| 08/18/2020 08/18/20 | Pending | -- | -- | -- |
| 08/17/2020 08/17/20 | For Sale | $240,000 | +9.1% | $127 / Sq Ft |
| 07/28/2017 07/28/17 | Sold | $220,000 | 0.0% | $117 / Sq Ft |
| 06/30/2017 06/30/17 | Pending | -- | -- | -- |
| 05/02/2017 05/02/17 | For Sale | $220,000 | +8.9% | $117 / Sq Ft |
| 12/10/2015 12/10/15 | Sold | $202,000 | -3.8% | $107 / Sq Ft |
| 09/02/2015 09/02/15 | Pending | -- | -- | -- |
| 08/26/2015 08/26/15 | For Sale | $210,000 | -- | $111 / Sq Ft |
Tax History Compared to Growth
Tax History
| Year | Tax Paid | Tax Assessment Tax Assessment Total Assessment is a certain percentage of the fair market value that is determined by local assessors to be the total taxable value of land and additions on the property. | Land | Improvement |
|---|---|---|---|---|
| 2024 | $2,586 | $279,500 | $47,300 | $232,200 |
| 2023 | $2,586 | $255,200 | $42,800 | $212,400 |
| 2022 | $2,450 | $245,000 | $42,800 | $202,200 |
| 2021 | $2,314 | $231,400 | $42,800 | $188,600 |
| 2020 | $2,276 | $224,200 | $46,400 | $177,800 |
| 2019 | $2,135 | $210,100 | $46,400 | $163,700 |
| 2018 | $2,062 | $202,800 | $46,400 | $156,400 |
| 2017 | $1,995 | $196,100 | $46,400 | $149,700 |
| 2016 | $3,958 | $196,200 | $46,400 | $149,800 |
| 2014 | $1,930 | $189,600 | $46,400 | $143,200 |
| 2013 | -- | $173,700 | $46,400 | $127,300 |
Agents Affiliated with this Home
-
Scotty Paden

Seller's Agent in 2020
Scotty Paden
Epique Realty
(812) 736-1870
3 in this area
59 Total Sales
-
Annette Coxon

Seller's Agent in 2017
Annette Coxon
RE/MAX
(502) 500-9395
9 in this area
156 Total Sales
-
Lisa Feiock

Seller's Agent in 2015
Lisa Feiock
Semonin Realty
(502) 553-2992
1 in this area
2 Total Sales
-
O
Buyer's Agent in 2015
OUTSIDE AGENT
OUTSIDE COMPANY
Map
Source: Southern Indiana REALTORS® Association
MLS Number: 201706264
APN: 10-19-00-400-210.000-009
- 204 Cherokee Dr
- 411 Huston Dr
- 38 Carlotia Dr
- 4242 Recreation Way
- 229 Hopkins Ln
- 2009 E 8th St
- 2819 Utica Pike
- 2000 Utica Pike
- 829 Foxglove Dr
- 45 Arctic Springs Rd
- 122 Hertzsch Rd
- 723 Martha Ave
- 714 Roma Ave
- 30 Mcbride Dr
- 815 Lancelot Ct
- 42 Longview Dr
- 505 Kewanna Dr
- 2086 Aster Dr
- 2084 Aster Dr
- 1105 Dogwood Rd
