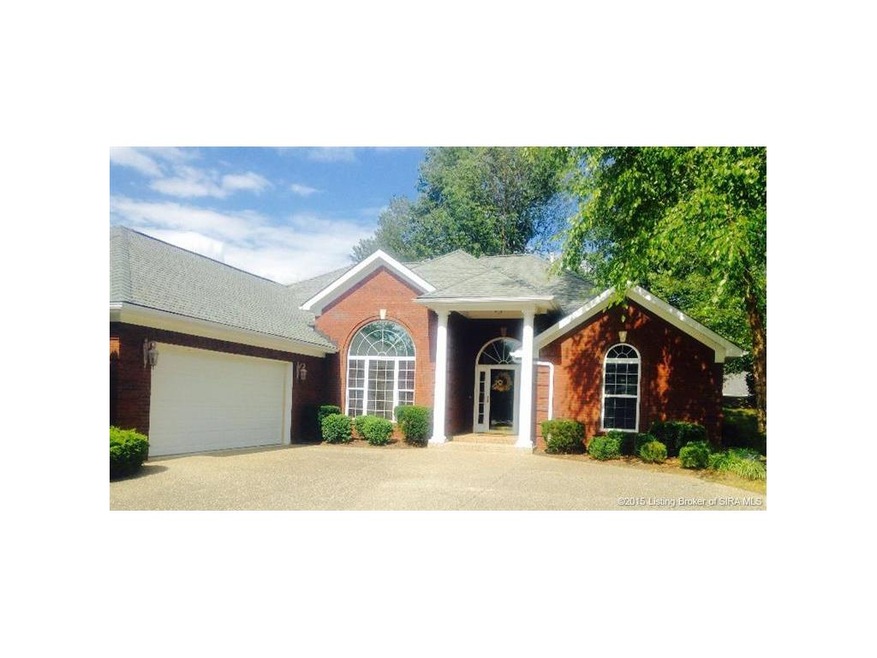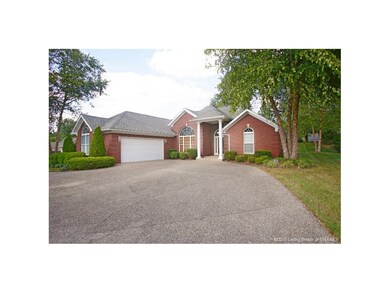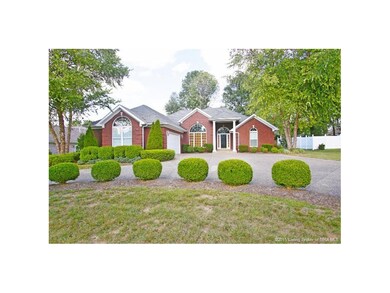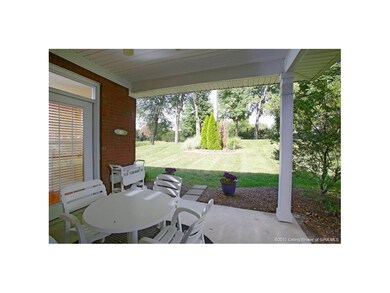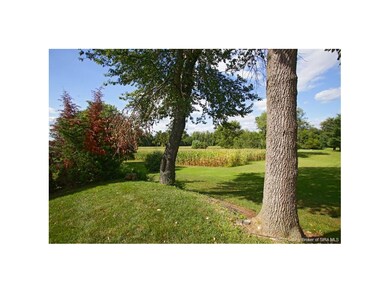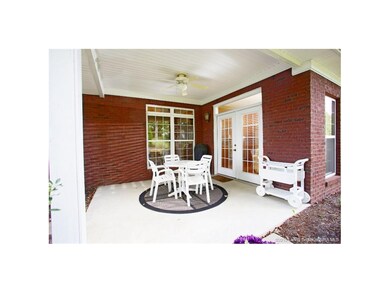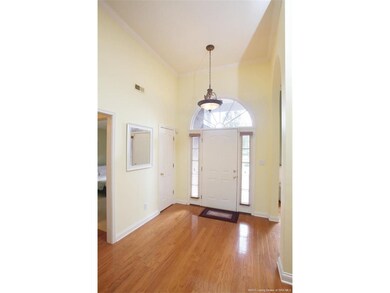
227 Bartholomew Blvd Jeffersonville, IN 47130
Highlights
- Open Floorplan
- <<bathWSpaHydroMassageTubToken>>
- Covered patio or porch
- Park or Greenbelt View
- 2 Fireplaces
- First Floor Utility Room
About This Home
As of September 2020Gorgeous all brick ranch in sought after development in Jeffersonville. Just a short ride from downtown Jeffersonville up beautiful Utica Pike to the Estates of Cherokee Heights. Circular drive leads to this spacious home on all one level that features beautiful hardwood flooring in living area with nice open foyer, formal dining room, and kitchen. The eat-in kitchen has loads of natural light, an abundance of cabinetry and, a hearth area with gas fireplace. Walk right out to your covered patio and enjoy the private backyard. The master bedroom has plenty of space with a gas fireplace, french doors lead to a patio area and offers a luxury bath with his/her closets, whirlpool tub, separate shower and water closet. Split bedroom floor plan offers 3 bedrooms, 2 baths, 2 car garage and a utility /mud room with utility sink and shelving for storage. Very tastefully decorated and it's a must see!
Last Agent to Sell the Property
Semonin REALTORS License #RB14028825 Listed on: 08/26/2015

Last Buyer's Agent
OUTSIDE AGENT
OUTSIDE COMPANY
Home Details
Home Type
- Single Family
Est. Annual Taxes
- $1,930
Year Built
- Built in 2002
Lot Details
- 0.36 Acre Lot
- Lot Dimensions are 101 x 157
- Landscaped
HOA Fees
- $8 Monthly HOA Fees
Parking
- 2 Car Attached Garage
- Side Facing Garage
- Garage Door Opener
- Driveway
Home Design
- Slab Foundation
- Frame Construction
Interior Spaces
- 1,887 Sq Ft Home
- 1-Story Property
- Open Floorplan
- Ceiling Fan
- 2 Fireplaces
- Gas Fireplace
- Thermal Windows
- Window Screens
- Entrance Foyer
- Formal Dining Room
- First Floor Utility Room
- Storage
- Utility Room
- Park or Greenbelt Views
- Home Security System
Kitchen
- Eat-In Kitchen
- Breakfast Bar
- Oven or Range
- Dishwasher
- Disposal
Bedrooms and Bathrooms
- 3 Bedrooms
- Split Bedroom Floorplan
- 2 Full Bathrooms
- <<bathWSpaHydroMassageTubToken>>
Outdoor Features
- Covered patio or porch
Utilities
- Forced Air Heating and Cooling System
- Natural Gas Water Heater
Listing and Financial Details
- Assessor Parcel Number 101900400210000009
Ownership History
Purchase Details
Home Financials for this Owner
Home Financials are based on the most recent Mortgage that was taken out on this home.Purchase Details
Home Financials for this Owner
Home Financials are based on the most recent Mortgage that was taken out on this home.Purchase Details
Home Financials for this Owner
Home Financials are based on the most recent Mortgage that was taken out on this home.Purchase Details
Similar Homes in Jeffersonville, IN
Home Values in the Area
Average Home Value in this Area
Purchase History
| Date | Type | Sale Price | Title Company |
|---|---|---|---|
| Warranty Deed | -- | None Available | |
| Deed | $220,000 | Kemp Title Agency Llc | |
| Warranty Deed | -- | None Available | |
| Deed | $202,000 | -- | |
| Personal Reps Deed | -- | None Available |
Property History
| Date | Event | Price | Change | Sq Ft Price |
|---|---|---|---|---|
| 09/22/2020 09/22/20 | Sold | $255,000 | +6.3% | $135 / Sq Ft |
| 08/18/2020 08/18/20 | Pending | -- | -- | -- |
| 08/17/2020 08/17/20 | For Sale | $240,000 | +9.1% | $127 / Sq Ft |
| 07/28/2017 07/28/17 | Sold | $220,000 | 0.0% | $117 / Sq Ft |
| 06/30/2017 06/30/17 | Pending | -- | -- | -- |
| 05/02/2017 05/02/17 | For Sale | $220,000 | +8.9% | $117 / Sq Ft |
| 12/10/2015 12/10/15 | Sold | $202,000 | -3.8% | $107 / Sq Ft |
| 09/02/2015 09/02/15 | Pending | -- | -- | -- |
| 08/26/2015 08/26/15 | For Sale | $210,000 | -- | $111 / Sq Ft |
Tax History Compared to Growth
Tax History
| Year | Tax Paid | Tax Assessment Tax Assessment Total Assessment is a certain percentage of the fair market value that is determined by local assessors to be the total taxable value of land and additions on the property. | Land | Improvement |
|---|---|---|---|---|
| 2024 | $2,586 | $279,500 | $47,300 | $232,200 |
| 2023 | $2,586 | $255,200 | $42,800 | $212,400 |
| 2022 | $2,450 | $245,000 | $42,800 | $202,200 |
| 2021 | $2,314 | $231,400 | $42,800 | $188,600 |
| 2020 | $2,276 | $224,200 | $46,400 | $177,800 |
| 2019 | $2,135 | $210,100 | $46,400 | $163,700 |
| 2018 | $2,062 | $202,800 | $46,400 | $156,400 |
| 2017 | $1,995 | $196,100 | $46,400 | $149,700 |
| 2016 | $3,958 | $196,200 | $46,400 | $149,800 |
| 2014 | $1,930 | $189,600 | $46,400 | $143,200 |
| 2013 | -- | $173,700 | $46,400 | $127,300 |
Agents Affiliated with this Home
-
Scotty Paden

Seller's Agent in 2020
Scotty Paden
Epique Realty
(812) 736-1870
3 in this area
59 Total Sales
-
Annette Coxon

Seller's Agent in 2017
Annette Coxon
RE/MAX
(502) 500-9395
9 in this area
156 Total Sales
-
Lisa Feiock

Seller's Agent in 2015
Lisa Feiock
Semonin Realty
(502) 553-2992
1 in this area
2 Total Sales
-
O
Buyer's Agent in 2015
OUTSIDE AGENT
OUTSIDE COMPANY
Map
Source: Southern Indiana REALTORS® Association
MLS Number: 201506039
APN: 10-19-00-400-210.000-009
- 204 Cherokee Dr
- 411 Huston Dr
- 38 Carlotia Dr
- 4242 Recreation Way
- 229 Hopkins Ln
- 2009 E 8th St
- 2819 Utica Pike
- 2000 Utica Pike
- 829 Foxglove Dr
- 45 Arctic Springs Rd
- 122 Hertzsch Rd
- 723 Martha Ave
- 714 Roma Ave
- 30 Mcbride Dr
- 815 Lancelot Ct
- 42 Longview Dr
- 505 Kewanna Dr
- 2086 Aster Dr
- 2084 Aster Dr
- 1105 Dogwood Rd
