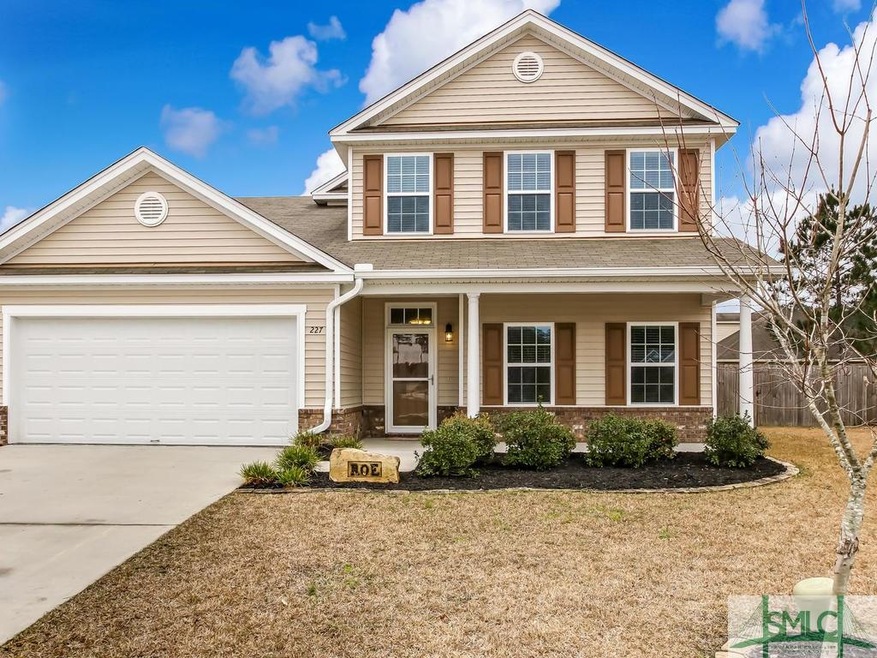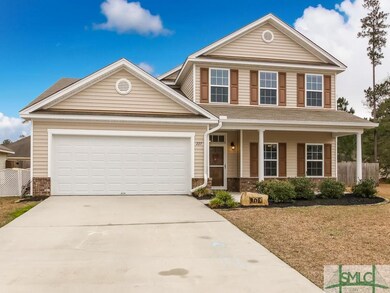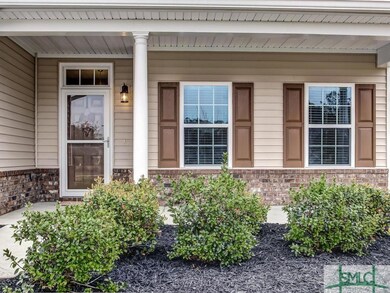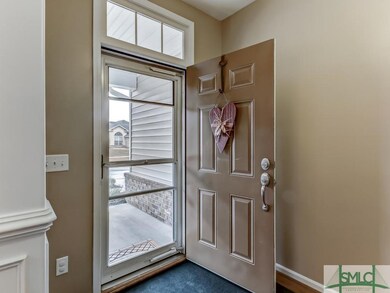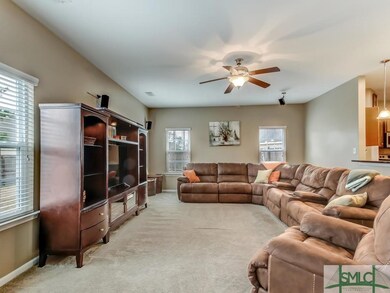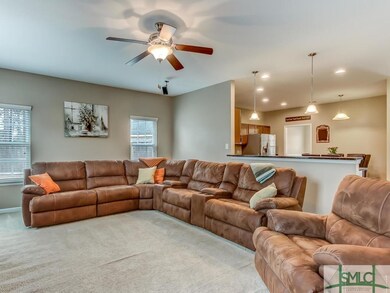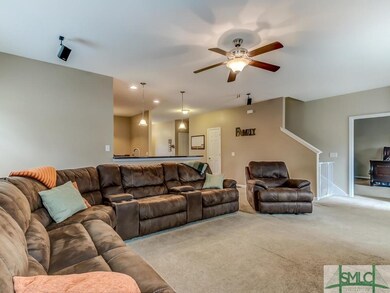
227 Chippingwood Cir Pooler, GA 31322
Highlights
- Tennis Courts
- Traditional Architecture
- Community Pool
- Clubhouse
- Main Floor Primary Bedroom
- Breakfast Area or Nook
About This Home
As of April 2022A welcoming front porch greets you at this beautiful and spacious home. Downstairs the open living concept, granite and stainless steel kitchen, beautiful laminate floors, half-bath and built in surround sound make it a dream for family living or entertaining. The master suite is also on the main floor for your convenience and includes a beautiful master bath and large walk-in closet. Upstairs you will find 3 additional bedrooms plus a huge bonus room to create the type of space you dream of. Top it off with a large fenced back yard and 2 car garage – what more could you ask for! Come see this dream home today!!
Last Agent to Sell the Property
Seaport Real Estate Group License #277906 Listed on: 02/14/2019
Home Details
Home Type
- Single Family
Est. Annual Taxes
- $177
Year Built
- Built in 2014 | Remodeled
Lot Details
- 8,799 Sq Ft Lot
- Fenced Yard
- Wood Fence
- Irregular Lot
- Sprinkler System
HOA Fees
- $38 Monthly HOA Fees
Home Design
- Traditional Architecture
- Low Country Architecture
- Brick Exterior Construction
- Raised Foundation
- Asphalt Roof
Interior Spaces
- 2,733 Sq Ft Home
- 2-Story Property
- Double Pane Windows
- Security Lights
Kitchen
- Breakfast Area or Nook
- Breakfast Bar
- Oven or Range
- <<microwave>>
- Dishwasher
Bedrooms and Bathrooms
- 4 Bedrooms
- Primary Bedroom on Main
- Dual Vanity Sinks in Primary Bathroom
- Garden Bath
- Separate Shower
Laundry
- Laundry Room
- Washer and Dryer Hookup
Parking
- 2 Car Attached Garage
- Automatic Garage Door Opener
Outdoor Features
- Tennis Courts
- Open Patio
- Exterior Lighting
- Front Porch
Location
- City Lot
Utilities
- Central Heating and Cooling System
- Electric Water Heater
- Cable TV Available
Listing and Financial Details
- Exclusions: Washer Dryer
- Home warranty included in the sale of the property
- Assessor Parcel Number 5-1011E-03-005
Community Details
Recreation
- Tennis Courts
- Community Playground
- Community Pool
Additional Features
- Clubhouse
Ownership History
Purchase Details
Home Financials for this Owner
Home Financials are based on the most recent Mortgage that was taken out on this home.Purchase Details
Home Financials for this Owner
Home Financials are based on the most recent Mortgage that was taken out on this home.Purchase Details
Home Financials for this Owner
Home Financials are based on the most recent Mortgage that was taken out on this home.Purchase Details
Home Financials for this Owner
Home Financials are based on the most recent Mortgage that was taken out on this home.Purchase Details
Purchase Details
Similar Homes in Pooler, GA
Home Values in the Area
Average Home Value in this Area
Purchase History
| Date | Type | Sale Price | Title Company |
|---|---|---|---|
| Warranty Deed | $356,000 | -- | |
| Warranty Deed | $240,000 | -- | |
| Warranty Deed | $210,683 | -- | |
| Warranty Deed | $36,500 | -- | |
| Warranty Deed | -- | -- | |
| Deed | $1,219,000 | -- |
Mortgage History
| Date | Status | Loan Amount | Loan Type |
|---|---|---|---|
| Open | $305,000 | VA | |
| Previous Owner | $183,150 | FHA | |
| Previous Owner | $215,212 | VA | |
| Previous Owner | $152,200 | New Conventional |
Property History
| Date | Event | Price | Change | Sq Ft Price |
|---|---|---|---|---|
| 07/11/2025 07/11/25 | Price Changed | $400,000 | -2.4% | -- |
| 06/19/2025 06/19/25 | For Sale | $410,000 | +15.2% | -- |
| 04/29/2022 04/29/22 | Sold | $356,000 | +4.7% | $130 / Sq Ft |
| 03/20/2022 03/20/22 | Pending | -- | -- | -- |
| 03/14/2022 03/14/22 | For Sale | $340,000 | +41.7% | $124 / Sq Ft |
| 06/06/2019 06/06/19 | Sold | $240,000 | -2.0% | $88 / Sq Ft |
| 03/19/2019 03/19/19 | Price Changed | $244,900 | -2.0% | $90 / Sq Ft |
| 02/14/2019 02/14/19 | For Sale | $249,900 | -- | $91 / Sq Ft |
Tax History Compared to Growth
Tax History
| Year | Tax Paid | Tax Assessment Tax Assessment Total Assessment is a certain percentage of the fair market value that is determined by local assessors to be the total taxable value of land and additions on the property. | Land | Improvement |
|---|---|---|---|---|
| 2024 | $177 | $156,480 | $18,000 | $138,480 |
| 2023 | $4,053 | $136,720 | $14,600 | $122,120 |
| 2022 | $3,719 | $125,040 | $14,600 | $110,440 |
| 2021 | $3,943 | $108,520 | $14,600 | $93,920 |
| 2020 | $3,281 | $96,000 | $13,680 | $82,320 |
| 2019 | $3,281 | $96,000 | $14,600 | $81,400 |
| 2018 | $2,945 | $92,760 | $14,600 | $78,160 |
| 2017 | $2,930 | $92,440 | $14,600 | $77,840 |
| 2016 | $2,930 | $91,320 | $14,600 | $76,720 |
| 2015 | $2,652 | $82,240 | $14,600 | $67,640 |
| 2014 | $478 | $10,000 | $0 | $0 |
Agents Affiliated with this Home
-
Alisa Cogman

Seller's Agent in 2025
Alisa Cogman
Keller Williams Realty Coastal
(912) 484-7190
2 in this area
34 Total Sales
-
Rick Wills

Seller's Agent in 2022
Rick Wills
Real Broker, LLC
(706) 983-0236
1 in this area
64 Total Sales
-
S
Buyer's Agent in 2022
Susanne Ridgeway
Engel & Volkers
-
Aaron Hoffman

Seller's Agent in 2019
Aaron Hoffman
Seaport Real Estate Group
(912) 308-8739
39 Total Sales
Map
Source: Savannah Multi-List Corporation
MLS Number: 202617
APN: 51011E03005
- 111 Coach House Square
- 301 Morgan Pines Dr
- 104 Coach House Square
- 302 Morgan Pines Dr
- 101 Pine View Crossing
- 306 Morgan Pines Dr
- 208 Chippingwood Cir
- 512 Potter Stone Square
- 1726 Pine Barren Rd
- 1325 Pine Barren Rd
- 1335 Pine Barren Rd
- 110 Riverwood Rd
- 100 Cherian Ct
- 223 Somersby Blvd
- 1415 Pine Barren Rd
- 350 Casey Dr
- 1419 Pine Barren Rd
- 353 Casey Dr
- 3 Marshland Point
- 376 Casey Dr
