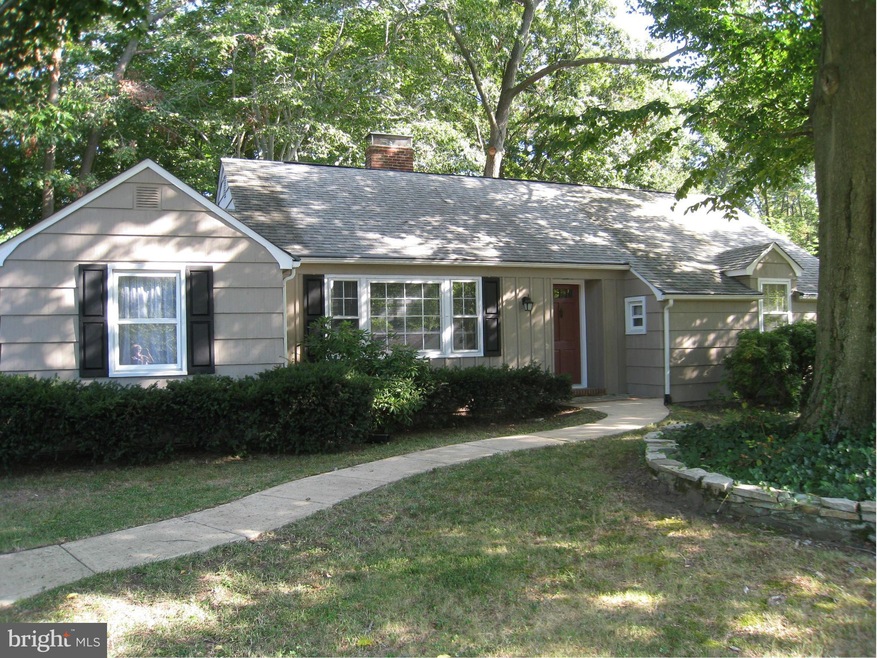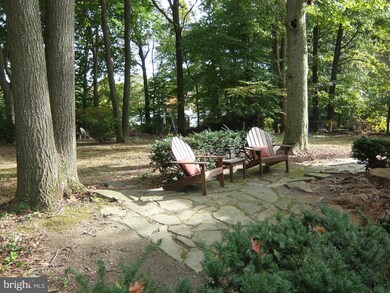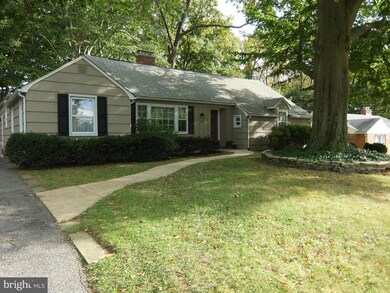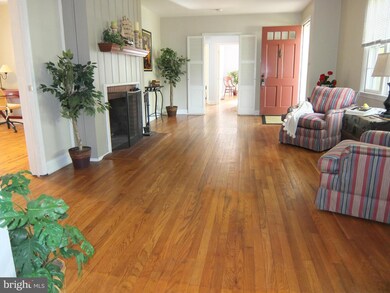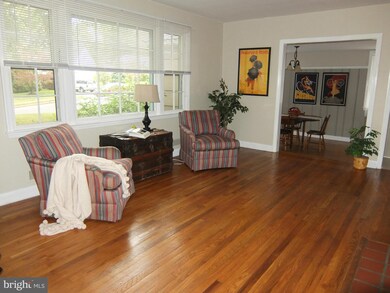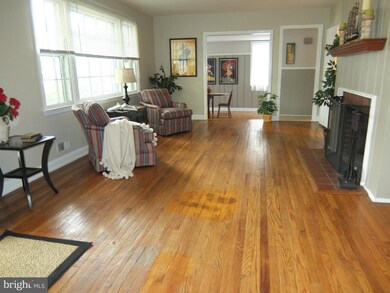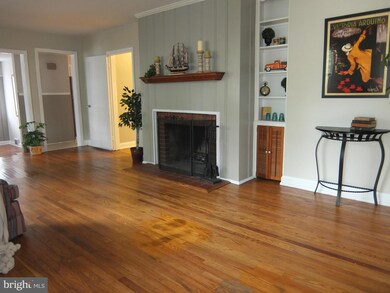
227 Gralan Rd Catonsville, MD 21228
Highlights
- View of Trees or Woods
- Open Floorplan
- Wood Flooring
- Westchester Elementary School Rated A-
- Partially Wooded Lot
- Space For Rooms
About This Home
As of September 2018This home is GREAT flexible, open floor plan w/spacious rooms, great views, hardwood floors, LR w/FP, HUGE sunken DR, remodeled kitchen w/granite, S/S appliances & pantry, updated baths, home office off FR...Lots of recent improvements! Private, partially wooded back yard w/fire pit Lovely walk or bike ride to Catonsville and the Trolley Trail to Ellicott City and Oella 1 yr. AHS warranty
Last Agent to Sell the Property
Cummings & Co. Realtors License #24444 Listed on: 10/09/2014

Home Details
Home Type
- Single Family
Est. Annual Taxes
- $4,145
Year Built
- Built in 1951
Lot Details
- 0.47 Acre Lot
- Partially Fenced Property
- Partially Wooded Lot
- Backs to Trees or Woods
- Property is in very good condition
Property Views
- Woods
- Garden
Home Design
- Cottage
- Fiberglass Roof
- Shake Siding
- Cedar
Interior Spaces
- 2,290 Sq Ft Home
- Property has 2 Levels
- Open Floorplan
- Built-In Features
- Wainscoting
- Screen For Fireplace
- Fireplace Mantel
- Window Treatments
- Wood Frame Window
- Window Screens
- French Doors
- Sliding Doors
- Insulated Doors
- Family Room Off Kitchen
- Sitting Room
- Living Room
- Dining Room
- Den
- Wood Flooring
Kitchen
- Breakfast Area or Nook
- Eat-In Kitchen
- Gas Oven or Range
- Range Hood
- Ice Maker
- Dishwasher
- Upgraded Countertops
- Disposal
Bedrooms and Bathrooms
- 4 Main Level Bedrooms
- En-Suite Primary Bedroom
- 2.5 Bathrooms
Laundry
- Dryer
- Washer
Unfinished Basement
- Basement Fills Entire Space Under The House
- Sump Pump
- Space For Rooms
- Workshop
Parking
- Parking Space Number Location: 3
- Driveway
- Off-Street Parking
Outdoor Features
- Patio
- Shed
Utilities
- Forced Air Heating and Cooling System
- Vented Exhaust Fan
- Natural Gas Water Heater
Community Details
- No Home Owners Association
- Catonsville Subdivision, Verify Square Footage Floorplan
Listing and Financial Details
- Home warranty included in the sale of the property
- Tax Lot 12
- Assessor Parcel Number 04010108801570
Ownership History
Purchase Details
Home Financials for this Owner
Home Financials are based on the most recent Mortgage that was taken out on this home.Purchase Details
Home Financials for this Owner
Home Financials are based on the most recent Mortgage that was taken out on this home.Purchase Details
Home Financials for this Owner
Home Financials are based on the most recent Mortgage that was taken out on this home.Purchase Details
Similar Homes in Catonsville, MD
Home Values in the Area
Average Home Value in this Area
Purchase History
| Date | Type | Sale Price | Title Company |
|---|---|---|---|
| Deed | $475,000 | Lawyers Trust Title Co | |
| Deed | $395,000 | None Available | |
| Deed | $375,000 | -- | |
| Deed | $212,000 | -- |
Mortgage History
| Date | Status | Loan Amount | Loan Type |
|---|---|---|---|
| Open | $75,000 | New Conventional | |
| Open | $362,500 | New Conventional | |
| Closed | $368,000 | New Conventional | |
| Previous Owner | $357,283 | FHA | |
| Previous Owner | $361,721 | FHA | |
| Previous Owner | $310,351 | Stand Alone Second | |
| Previous Owner | $337,500 | New Conventional |
Property History
| Date | Event | Price | Change | Sq Ft Price |
|---|---|---|---|---|
| 09/26/2018 09/26/18 | Sold | $475,000 | -5.0% | $153 / Sq Ft |
| 08/23/2018 08/23/18 | Pending | -- | -- | -- |
| 08/17/2018 08/17/18 | For Sale | $500,000 | +26.6% | $161 / Sq Ft |
| 12/05/2014 12/05/14 | Sold | $395,000 | -1.2% | $172 / Sq Ft |
| 10/21/2014 10/21/14 | Pending | -- | -- | -- |
| 10/09/2014 10/09/14 | For Sale | $399,900 | -- | $175 / Sq Ft |
Tax History Compared to Growth
Tax History
| Year | Tax Paid | Tax Assessment Tax Assessment Total Assessment is a certain percentage of the fair market value that is determined by local assessors to be the total taxable value of land and additions on the property. | Land | Improvement |
|---|---|---|---|---|
| 2025 | $6,702 | $488,367 | -- | -- |
| 2024 | $6,702 | $480,400 | $135,600 | $344,800 |
| 2023 | $3,235 | $460,633 | $0 | $0 |
| 2022 | $6,145 | $440,867 | $0 | $0 |
| 2021 | $5,409 | $421,100 | $135,600 | $285,500 |
| 2020 | $5,719 | $406,900 | $0 | $0 |
| 2019 | $4,760 | $392,700 | $0 | $0 |
| 2018 | $5,454 | $378,500 | $120,600 | $257,900 |
| 2017 | $4,815 | $356,667 | $0 | $0 |
| 2016 | $4,386 | $334,833 | $0 | $0 |
| 2015 | $4,386 | $313,000 | $0 | $0 |
| 2014 | $4,386 | $313,000 | $0 | $0 |
Agents Affiliated with this Home
-
Ellie Mcintire

Seller's Agent in 2018
Ellie Mcintire
Keller Williams Realty/Lee Beaver & Assoc.
(443) 766-1768
98 in this area
254 Total Sales
-
Christine Corbitt

Buyer's Agent in 2018
Christine Corbitt
Cummings & Co Realtors
(443) 690-9899
35 Total Sales
-
Marybeth Brohawn

Seller's Agent in 2014
Marybeth Brohawn
Cummings & Co Realtors
(410) 409-3173
11 in this area
19 Total Sales
-
Margaret Christian

Seller Co-Listing Agent in 2014
Margaret Christian
Cummings & Co. Realtors
(410) 746-8166
125 in this area
205 Total Sales
Map
Source: Bright MLS
MLS Number: 1003225324
APN: 01-0108801570
- 231 Gralan Rd
- 229 Gralan Rd
- 12 N Morerick Ave
- 100 N Rolling Rd
- 2111 Stonewall Rd
- 1815 Frederick Rd
- 1805 Frederick Rd
- 19 Clay Lodge Ln Unit 202
- 2027 Norhurst Way N
- 2203 Rockwell Ave
- 1916 Old Frederick Rd
- 627 Meyers Dr Unit PARCEL 108
- 627 Meyers Dr
- 39 Winehurst Rd
- 6 Seminole Ave
- 1859 Norhurst Way N
- 36 Winehurst Rd
- 1914 Windys Run Rd
- 1307 Midvale Ave
- 6 S Rolling Rd
