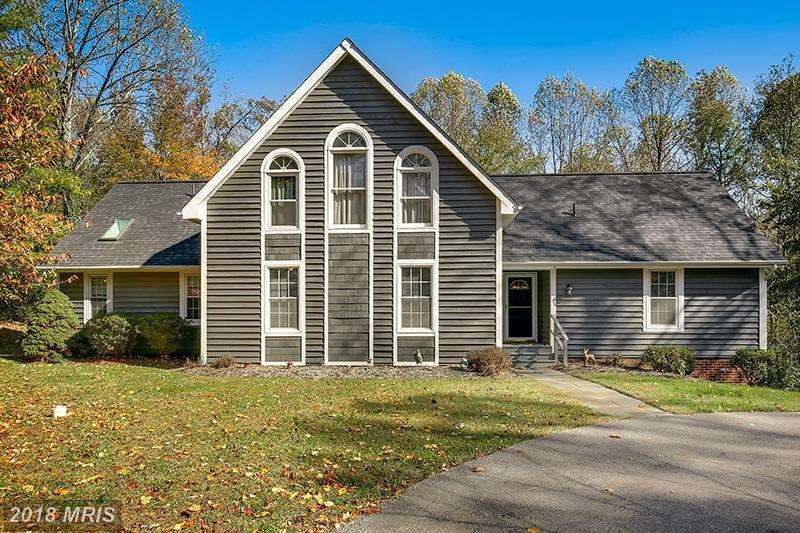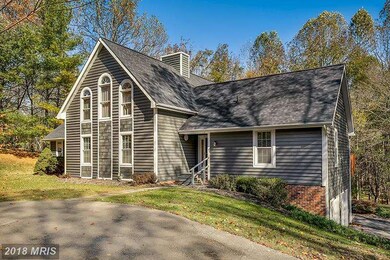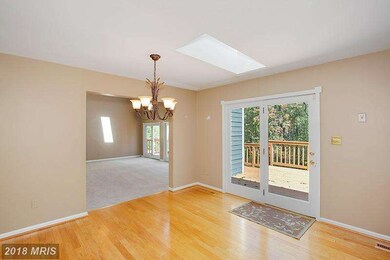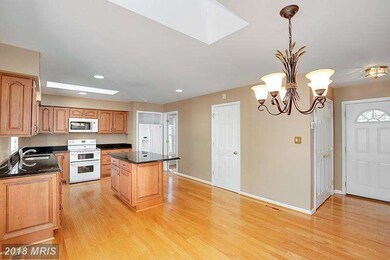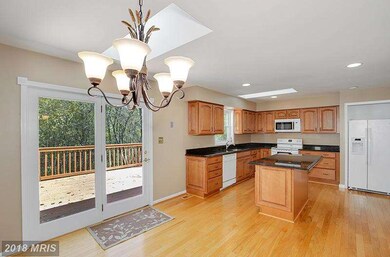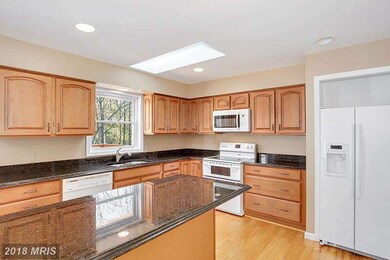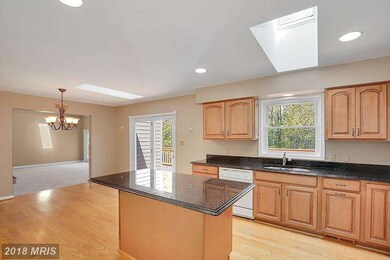
227 King James Rd Upper Marlboro, MD 20774
Queen Anne NeighborhoodHighlights
- Contemporary Architecture
- 1 Fireplace
- Skylights
- Vaulted Ceiling
- Family Room Off Kitchen
- 3 Car Attached Garage
About This Home
As of January 2018This secluded home has it all! Hardwood floors, recessed lighting, multiple windows, skylights, and vaulted ceilings compliment this spacious floor plan. The kitchen features granite counters with maple cabinets. Upstairs is an open loft area that can be used in multiple ways. Full finished basement with rough in and outside access. Relax in the oversized patio and enjoy the impressive views.
Home Details
Home Type
- Single Family
Est. Annual Taxes
- $5,241
Year Built
- Built in 1990
Lot Details
- 2.13 Acre Lot
- Property is zoned RA
HOA Fees
- $4 Monthly HOA Fees
Parking
- 3 Car Attached Garage
- Garage Door Opener
- Off-Street Parking
Home Design
- Contemporary Architecture
- Wood Siding
Interior Spaces
- Property has 3 Levels
- Vaulted Ceiling
- Ceiling Fan
- Skylights
- 1 Fireplace
- Family Room Off Kitchen
Kitchen
- Eat-In Kitchen
- Electric Oven or Range
- <<microwave>>
- Ice Maker
- Dishwasher
Bedrooms and Bathrooms
- 4 Bedrooms | 3 Main Level Bedrooms
- En-Suite Bathroom
- 2 Full Bathrooms
Laundry
- Dryer
- Washer
Finished Basement
- Walk-Out Basement
- Rear Basement Entry
- Rough-In Basement Bathroom
Schools
- Pointer Ridge Elementary School
- Benjamin Tasker Middle School
- Bowie High School
Utilities
- Central Air
- Heat Pump System
- Well
- Electric Water Heater
- Public Septic
Community Details
- Queen Anne Estates Subdivision
Listing and Financial Details
- Home warranty included in the sale of the property
- Tax Lot 16
- Assessor Parcel Number 17070766865
Ownership History
Purchase Details
Home Financials for this Owner
Home Financials are based on the most recent Mortgage that was taken out on this home.Purchase Details
Similar Homes in Upper Marlboro, MD
Home Values in the Area
Average Home Value in this Area
Purchase History
| Date | Type | Sale Price | Title Company |
|---|---|---|---|
| Deed | $464,000 | Eagle Title Llc | |
| Deed | $33,500 | -- |
Mortgage History
| Date | Status | Loan Amount | Loan Type |
|---|---|---|---|
| Open | $455,070 | VA | |
| Closed | $464,000 | VA | |
| Previous Owner | $242,700 | New Conventional | |
| Previous Owner | $359,200 | Stand Alone Second | |
| Previous Owner | $377,600 | Purchase Money Mortgage | |
| Previous Owner | $235,000 | Credit Line Revolving |
Property History
| Date | Event | Price | Change | Sq Ft Price |
|---|---|---|---|---|
| 07/01/2025 07/01/25 | Pending | -- | -- | -- |
| 06/06/2025 06/06/25 | For Sale | $676,500 | +45.8% | $178 / Sq Ft |
| 01/31/2018 01/31/18 | Sold | $464,000 | +0.9% | $245 / Sq Ft |
| 12/24/2017 12/24/17 | Pending | -- | -- | -- |
| 11/02/2017 11/02/17 | For Sale | $460,000 | -- | $243 / Sq Ft |
Tax History Compared to Growth
Tax History
| Year | Tax Paid | Tax Assessment Tax Assessment Total Assessment is a certain percentage of the fair market value that is determined by local assessors to be the total taxable value of land and additions on the property. | Land | Improvement |
|---|---|---|---|---|
| 2024 | $6,055 | $459,600 | $0 | $0 |
| 2023 | $5,875 | $449,200 | $0 | $0 |
| 2022 | $5,536 | $438,800 | $121,300 | $317,500 |
| 2021 | $5,217 | $393,233 | $0 | $0 |
| 2020 | $5,037 | $347,667 | $0 | $0 |
| 2019 | $4,841 | $302,100 | $121,300 | $180,800 |
| 2018 | $4,841 | $302,100 | $121,300 | $180,800 |
| 2017 | $4,841 | $302,100 | $0 | $0 |
| 2016 | -- | $329,800 | $0 | $0 |
| 2015 | $5,282 | $329,800 | $0 | $0 |
| 2014 | $5,282 | $329,800 | $0 | $0 |
Agents Affiliated with this Home
-
Marie Merrick

Seller's Agent in 2025
Marie Merrick
Samson Properties
(443) 454-2998
23 Total Sales
-
Debra Noone

Seller's Agent in 2018
Debra Noone
Creig Northrop Team of Long & Foster
(410) 507-4456
94 Total Sales
-
Barbara Best

Buyer's Agent in 2018
Barbara Best
RE/MAX
(410) 279-0071
54 Total Sales
Map
Source: Bright MLS
MLS Number: 1003978969
APN: 07-0766865
- 308 King James Ct
- 17410 Queen Anne Rd
- 210 Queen Marie Ct
- 116 Prospect Dr
- 16812 Queen Anne Rd
- 17905 Queen Anne Rd
- 0 Clagett Landing Rd Unit MDPG2156320
- 17416 Clagett Landing Rd
- 17414 Clagett Landing Rd
- 226 Matisse Place Unit 1012A
- 234 Matisse Place Unit 1012E
- 242 Matisse Place Unit 1012J SPEC HOME
- 244 Matisse Place Unit 1012K
- 230 Matisse Place Unit 1012C
- 232 Matisse Place Unit 1012D
- 200 Matisse Place Unit 1009A SPEC HOME
- 200 Matisse Place Unit 1009A
- 222 Matisse Place Unit 1009M SPEC HOME
- 220 Matisse Place Unit 1009L
- 218 Matisse Place Unit 1009 K
