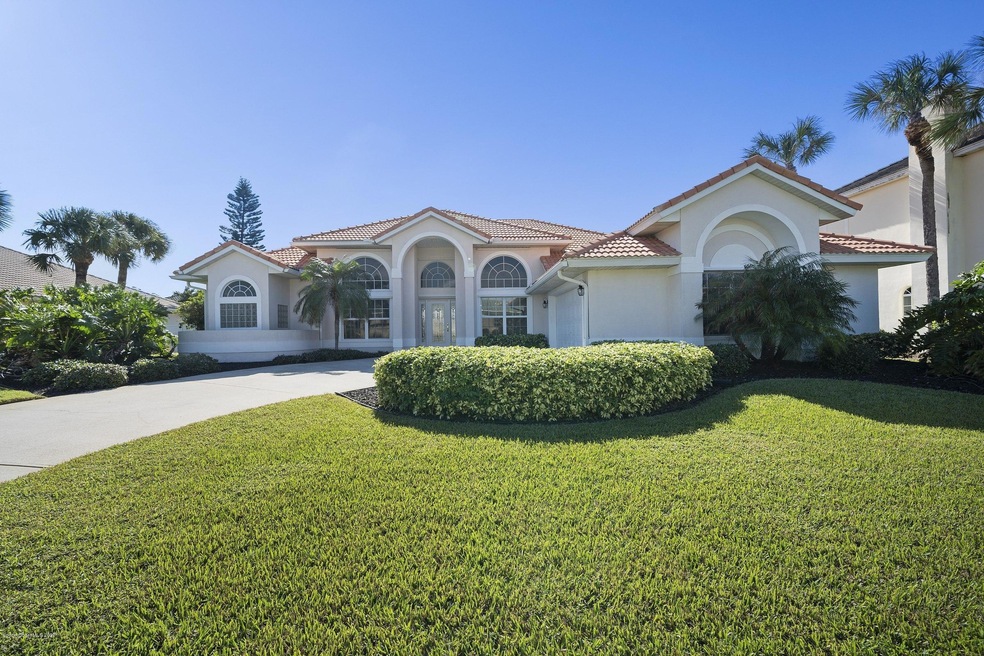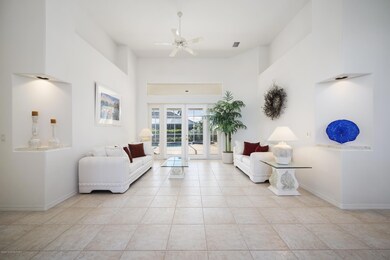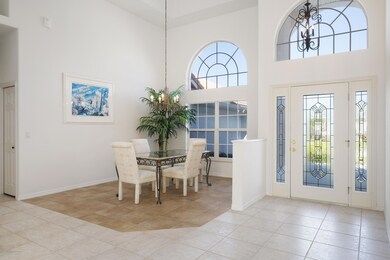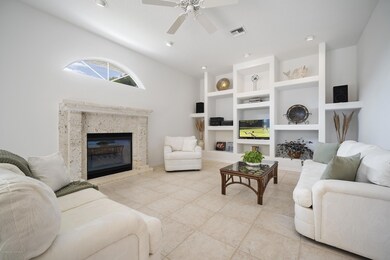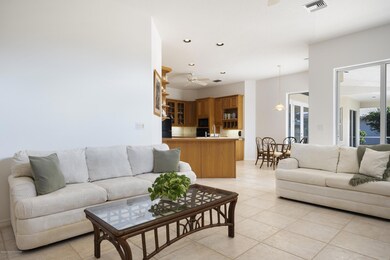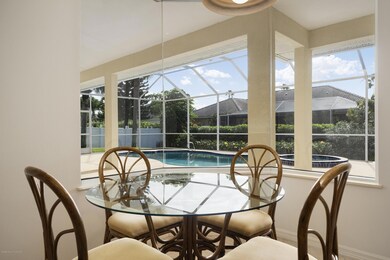
227 Loggerhead Dr Melbourne Beach, FL 32951
Floridana Beach NeighborhoodHighlights
- Waterfront Community
- Property has ocean access
- In Ground Pool
- Gemini Elementary School Rated A-
- Boat Dock
- Pool View
About This Home
As of January 2021This lovely pool home is tucked inside the beautiful gated ocean-to-river Turtle Bay community, featuring private beach access, a riverfront dock & tennis courts! High ceilings crown large tile flooring throughout the main living & dining areas. An impressive entrance showcases glass French doors overlooking the spacious lanai, pool & spa. The island kitchen exhibits under-cabinet lighting, glass cabinetry, wall oven & micro. Butted glass windows off casual dining frame the outdoor oasis, as a coral-accented fireplace & built-in shelving highlight the spacious family rm. Personal pool access, double walk-in closets, a jetted tub, listello tiled shower & dual sinks create a peaceful owner's retreat. At the front of the home, the 4th bdrm. is an ideal office. The A/C is 2yrs. NEW!
Last Agent to Sell the Property
DeWayne Carpenter
Dale Sorensen Real Estate Inc. Listed on: 11/30/2020
Co-Listed By
Kirk Kessel
Dale Sorensen Real Estate Inc.
Last Buyer's Agent
Joya Hoffard

Home Details
Home Type
- Single Family
Est. Annual Taxes
- $3,813
Year Built
- Built in 1995
Lot Details
- 0.31 Acre Lot
- North Facing Home
- Front and Back Yard Sprinklers
HOA Fees
- $170 Monthly HOA Fees
Parking
- 2 Car Attached Garage
- Garage Door Opener
- Additional Parking
Home Design
- Tile Roof
- Concrete Siding
- Block Exterior
- Stucco
Interior Spaces
- 2,458 Sq Ft Home
- 1-Story Property
- Built-In Features
- Ceiling Fan
- Fireplace
- Family Room
- Living Room
- Dining Room
- Home Office
- Library
- Screened Porch
- Pool Views
Kitchen
- Breakfast Area or Nook
- Breakfast Bar
- <<microwave>>
- Dishwasher
- Kitchen Island
- Disposal
Flooring
- Carpet
- Tile
Bedrooms and Bathrooms
- 4 Bedrooms
- Split Bedroom Floorplan
- Dual Closets
- Walk-In Closet
- 3 Full Bathrooms
- Separate Shower in Primary Bathroom
Laundry
- Laundry Room
- Dryer
- Washer
- Sink Near Laundry
Home Security
- Security System Owned
- Security Gate
- Hurricane or Storm Shutters
Pool
- In Ground Pool
- In Ground Spa
- Screen Enclosure
Outdoor Features
- Property has ocean access
- Patio
Schools
- Gemini Elementary School
- Hoover Middle School
- Melbourne High School
Utilities
- Propane
- Well
- Electric Water Heater
- Septic Tank
- Cable TV Available
Listing and Financial Details
- Assessor Parcel Number 29-38-03-52-0000a.0-0014.00
Community Details
Overview
- Michaelnexusreoutlook.Com Association, Phone Number (321) 431-2611
- Turtle Bay Subdivision
- Maintained Community
Recreation
- Boat Dock
- Waterfront Community
- Tennis Courts
Ownership History
Purchase Details
Purchase Details
Home Financials for this Owner
Home Financials are based on the most recent Mortgage that was taken out on this home.Similar Homes in Melbourne Beach, FL
Home Values in the Area
Average Home Value in this Area
Purchase History
| Date | Type | Sale Price | Title Company |
|---|---|---|---|
| Quit Claim Deed | $100 | None Listed On Document | |
| Warranty Deed | $639,000 | Attorney |
Mortgage History
| Date | Status | Loan Amount | Loan Type |
|---|---|---|---|
| Previous Owner | $340,000 | New Conventional |
Property History
| Date | Event | Price | Change | Sq Ft Price |
|---|---|---|---|---|
| 07/18/2025 07/18/25 | For Sale | $950,000 | +48.7% | $397 / Sq Ft |
| 01/07/2021 01/07/21 | Sold | $639,000 | 0.0% | $260 / Sq Ft |
| 12/04/2020 12/04/20 | Pending | -- | -- | -- |
| 11/30/2020 11/30/20 | For Sale | $639,000 | -- | $260 / Sq Ft |
Tax History Compared to Growth
Tax History
| Year | Tax Paid | Tax Assessment Tax Assessment Total Assessment is a certain percentage of the fair market value that is determined by local assessors to be the total taxable value of land and additions on the property. | Land | Improvement |
|---|---|---|---|---|
| 2023 | $7,991 | $632,800 | $0 | $0 |
| 2022 | $7,453 | $614,370 | $0 | $0 |
| 2021 | $3,871 | $286,360 | $0 | $0 |
| 2020 | $3,813 | $282,410 | $0 | $0 |
| 2019 | $3,771 | $276,070 | $0 | $0 |
| 2018 | $3,786 | $270,930 | $0 | $0 |
| 2017 | $3,832 | $265,360 | $0 | $0 |
| 2016 | $3,906 | $259,910 | $130,000 | $129,910 |
| 2015 | $4,030 | $258,110 | $110,000 | $148,110 |
| 2014 | $4,062 | $256,070 | $110,000 | $146,070 |
Agents Affiliated with this Home
-
DeWayne Carpenter

Seller's Agent in 2025
DeWayne Carpenter
Compass Florida, LLC
(321) 214-8400
5 in this area
245 Total Sales
-
K
Seller Co-Listing Agent in 2021
Kirk Kessel
Dale Sorensen Real Estate Inc.
-
J
Buyer's Agent in 2021
Joya Hoffard
-
J
Buyer's Agent in 2021
Joyce Hoffard
Florida Realty Results, LLC
Map
Source: Space Coast MLS (Space Coast Association of REALTORS®)
MLS Number: 890771
APN: 29-38-03-52-0000A.0-0014.00
- 315 Island Dr
- 350 Spoonbill Ln
- 380 Riggs Ave
- 460 Spoonbill Ln
- 450 Ross Ave
- 5085 S Highway A1a
- 5283 Palmetto Dr Unit 5283-5285
- 5285 Palmetto Dr Unit 5283/5285
- 205 Strand Dr Unit 305
- 205 Strand Dr Unit 204
- 205 Strand Dr Unit 403
- 139 Normandy Place
- 5259 S Highway A1a
- 220 Seaglass Dr
- 475 Strand Dr
- 119 Signature Dr
- 210 Sea Dunes Dr
- 5297 Solway Dr
- 145 Sea Dunes Dr
- 511 Moray Place
