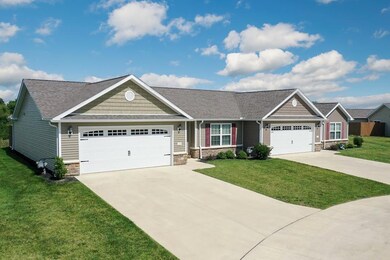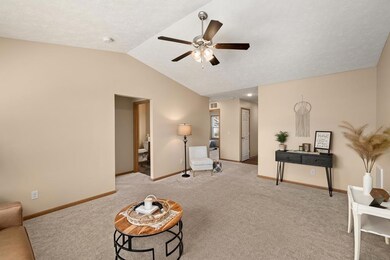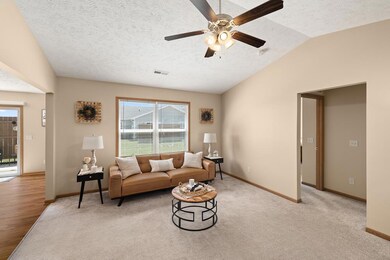
2270 Ferguson Rd Ontario, OH 44906
Estimated payment $1,639/month
Highlights
- Cathedral Ceiling
- Lawn
- Eat-In Kitchen
- Ontario Middle School Rated A-
- 2 Car Attached Garage
- 3-minute walk to Stowell Park
About This Home
Condos are AVAILABLE. Welcome to Maple Ridge Condominium Association. Beautiful two and three-bedrooms. Located in the heart of Ontario. Well built with convenient access to restaurants, shopping, and so much more. Cathedral ceiling in the bright and spacious living room. Excellent floor plan; check out the attached diagram. Applianced kitchen with dining area, pantry, and breakfast bar. Master suite with walk-in closet and shower. Recessed lighting. First-floor laundry. Central air. Tons of storage. All units have a big two-car attached garage. Patio with privacy fencing. Want to sell your home first? No worries. We are accepting contingent contracts. Two bedrooms with 1265 square feet, starting at $227,900. Start your tour at our MODEL, Unit 116. Interior photos are from our model. Development statement required pursuant to Section 5311.26 of the Ohio Revised Code. Two pets are allowed. Monthly association fee: $160. Easy to show.
Listing Agent
RE/MAX First Realty Brokerage Phone: 4197564663 License #420807 Listed on: 07/19/2025

Property Details
Home Type
- Condominium
Est. Annual Taxes
- $3,266
Year Built
- Built in 2019
Lot Details
- Landscaped with Trees
- Lawn
Parking
- 2 Car Attached Garage
- Garage Door Opener
- Open Parking
Home Design
- Slab Foundation
- Vinyl Siding
Interior Spaces
- 1,394 Sq Ft Home
- 1-Story Property
- Cathedral Ceiling
- Paddle Fans
- Entrance Foyer
- Dining Room
- Wall to Wall Carpet
- Laundry on main level
Kitchen
- Eat-In Kitchen
- Range
- Microwave
- Dishwasher
- Disposal
Bedrooms and Bathrooms
- 3 Main Level Bedrooms
- En-Suite Primary Bedroom
- Walk-In Closet
- 2 Full Bathrooms
Home Security
Accessible Home Design
- Handicap Accessible
- Level Entry For Accessibility
Outdoor Features
- Patio
- Exterior Lighting
Location
- City Lot
Utilities
- Forced Air Heating and Cooling System
- Heating System Uses Natural Gas
- Electric Water Heater
Community Details
Overview
- Property has a Home Owners Association
- Association fees include bldg/common main, insurance, ground maintenance, snow removal, trash, other-see remarks
Pet Policy
- Pets Allowed
Additional Features
- Community Storage Space
- Fire and Smoke Detector
Map
Home Values in the Area
Average Home Value in this Area
Tax History
| Year | Tax Paid | Tax Assessment Tax Assessment Total Assessment is a certain percentage of the fair market value that is determined by local assessors to be the total taxable value of land and additions on the property. | Land | Improvement |
|---|---|---|---|---|
| 2024 | $115,593 | $1,657,080 | $104,460 | $1,552,620 |
| 2023 | $171,480 | $1,657,080 | $104,460 | $1,552,620 |
| 2022 | $114,710 | $1,938,850 | $134,760 | $1,804,090 |
| 2021 | $114,916 | $1,938,850 | $134,760 | $1,804,090 |
| 2020 | $116,705 | $1,843,890 | $134,760 | $1,709,130 |
| 2019 | $65,369 | $934,800 | $106,060 | $828,740 |
| 2018 | $39,187 | $744,900 | $92,060 | $652,840 |
| 2017 | $1,796 | $61,920 | $35,900 | $26,020 |
| 2016 | $437 | $16,440 | $16,440 | $0 |
| 2015 | $437 | $16,440 | $16,440 | $0 |
| 2014 | $438 | $16,440 | $16,440 | $0 |
| 2012 | $62 | $13,700 | $13,700 | $0 |
Property History
| Date | Event | Price | Change | Sq Ft Price |
|---|---|---|---|---|
| 07/19/2025 07/19/25 | Pending | -- | -- | -- |
| 07/19/2025 07/19/25 | For Sale | $246,900 | +0.4% | $177 / Sq Ft |
| 06/30/2025 06/30/25 | Sold | $245,900 | +6.5% | $176 / Sq Ft |
| 06/27/2025 06/27/25 | Pending | -- | -- | -- |
| 06/16/2025 06/16/25 | For Sale | $230,900 | +2.7% | $183 / Sq Ft |
| 05/09/2025 05/09/25 | Sold | $224,900 | +0.9% | $178 / Sq Ft |
| 04/29/2025 04/29/25 | Sold | $222,900 | -3.7% | $176 / Sq Ft |
| 04/13/2025 04/13/25 | Pending | -- | -- | -- |
| 04/12/2025 04/12/25 | For Sale | $231,400 | -5.9% | $179 / Sq Ft |
| 04/01/2025 04/01/25 | For Sale | $245,900 | 0.0% | $176 / Sq Ft |
| 03/29/2025 03/29/25 | Pending | -- | -- | -- |
| 03/28/2025 03/28/25 | Sold | $245,900 | +1.2% | $176 / Sq Ft |
| 03/27/2025 03/27/25 | Pending | -- | -- | -- |
| 03/20/2025 03/20/25 | Price Changed | $242,900 | +9.0% | $174 / Sq Ft |
| 03/20/2025 03/20/25 | For Sale | $222,900 | -7.1% | $176 / Sq Ft |
| 03/20/2025 03/20/25 | Pending | -- | -- | -- |
| 03/12/2025 03/12/25 | For Sale | $239,900 | -2.4% | $172 / Sq Ft |
| 03/12/2025 03/12/25 | For Sale | $245,900 | 0.0% | $176 / Sq Ft |
| 02/10/2025 02/10/25 | Sold | $245,900 | +10.3% | $176 / Sq Ft |
| 01/15/2025 01/15/25 | Sold | $222,900 | -0.9% | $176 / Sq Ft |
| 01/14/2025 01/14/25 | Pending | -- | -- | -- |
| 01/14/2025 01/14/25 | For Sale | $224,900 | -8.5% | $178 / Sq Ft |
| 01/14/2025 01/14/25 | For Sale | $245,900 | +1.2% | $176 / Sq Ft |
| 01/14/2025 01/14/25 | For Sale | $242,900 | +9.0% | $174 / Sq Ft |
| 08/20/2024 08/20/24 | Sold | $222,900 | 0.0% | $176 / Sq Ft |
| 08/01/2024 08/01/24 | Sold | $222,900 | -8.2% | $176 / Sq Ft |
| 07/25/2024 07/25/24 | Sold | $242,900 | +0.6% | $174 / Sq Ft |
| 07/05/2024 07/05/24 | Sold | $241,500 | 0.0% | $173 / Sq Ft |
| 07/04/2024 07/04/24 | Pending | -- | -- | -- |
| 06/25/2024 06/25/24 | Price Changed | $241,500 | 0.0% | $173 / Sq Ft |
| 06/25/2024 06/25/24 | For Sale | $241,500 | +8.3% | $173 / Sq Ft |
| 06/15/2024 06/15/24 | For Sale | $222,900 | +0.5% | $176 / Sq Ft |
| 06/14/2024 06/14/24 | Sold | $221,900 | -8.6% | $175 / Sq Ft |
| 06/05/2024 06/05/24 | For Sale | $242,900 | +0.6% | $174 / Sq Ft |
| 06/05/2024 06/05/24 | Off Market | $241,500 | -- | -- |
| 06/05/2024 06/05/24 | For Sale | $222,900 | -0.9% | $176 / Sq Ft |
| 06/02/2024 06/02/24 | Pending | -- | -- | -- |
| 05/31/2024 05/31/24 | Pending | -- | -- | -- |
| 05/29/2024 05/29/24 | Sold | $224,900 | +1.4% | $178 / Sq Ft |
| 05/29/2024 05/29/24 | For Sale | $221,900 | -7.5% | $175 / Sq Ft |
| 05/24/2024 05/24/24 | Sold | $239,900 | -1.2% | $172 / Sq Ft |
| 05/14/2024 05/14/24 | Sold | $242,900 | +8.0% | $174 / Sq Ft |
| 05/12/2024 05/12/24 | Pending | -- | -- | -- |
| 04/19/2024 04/19/24 | For Sale | $224,900 | -6.9% | $178 / Sq Ft |
| 04/03/2024 04/03/24 | For Sale | $241,500 | +9.8% | $173 / Sq Ft |
| 04/02/2024 04/02/24 | Pending | -- | -- | -- |
| 03/15/2024 03/15/24 | Sold | $219,900 | -8.3% | $174 / Sq Ft |
| 02/27/2024 02/27/24 | For Sale | $239,900 | +7.6% | $172 / Sq Ft |
| 02/03/2024 02/03/24 | For Sale | $222,900 | +1.4% | $176 / Sq Ft |
| 01/31/2024 01/31/24 | Pending | -- | -- | -- |
| 01/30/2024 01/30/24 | For Sale | $219,900 | -9.5% | $174 / Sq Ft |
| 01/11/2024 01/11/24 | For Sale | $242,900 | +9.0% | $174 / Sq Ft |
| 11/17/2023 11/17/23 | Sold | $222,900 | 0.0% | $176 / Sq Ft |
| 10/01/2023 10/01/23 | For Sale | $222,900 | -6.3% | $176 / Sq Ft |
| 09/30/2023 09/30/23 | Pending | -- | -- | -- |
| 07/10/2023 07/10/23 | Sold | $237,900 | +9.2% | $171 / Sq Ft |
| 07/07/2023 07/07/23 | Sold | $217,900 | -8.4% | $172 / Sq Ft |
| 05/31/2023 05/31/23 | For Sale | $237,900 | +9.2% | $171 / Sq Ft |
| 05/11/2023 05/11/23 | Pending | -- | -- | -- |
| 05/11/2023 05/11/23 | For Sale | $217,900 | -- | $172 / Sq Ft |
Purchase History
| Date | Type | Sale Price | Title Company |
|---|---|---|---|
| Warranty Deed | $245,900 | Southern Title | |
| Warranty Deed | $224,900 | Southern Title | |
| Warranty Deed | $224,900 | Southern Title | |
| Warranty Deed | $245,000 | Southern Title | |
| Warranty Deed | $245,900 | Southern Title | |
| Warranty Deed | $245,900 | Southern Title | |
| Warranty Deed | $222,900 | Southern Title | |
| Warranty Deed | $222,900 | Southern Title | |
| Warranty Deed | $222,900 | Southern Title | |
| Warranty Deed | $220,650 | Southern Title | |
| Warranty Deed | $242,900 | Southern Title | |
| Warranty Deed | $239,900 | Southern Title | |
| Warranty Deed | $242,900 | Southern Title | |
| Warranty Deed | $222,400 | Southern Title | |
| Warranty Deed | $219,900 | Southern Title | |
| Warranty Deed | $222,900 | Southern Title | |
| Warranty Deed | $222,900 | Southern Title | |
| Warranty Deed | $219,000 | Southern Title | |
| Warranty Deed | $217,900 | Southern Title | |
| Warranty Deed | $219,900 | Southern Title | |
| Warranty Deed | $237,900 | Southern Title | |
| Warranty Deed | $217,900 | Southern Title | |
| Warranty Deed | $217,900 | Southern Title | |
| Quit Claim Deed | -- | Attorney | |
| Warranty Deed | $344,000 | Southern Title | |
| Interfamily Deed Transfer | -- | Barrister Lawyers Title | |
| Executors Deed | $116,000 | American Mid Ohio Title Agen | |
| Certificate Of Transfer | -- | -- |
Mortgage History
| Date | Status | Loan Amount | Loan Type |
|---|---|---|---|
| Previous Owner | $72,900 | New Conventional | |
| Previous Owner | $50,000 | Credit Line Revolving | |
| Previous Owner | $197,900 | New Conventional | |
| Previous Owner | $108,000 | New Conventional | |
| Previous Owner | $189,900 | New Conventional | |
| Previous Owner | $90,900 | New Conventional | |
| Previous Owner | $116,000 | New Conventional | |
| Previous Owner | $5,675,875 | Construction | |
| Previous Owner | $245,000 | Future Advance Clause Open End Mortgage | |
| Previous Owner | $5,000 | Credit Line Revolving |
Similar Homes in Ontario, OH
Source: Mansfield Association of REALTORS®
MLS Number: 9067698
APN: 038-60-170-05-000
- 726 Scott Dr
- 727 Villa Dr Unit 727
- 711 Villa Dr
- 655 Scott Dr Unit 655
- 648 Villa Dr Unit 648
- 642 Villa Dr
- 2346 Deerfield Ln Unit 2346
- 2453 Whitney Ave
- 2007 Teakwood Dr
- 400 Sherwood Ct
- 1953 Teakwood Dr
- 2583 Deerfield Ln
- 1182 Cobblefield Dr
- 832 Randallwood Dr
- 1915 Teakwood Dr Unit 1915
- 2438 Walker Lake Rd
- 1127 Bogey Dr
- 1711 Scarlett's Way






