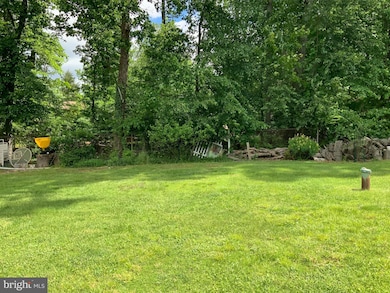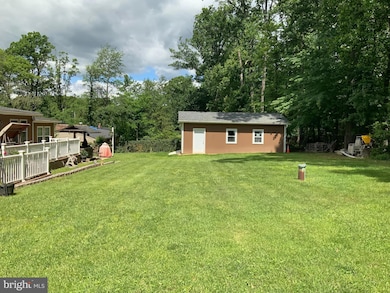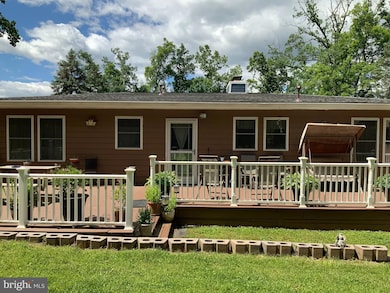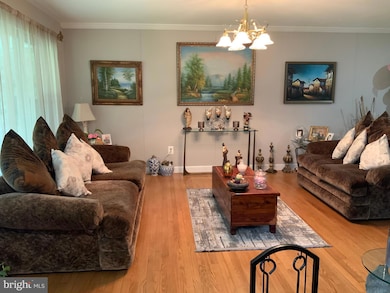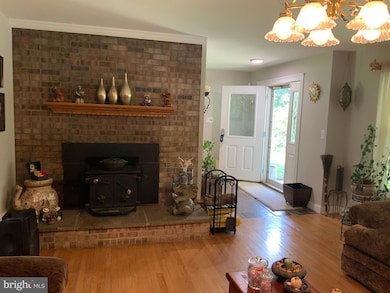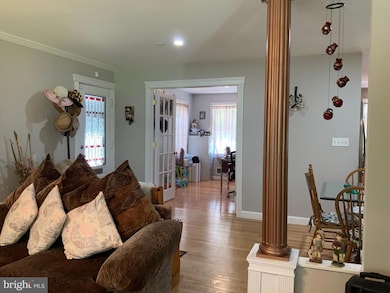
22705 Frederick Rd Clarksburg, MD 20871
Estimated payment $4,161/month
Highlights
- Popular Property
- Second Garage
- Deck
- Little Bennett Elementary Rated A
- 0.58 Acre Lot
- Traditional Floor Plan
About This Home
Stunning Rambler with Entertainment room ! Hardwood floors on main level **Cozy living room w/ fireplace******Remodeled kitchen with with granite counters and stainless steel appliances** All new bathrooms with upgraded vanities, upgraded tile and upgraded fixtures**** Huge bathroom*****Fully finished basement with Two Additional two bedrooms ****recreation room and a full bathroom*** Lovely treed lot**** Plenty of parking*** Detached garage/shed 2023***Gorgeous Deck, Nice size patio w/ Costume grill great for entertainment ! Addition done 2006**New roof 2023***HVAC System 2021**Close to shopping, Clarksburg Premium Outlets, Wegmans in Germantown, Clarksburg Town Center and so much more....****There are cameras on the first level and exterior of the house*****AS IS CONDITION***Appx 3082 SQF***House has a water filter system*****This property have video surveillance.**
Home Details
Home Type
- Single Family
Est. Annual Taxes
- $6,719
Year Built
- Built in 1964
Lot Details
- 0.58 Acre Lot
- Back Yard Fenced
- Irregular Lot
- Property is in excellent condition
- Property is zoned R200
Parking
- 4 Garage Spaces | 2 Attached and 2 Detached
- 6 Driveway Spaces
- Second Garage
- Front Facing Garage
- Side Facing Garage
- Garage Door Opener
- Off-Street Parking
Home Design
- Rambler Architecture
- Studio
- Brick Exterior Construction
Interior Spaces
- Property has 2 Levels
- Traditional Floor Plan
- Ceiling Fan
- Recessed Lighting
- 2 Fireplaces
- Sliding Windows
- Sliding Doors
- Family Room
- Combination Kitchen and Dining Room
- Wood Flooring
Kitchen
- Galley Kitchen
- Electric Oven or Range
- Stove
- <<builtInMicrowave>>
- Kitchen Island
Bedrooms and Bathrooms
Laundry
- Electric Dryer
- Washer
Finished Basement
- Heated Basement
- Interior Basement Entry
- Laundry in Basement
- Basement Windows
Home Security
- Exterior Cameras
- Storm Windows
- Carbon Monoxide Detectors
- Fire and Smoke Detector
Accessible Home Design
- Level Entry For Accessibility
Outdoor Features
- Deck
- Patio
- Outbuilding
- Outdoor Grill
Utilities
- Forced Air Heating and Cooling System
- Well
- Electric Water Heater
- Septic Tank
Community Details
- No Home Owners Association
Listing and Financial Details
- Tax Lot 13
- Assessor Parcel Number 160200029907
Map
Home Values in the Area
Average Home Value in this Area
Tax History
| Year | Tax Paid | Tax Assessment Tax Assessment Total Assessment is a certain percentage of the fair market value that is determined by local assessors to be the total taxable value of land and additions on the property. | Land | Improvement |
|---|---|---|---|---|
| 2024 | $6,719 | $527,700 | $162,500 | $365,200 |
| 2023 | $5,660 | $498,800 | $0 | $0 |
| 2022 | $5,081 | $469,900 | $0 | $0 |
| 2021 | $4,460 | $441,000 | $162,500 | $278,500 |
| 2020 | $4,460 | $421,833 | $0 | $0 |
| 2019 | $4,230 | $402,667 | $0 | $0 |
| 2018 | $4,018 | $383,500 | $162,500 | $221,000 |
| 2017 | $4,005 | $375,467 | $0 | $0 |
| 2016 | $4,659 | $367,433 | $0 | $0 |
| 2015 | $4,659 | $359,400 | $0 | $0 |
| 2014 | $4,659 | $359,400 | $0 | $0 |
Property History
| Date | Event | Price | Change | Sq Ft Price |
|---|---|---|---|---|
| 06/02/2025 06/02/25 | For Sale | $650,000 | -- | $249 / Sq Ft |
Purchase History
| Date | Type | Sale Price | Title Company |
|---|---|---|---|
| Deed | -- | -- | |
| Deed | $350,000 | -- | |
| Deed | -- | -- | |
| Deed | $350,000 | -- |
Mortgage History
| Date | Status | Loan Amount | Loan Type |
|---|---|---|---|
| Open | $322,000 | Stand Alone Refi Refinance Of Original Loan | |
| Previous Owner | $297,800 | Stand Alone Refi Refinance Of Original Loan | |
| Previous Owner | $280,000 | Purchase Money Mortgage | |
| Previous Owner | $280,000 | Purchase Money Mortgage | |
| Previous Owner | $322,000 | Stand Alone Refi Refinance Of Original Loan |
Similar Homes in the area
Source: Bright MLS
MLS Number: MDMC2183794
APN: 02-00029907
- 23031 Turtle Rock Terrace
- 12712 Horseshoe Bend Cir
- 22632 Tate St
- 22604 Tate St
- 13136 Dowdens Station Way
- 22931 Townsend Trail
- 12404 Carriage Park Place
- 13213 Shawnee Ln
- 194 Green Poplar Loop
- 22504 Phillips St Unit 503
- 22147 Fair Garden Ln
- 12501 Boulder Heights Terrace
- 23032 Sycamore Farm Dr
- 12150 Grey Squirrel St
- 13408 Roberts Tavern Ct Unit 2376
- 13525 Latrobe Ln
- 23239 Observation Dr Unit 2225
- 22387 Sweetspire Dr
- 22324 Canterfield Way
- 23508 Sugar View Dr
- 135 Prado Ln Unit 2902
- 12609 Horseshoe Bend Cir
- 12710 Horseshoe Bend Cir
- 12430 Horseshoe Bend Cir Unit 226
- 22404 Glenbow Way
- 22414 Glenbow Way
- 23222 Rainbow Arch Dr
- 12111 Pond Pine Dr
- 13412 Bluebeard Terrace
- 23223 Observation Dr
- 12200 Elm Forest Ct
- 22008 White Trellis Ln
- 13610 Little Seneca Pkwy Pkwy
- 23857 Burdette Forest Rd
- 22934 Spicebush Dr
- 23605 Clarksmeade Dr
- 12853 Murphy Grove Terrace
- 23803 Branchbrier Way
- 22936 Spicebush Dr Unit 1361
- 22551 Cabin Branch Ave

