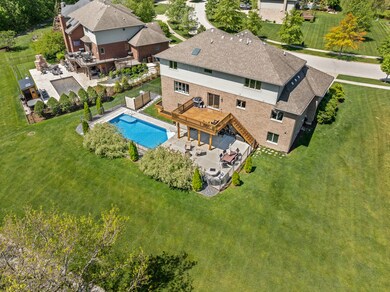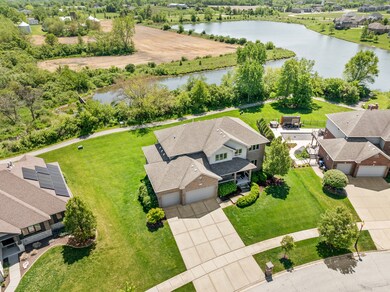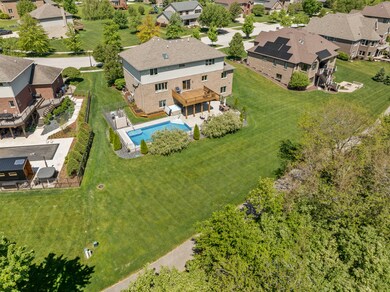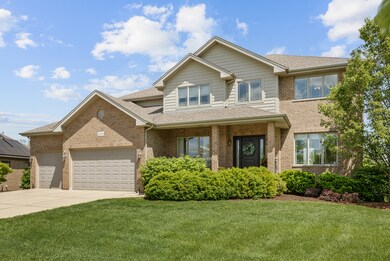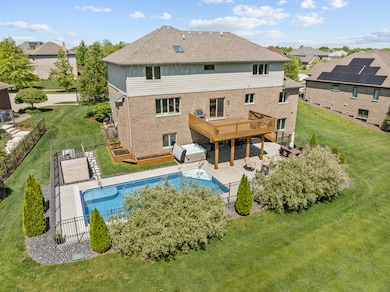
22709 Stanford Dr Frankfort, IL 60423
Lakeview Estates NeighborhoodEstimated payment $5,696/month
Highlights
- Water Views
- In Ground Pool
- Landscaped Professionally
- Chelsea Intermediate School Rated A
- Home fronts a pond
- Community Lake
About This Home
Spectacular 5 bedroom, 4 bath 2 story with walk out basement on scenic premium lot in Lakeview Estates! Dramatic entry features 2 story foyer, custom hardwood staircase with wrought iron spindles and palladium window! Large living room features 9 ft ceiling and (3) panel window! Formal dining room includes hardwood floor, crown molding, wainscotting and (3) panel window! Flowing family room features custom fireplace with stone surround and (4) panel window overlooking the yard! Huge eat in kitchen includes custom cabinetry, granite counters, large center island, stainless steel appliances including double oven, walk in pantry, subway tile backsplash, hardwood floor and recessed lighting! Much desired main level bedroom/study/playroom/includes crown molding, (2) panel window and ceiling fan! Huge primary bedroom features double door entry, tray ceiling, separate sitting area/nursery, walk in closet with closet system and (3) panel window! Primary bath includes a Whirlpool tub, separate shower, dual sinks with granite counters and elevated ceiling with cross breeze window! Additional (3) large bedrooms on the upper level with closet systems and ceiling fans! Upper level full bath with raised vanity, granite counter top and skylight! Awesome walk out basement includes finished 3/4 bath with raised vanity, granite top and shower! Main level laundry with cabinetry and sink! Main level bath with raised vanity, granite top and full shower! Amazing oversized yard features scenic views, large patio with fenced in inground pool (integrated system & auto pool cover), hot tub, fire pit, elevated deck and plenty of green space that backs to the preserve and walking path! Attached (3) car garage! Front porch! Security system with cameras! White (2) panel doors and trim! Designer closet systems! Dual high efficiency furnaces! Dual AC units! High efficiency 75 gallon water heater! Hurry!
Home Details
Home Type
- Single Family
Est. Annual Taxes
- $15,036
Year Built
- Built in 2013
Lot Details
- 0.47 Acre Lot
- Lot Dimensions are 88x151x159x172
- Home fronts a pond
- Property is adjacent to nature preserve
- Fenced
- Landscaped Professionally
- Paved or Partially Paved Lot
- Sprinkler System
HOA Fees
- $17 Monthly HOA Fees
Parking
- 3 Car Garage
- Driveway
- Parking Included in Price
Home Design
- Traditional Architecture
- Brick Exterior Construction
- Asphalt Roof
- Concrete Perimeter Foundation
Interior Spaces
- 3,550 Sq Ft Home
- 2-Story Property
- Ceiling Fan
- Skylights
- Fireplace With Gas Starter
- Drapes & Rods
- Blinds
- Palladian Windows
- Window Screens
- Panel Doors
- Family Room with Fireplace
- Sitting Room
- Living Room
- Formal Dining Room
- Water Views
Kitchen
- <<doubleOvenToken>>
- Cooktop<<rangeHoodToken>>
- <<microwave>>
- Dishwasher
- Stainless Steel Appliances
- Granite Countertops
- Disposal
Flooring
- Wood
- Carpet
Bedrooms and Bathrooms
- 5 Bedrooms
- 5 Potential Bedrooms
- Main Floor Bedroom
- Walk-In Closet
- Bathroom on Main Level
- 4 Full Bathrooms
- Dual Sinks
- <<bathWithWhirlpoolToken>>
- Separate Shower
Laundry
- Laundry Room
- Dryer
- Washer
- Sink Near Laundry
Basement
- Basement Fills Entire Space Under The House
- Sump Pump
- Finished Basement Bathroom
Home Security
- Home Security System
- Carbon Monoxide Detectors
Pool
- In Ground Pool
- Spa
Outdoor Features
- Deck
- Patio
- Fire Pit
Location
- Property is near a park
Utilities
- Forced Air Heating and Cooling System
- Two Heating Systems
- Heating System Uses Natural Gas
- 200+ Amp Service
- Gas Water Heater
- Water Softener is Owned
- Cable TV Available
Community Details
- Association fees include insurance
- David Kress Association, Phone Number (708) 532-6200
- Lakeview Estates Subdivision
- Property managed by Lakeview Estates
- Community Lake
Listing and Financial Details
- Homeowner Tax Exemptions
Map
Home Values in the Area
Average Home Value in this Area
Tax History
| Year | Tax Paid | Tax Assessment Tax Assessment Total Assessment is a certain percentage of the fair market value that is determined by local assessors to be the total taxable value of land and additions on the property. | Land | Improvement |
|---|---|---|---|---|
| 2023 | $15,036 | $176,637 | $29,224 | $147,413 |
| 2022 | $13,145 | $160,886 | $26,618 | $134,268 |
| 2021 | $12,402 | $150,515 | $24,902 | $125,613 |
| 2020 | $12,098 | $146,273 | $24,200 | $122,073 |
| 2019 | $11,712 | $142,358 | $23,552 | $118,806 |
| 2018 | $11,508 | $138,265 | $22,875 | $115,390 |
| 2017 | $11,503 | $135,038 | $22,341 | $112,697 |
| 2016 | $11,237 | $130,408 | $21,575 | $108,833 |
| 2015 | $14,420 | $146,855 | $20,815 | $126,040 |
| 2014 | $14,420 | $143,966 | $20,670 | $123,296 |
| 2013 | $14,420 | $20,938 | $20,938 | $0 |
Property History
| Date | Event | Price | Change | Sq Ft Price |
|---|---|---|---|---|
| 06/04/2025 06/04/25 | Pending | -- | -- | -- |
| 05/27/2025 05/27/25 | For Sale | $799,000 | +82.6% | $225 / Sq Ft |
| 11/15/2013 11/15/13 | Sold | $437,500 | -2.6% | $123 / Sq Ft |
| 10/20/2013 10/20/13 | Pending | -- | -- | -- |
| 08/21/2013 08/21/13 | For Sale | $449,000 | +1696.0% | $126 / Sq Ft |
| 04/30/2012 04/30/12 | Sold | $25,000 | -57.6% | $7 / Sq Ft |
| 03/19/2012 03/19/12 | Pending | -- | -- | -- |
| 11/17/2011 11/17/11 | For Sale | $59,000 | -- | $17 / Sq Ft |
Purchase History
| Date | Type | Sale Price | Title Company |
|---|---|---|---|
| Warranty Deed | $437,500 | Prairie Title Services | |
| Warranty Deed | $100,000 | Prairie Title Services | |
| Warranty Deed | $100,000 | Prairie Title | |
| Deed | -- | None Available | |
| Warranty Deed | $150,000 | Enterprise Land Title Ltd |
Mortgage History
| Date | Status | Loan Amount | Loan Type |
|---|---|---|---|
| Open | $342,000 | New Conventional | |
| Closed | $330,900 | New Conventional | |
| Closed | $350,000 | New Conventional | |
| Previous Owner | $590,500 | Credit Line Revolving | |
| Previous Owner | $112,500 | Purchase Money Mortgage |
Similar Homes in Frankfort, IL
Source: Midwest Real Estate Data (MRED)
MLS Number: 12368634
APN: 09-35-405-005
- 22715 Maddeline Ln
- 22844 Lakeview Estates Blvd
- 22736 Parkview Ln
- 8163 Stanley Trail S
- 23008 Anna Ln
- 8005 Stanley Trail S
- 22451 S 80th Ave
- 8500 Dungarvan Rd
- 8746 Stone Creek Blvd
- Vacant Lot W Sauk Trail
- 0000 W Laraway Rd
- 574 Aberdeen Rd
- 7253 Southwick Dr
- 248 S Harlem Ave
- Vacant W Lincoln Hwy
- lot 4 Corner of Highland & Gleneagles Ct Ct
- 600 Aberdeen Rd
- 948 Shetland Dr
- 7323 Heritage Ct Unit 1D
- 7323 Heritage Ct Unit 2E


