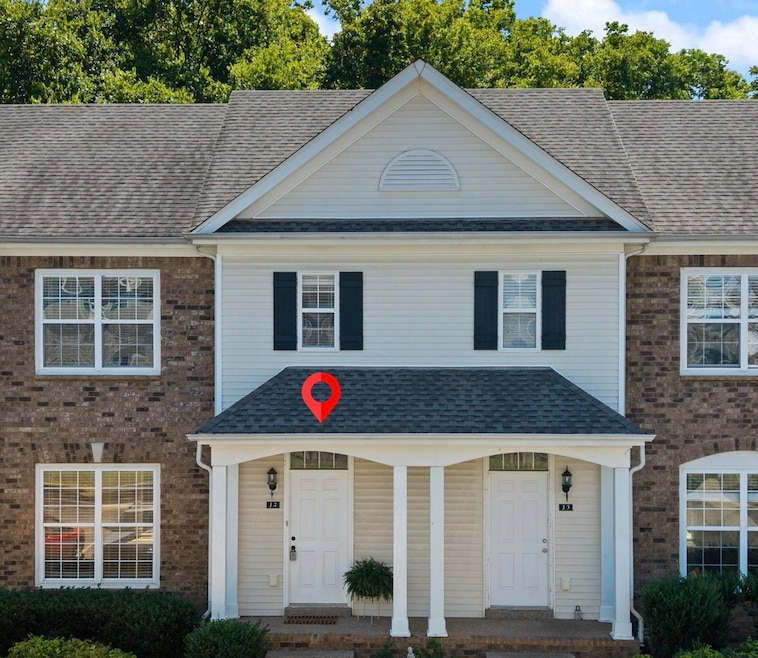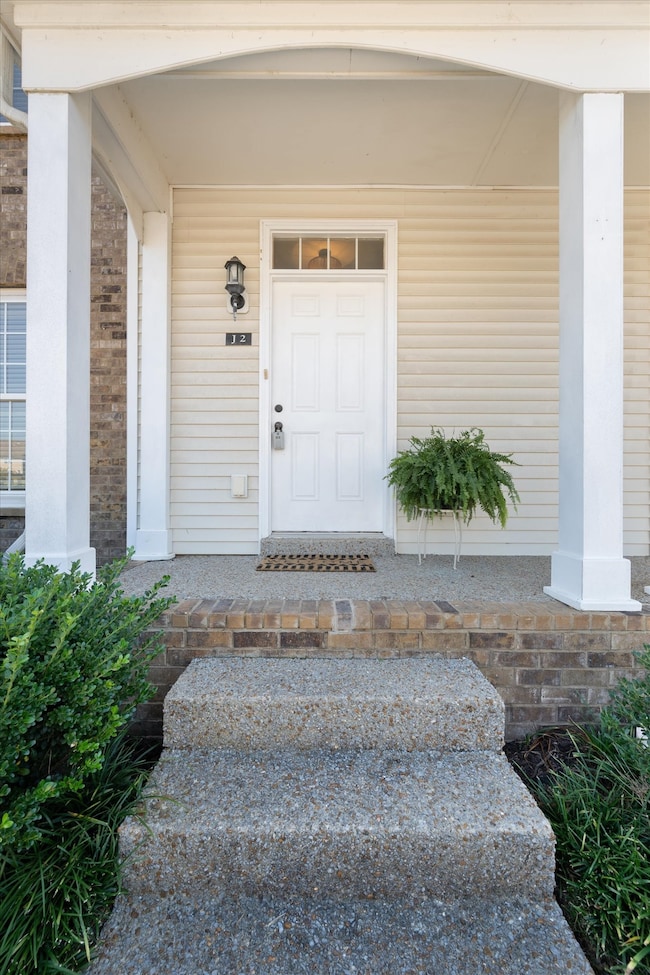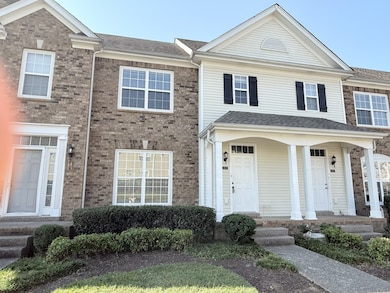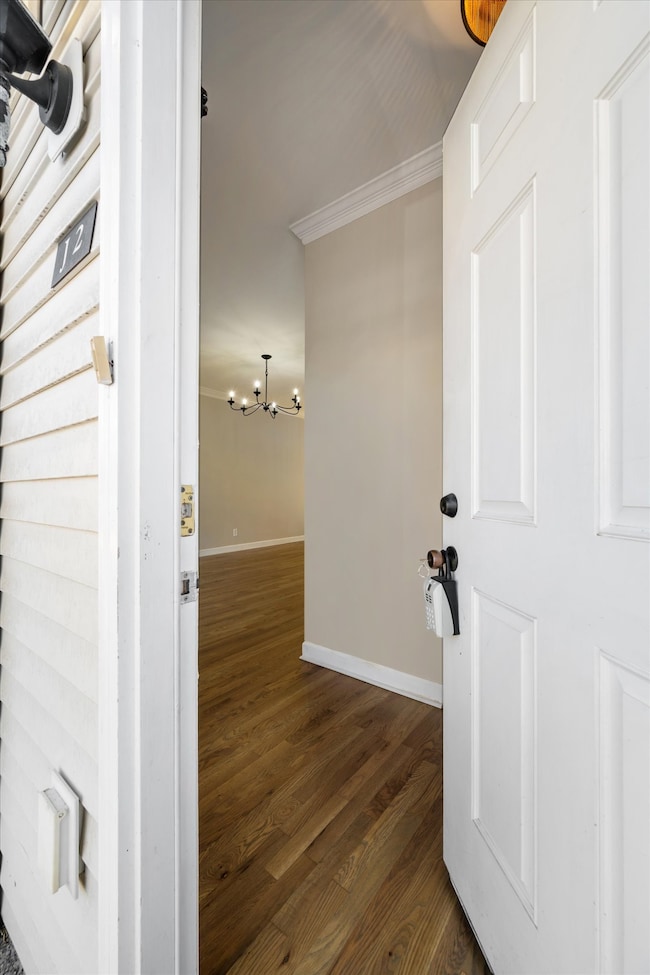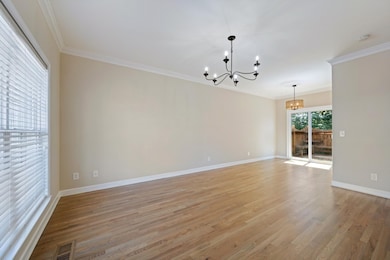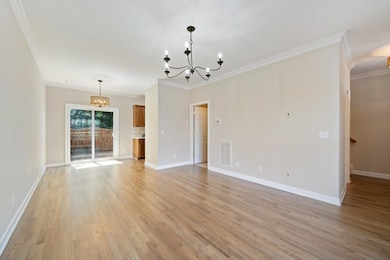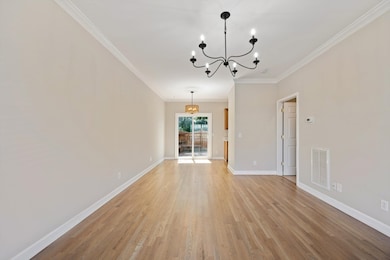2271 Dewey Dr Unit J2 Spring Hill, TN 37174
Estimated payment $1,930/month
Highlights
- Open Floorplan
- Deck
- Wood Flooring
- Longview Elementary School Rated A
- Traditional Architecture
- High Ceiling
About This Home
Beautifully updated townhome offering the perfect balance of comfort and style. Each bedroom features its own private bath, providing privacy and flexibility. The kitchen and bathrooms shine with brand-new quartz countertops and faucets, paired with updated designer lighting/ceiling fans throughout. Georgeous refinished hardwood floors flow across the main level, while new carpet upstairs adds warmth. With all-new interior paint, this home is completely move-in ready. Step outside to your private deck for quiet mornings or evening gatherings. Community pool, clubhouse and playground are steps away! Conveniently located near shopping, dining, and schools—this townhome checks all the boxes!
Listing Agent
Crye-Leike, Inc., REALTORS Brokerage Phone: 6154916554 License # 258519 Listed on: 09/10/2025

Townhouse Details
Home Type
- Townhome
Est. Annual Taxes
- $1,184
Year Built
- Built in 2006
HOA Fees
- $175 Monthly HOA Fees
Home Design
- Traditional Architecture
- Brick Exterior Construction
- Shingle Roof
- Vinyl Siding
Interior Spaces
- 1,184 Sq Ft Home
- Property has 2 Levels
- Open Floorplan
- High Ceiling
- Ceiling Fan
- Entrance Foyer
- Combination Dining and Living Room
- Utility Room
- Washer and Electric Dryer Hookup
- Crawl Space
Kitchen
- Microwave
- Dishwasher
- Disposal
Flooring
- Wood
- Carpet
- Tile
Bedrooms and Bathrooms
- 2 Bedrooms
- Walk-In Closet
Parking
- 2 Open Parking Spaces
- 2 Parking Spaces
Outdoor Features
- Deck
Schools
- Longview Elementary School
- Heritage Middle School
- Independence High School
Utilities
- Central Heating and Cooling System
- Heating System Uses Natural Gas
- Underground Utilities
Listing and Financial Details
- Assessor Parcel Number 094167K E 00100C04311167K
Community Details
Overview
- $500 One-Time Secondary Association Fee
- Association fees include maintenance structure, ground maintenance, insurance, recreation facilities
- Gables @ Wakefield Sec 2 Subdivision
Recreation
- Community Playground
- Community Pool
Map
Home Values in the Area
Average Home Value in this Area
Tax History
| Year | Tax Paid | Tax Assessment Tax Assessment Total Assessment is a certain percentage of the fair market value that is determined by local assessors to be the total taxable value of land and additions on the property. | Land | Improvement |
|---|---|---|---|---|
| 2025 | $340 | $69,775 | $20,000 | $49,775 |
| 2024 | $340 | $46,075 | $11,250 | $34,825 |
| 2023 | $340 | $46,075 | $11,250 | $34,825 |
| 2022 | $843 | $46,075 | $11,250 | $34,825 |
| 2021 | $843 | $46,075 | $11,250 | $34,825 |
| 2020 | $729 | $33,750 | $8,750 | $25,000 |
| 2019 | $729 | $33,750 | $8,750 | $25,000 |
| 2018 | $705 | $33,750 | $8,750 | $25,000 |
| 2017 | $699 | $33,750 | $8,750 | $25,000 |
| 2016 | $689 | $33,750 | $8,750 | $25,000 |
| 2015 | -- | $30,225 | $8,000 | $22,225 |
| 2014 | -- | $30,225 | $8,000 | $22,225 |
Property History
| Date | Event | Price | List to Sale | Price per Sq Ft |
|---|---|---|---|---|
| 10/07/2025 10/07/25 | Price Changed | $314,900 | -3.1% | $266 / Sq Ft |
| 09/10/2025 09/10/25 | For Sale | $324,900 | -- | $274 / Sq Ft |
Purchase History
| Date | Type | Sale Price | Title Company |
|---|---|---|---|
| Warranty Deed | $180,000 | Bell & Alexander Ttl Svcs In | |
| Warranty Deed | $149,000 | Realty Title & Escrow Co Inc | |
| Warranty Deed | $137,900 | Mid State Title & Escrow Inc |
Mortgage History
| Date | Status | Loan Amount | Loan Type |
|---|---|---|---|
| Open | $174,600 | New Conventional | |
| Previous Owner | $119,200 | New Conventional | |
| Previous Owner | $13,500 | Credit Line Revolving | |
| Previous Owner | $108,450 | Fannie Mae Freddie Mac |
Source: Realtracs
MLS Number: 2991384
APN: 167K-E-001.00-C-043
- 2271 Dewey Dr Unit F3
- 501 Dakota Dr
- 1038 Lexington Farms Dr
- 201 Dakota Dr
- 3027 Farmville Cir
- 2060 Morton Dr
- 3008 Romain Trail
- 3005 Langston Place
- 1060 Harvey Springs Dr
- 2088 Morton Dr
- 3018 Langston Place
- 4000 Cadence Dr
- 2002 Vanguard Ct
- 5090 Main St
- 1882 Portway Rd
- 4002 Pennick Ct
- 1613 Harrison Way
- 1719 Dryden Dr
- 147 Millbrook Dr
- 1931 Portview Dr
- 2271 Dewey Dr Unit J3
- 2271 Dewey Dr
- 2968 Commonwealth Dr
- 3030 Romain Trail
- 3035 Romain Trail
- 3007 Boxbury Ln
- 3008 Boxbury Ln
- 3047 Romain Trail
- 3018 Langston Place
- 104 Coolmore Ct Unit Master Suite w Jacuzzi Tub
- 3063 Romain Trail
- 1024 Vanguard Dr
- 4006 Pennick Ct
- 300 Ellesmere Ct
- 1918 Portview Dr
- 1606 Harrison Way
- 180 Grand Ave
- 1038 Vanguard Dr
- 188 Grand Ave
- 2880 Commonwealth Dr
