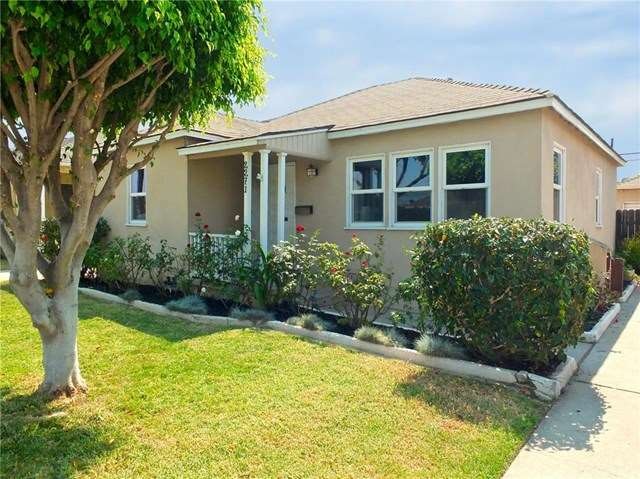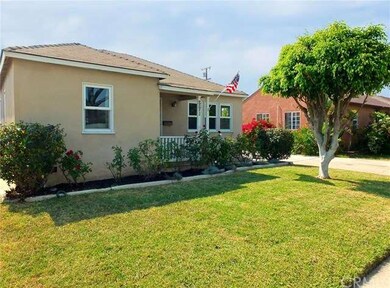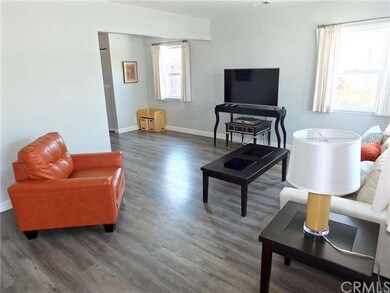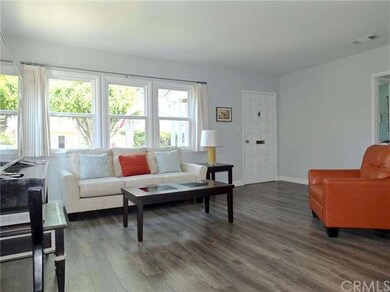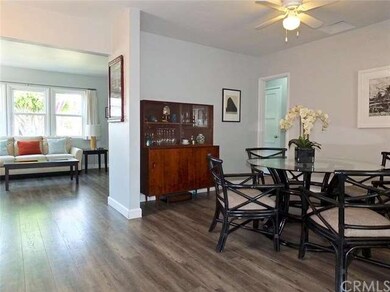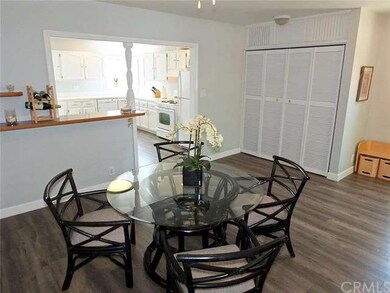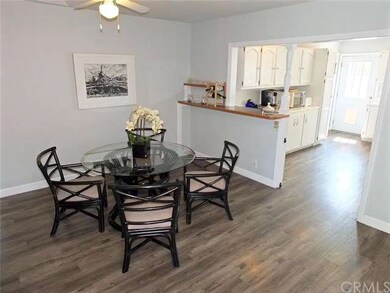
2271 Termino Ave Long Beach, CA 90815
Artcraft Manor NeighborhoodHighlights
- Updated Kitchen
- Open Floorplan
- Traditional Architecture
- Stanford Middle School Rated A-
- Deck
- Cathedral Ceiling
About This Home
As of July 2024Hurry, this lovely Artcraft Manor home won’t last! With 1421 sq ft, this 2 bedroom, 2 bathroom home features a spacious living area and large master bedroom suite, as well as an extra bonus room in the garage. Added touches of newer paint and beautiful, resilient flooring throughout help this home sparkle. The guest bathroom was recently remodeled by a professional designer. The large, sunlit kitchen has lots of counter space and a convenient breakfast bar. Kitchen opens to the dining room. The gorgeous master bedroom features custom, built-in closets, vaulted ceiling and en suite bath with spa tub and sliding glass doors opening to the back deck. The washer and dryer are conveniently located in a laundry closet adjacent to kitchen. The long driveway can accommodate RV parking. The backyard is full of possibilities which are easy with automatic sprinklers in front and back. The 2-car detached garage has been finished and the back half is currently used as home office/rumpus room. This home is in the lauded Stanford Middle School and Wilson High School district. Located close to schools, shopping and freeways, this home is in the perfect location!
Last Agent to Sell the Property
GE Dean and Associates License #01208517 Listed on: 08/04/2016
Home Details
Home Type
- Single Family
Est. Annual Taxes
- $7,929
Year Built
- Built in 1943
Lot Details
- 5,492 Sq Ft Lot
- East Facing Home
- Gentle Sloping Lot
- Front and Back Yard Sprinklers
- Garden
- Property is zoned LBR1N
Parking
- 2 Car Garage
- Parking Available
- Front Facing Garage
- Single Garage Door
Home Design
- Traditional Architecture
- Partial Copper Plumbing
- Stucco
Interior Spaces
- 1,421 Sq Ft Home
- 1-Story Property
- Open Floorplan
- Cathedral Ceiling
- Ceiling Fan
- Dining Room
- Storage
- Laundry Room
- Laminate Flooring
Kitchen
- Updated Kitchen
- Breakfast Bar
- Gas Cooktop
- Range Hood
- Kitchen Island
- Ceramic Countertops
Bedrooms and Bathrooms
- 2 Bedrooms
- 2 Full Bathrooms
Outdoor Features
- Deck
- Patio
Location
- Suburban Location
Utilities
- Forced Air Heating and Cooling System
- Gas Water Heater
Community Details
- No Home Owners Association
- Laundry Facilities
Listing and Financial Details
- Tax Lot 33
- Tax Tract Number 12288
- Assessor Parcel Number 7218021008
Ownership History
Purchase Details
Home Financials for this Owner
Home Financials are based on the most recent Mortgage that was taken out on this home.Purchase Details
Home Financials for this Owner
Home Financials are based on the most recent Mortgage that was taken out on this home.Purchase Details
Home Financials for this Owner
Home Financials are based on the most recent Mortgage that was taken out on this home.Purchase Details
Home Financials for this Owner
Home Financials are based on the most recent Mortgage that was taken out on this home.Purchase Details
Purchase Details
Purchase Details
Home Financials for this Owner
Home Financials are based on the most recent Mortgage that was taken out on this home.Purchase Details
Purchase Details
Home Financials for this Owner
Home Financials are based on the most recent Mortgage that was taken out on this home.Purchase Details
Home Financials for this Owner
Home Financials are based on the most recent Mortgage that was taken out on this home.Similar Homes in Long Beach, CA
Home Values in the Area
Average Home Value in this Area
Purchase History
| Date | Type | Sale Price | Title Company |
|---|---|---|---|
| Gift Deed | -- | None Listed On Document | |
| Grant Deed | $905,000 | Noble Oak Escrow Inc | |
| Interfamily Deed Transfer | -- | Lawyers Title Company | |
| Grant Deed | $530,000 | Chicago Title Company | |
| Interfamily Deed Transfer | -- | None Available | |
| Interfamily Deed Transfer | -- | None Available | |
| Grant Deed | $425,000 | Fidelity National Title Co | |
| Trustee Deed | $316,000 | None Available | |
| Grant Deed | $305,000 | North American Title Co | |
| Interfamily Deed Transfer | -- | American Title Co |
Mortgage History
| Date | Status | Loan Amount | Loan Type |
|---|---|---|---|
| Open | $400,000 | New Conventional | |
| Previous Owner | $156,000 | New Conventional | |
| Previous Owner | $208,000 | New Conventional | |
| Previous Owner | $437,392 | New Conventional | |
| Previous Owner | $424,000 | New Conventional | |
| Previous Owner | $353,500 | New Conventional | |
| Previous Owner | $361,250 | New Conventional | |
| Previous Owner | $154,000 | Credit Line Revolving | |
| Previous Owner | $321,900 | Unknown | |
| Previous Owner | $314,150 | No Value Available | |
| Previous Owner | $50,000 | Credit Line Revolving | |
| Previous Owner | $147,000 | No Value Available |
Property History
| Date | Event | Price | Change | Sq Ft Price |
|---|---|---|---|---|
| 07/22/2024 07/22/24 | Sold | $905,000 | +0.7% | $637 / Sq Ft |
| 06/17/2024 06/17/24 | Price Changed | $899,000 | -5.3% | $633 / Sq Ft |
| 06/03/2024 06/03/24 | Price Changed | $949,000 | -5.1% | $668 / Sq Ft |
| 05/29/2024 05/29/24 | For Sale | $999,999 | +88.7% | $704 / Sq Ft |
| 09/20/2016 09/20/16 | Sold | $530,000 | +1.9% | $373 / Sq Ft |
| 08/10/2016 08/10/16 | Pending | -- | -- | -- |
| 08/04/2016 08/04/16 | For Sale | $519,900 | -1.9% | $366 / Sq Ft |
| 08/03/2016 08/03/16 | Off Market | $530,000 | -- | -- |
Tax History Compared to Growth
Tax History
| Year | Tax Paid | Tax Assessment Tax Assessment Total Assessment is a certain percentage of the fair market value that is determined by local assessors to be the total taxable value of land and additions on the property. | Land | Improvement |
|---|---|---|---|---|
| 2024 | $7,929 | $603,044 | $482,437 | $120,607 |
| 2023 | $7,797 | $591,221 | $472,978 | $118,243 |
| 2022 | $7,322 | $579,629 | $463,704 | $115,925 |
| 2021 | $7,179 | $568,264 | $454,612 | $113,652 |
| 2019 | $7,077 | $551,411 | $441,129 | $110,282 |
| 2018 | $6,819 | $540,600 | $432,480 | $108,120 |
| 2016 | $5,503 | $459,958 | $356,819 | $103,139 |
| 2015 | $5,281 | $453,050 | $351,460 | $101,590 |
| 2014 | $5,243 | $444,176 | $344,576 | $99,600 |
Agents Affiliated with this Home
-
Z
Seller's Agent in 2024
Zach Marsh
Cart Group., Inc.
-
Visakha Sir

Buyer's Agent in 2024
Visakha Sir
Circle Real Estate
(562) 310-3742
1 in this area
125 Total Sales
-
Eileen Rivera

Seller's Agent in 2016
Eileen Rivera
GE Dean and Associates
(562) 688-9809
86 Total Sales
-
Jonnathon Cardwell

Buyer's Agent in 2016
Jonnathon Cardwell
Cart Group., Inc.
(562) 221-9895
22 Total Sales
Map
Source: California Regional Multiple Listing Service (CRMLS)
MLS Number: RS16170316
APN: 7218-021-008
- 2236 Grand Ave
- 2310 Belmont Ave
- 2241 Grand Ave
- 2292 Euclid Ave
- 2275 Ximeno Ave
- 2510 Termino Ave
- 3950 E De Ora Way
- 2218 Ximeno Ave
- 2200 Ximeno Ave
- 2021 Euclid Ave
- 4303 E De Ora Way
- 3424 Hathaway Ave Unit 213
- 3408 Hathaway Ave Unit 301
- 4513 E Cervato St
- 2420 Roycroft Ave
- 4161 Hathaway Ave Unit 46
- 3318 Ridge Park Ct Unit 3
- 2216 Jeans Ct
- 4138 E Mendez St Unit 311
- 4841 E Los Coyotes Diagonal
