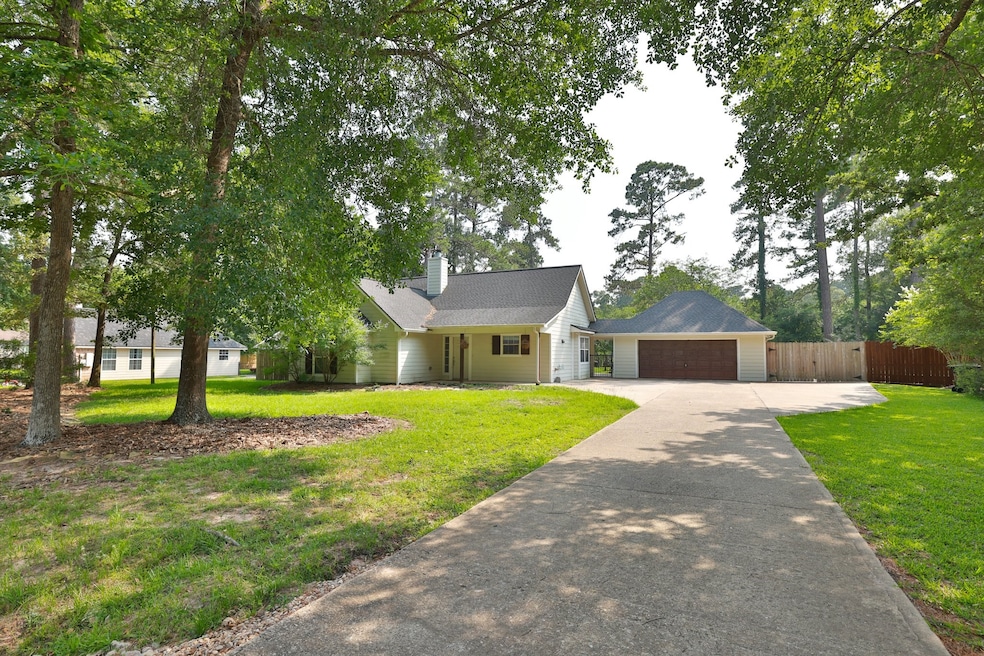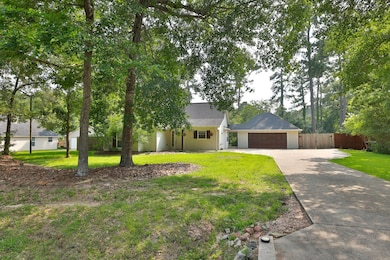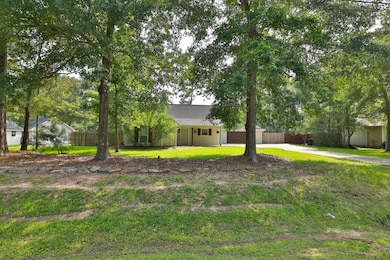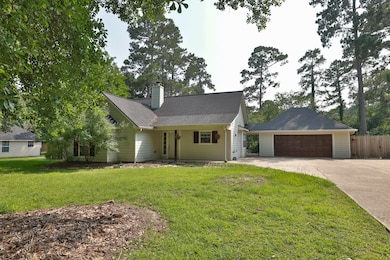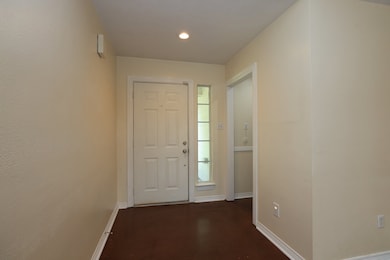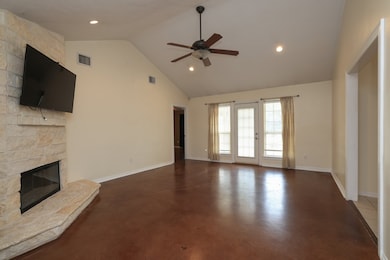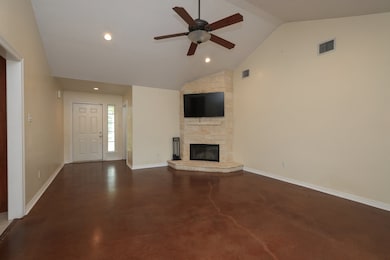
22719 Rainfern Dr Magnolia, TX 77355
Clear Creek Forest NeighborhoodHighlights
- Hot Property
- High Ceiling
- Breakfast Room
- Traditional Architecture
- Community Pool
- 2 Car Detached Garage
About This Home
Charming single story home set on .52 acres in Clear Creek Forest. Features include a stone wood burning fireplace, vaulted ceiling, cam lighting, and ceiling fan. The kitchen boasts ample cabinet space, laminate counters, and stainless steel appliances. Primary bath includes a garden tub, separate shower, double sinks, and a spacious walk-in closet. Enjoy outdoor entertaining on the extended concrete patio. Oversized garage with a half bath completes the package.
Home Details
Home Type
- Single Family
Est. Annual Taxes
- $3,649
Year Built
- Built in 2003
Lot Details
- 0.52 Acre Lot
- Cleared Lot
Parking
- 2 Car Detached Garage
- Oversized Parking
Home Design
- Traditional Architecture
Interior Spaces
- 1,417 Sq Ft Home
- 1-Story Property
- High Ceiling
- Ceiling Fan
- Wood Burning Fireplace
- Family Room
- Breakfast Room
- Utility Room
- Washer and Electric Dryer Hookup
- Concrete Flooring
- Fire and Smoke Detector
Kitchen
- Electric Oven
- Electric Range
- <<microwave>>
- Dishwasher
Bedrooms and Bathrooms
- 3 Bedrooms
- Double Vanity
- Soaking Tub
- Separate Shower
Schools
- J.L. Lyon Elementary School
- Magnolia Junior High School
- Magnolia West High School
Utilities
- Central Heating and Cooling System
- Aerobic Septic System
Listing and Financial Details
- Property Available on 7/11/25
- 12 Month Lease Term
Community Details
Overview
- Imc Property Management Association
- Clear Creek Forest Subdivision
Recreation
- Community Pool
Pet Policy
- Call for details about the types of pets allowed
- Pet Deposit Required
Map
About the Listing Agent

Living in Magnolia since 1964 has played a big part of my Real Estate Career. I enjoy building a relationship with my clients and knowing that they will get the best of both worlds-knowledge of the area and honesty. I have built a reputation for client satisfaction in our business, and WE will continue to build strong lifetime relationships one new friend at a time.
Lisa's Other Listings
Source: Houston Association of REALTORS®
MLS Number: 54437557
APN: 3415-12-46900
- 22811 Meadowsweet Dr
- 25311 Bancock Ct
- 22503 Rainfern Dr
- 22602 Desert Willow Dr
- 30103 Thousand Oaks Ct
- 22311 Meadowsweet Dr
- 22811 Bramblevine Dr
- 22206 Lantana Dr
- 22202 Rainfern Dr
- 30311 N Holly Oaks Cir
- 25903 Penguin St
- 30315 N Holly Oaks Cir
- 0 Baneberry
- 25064 Holly Oaks Ct
- 20127 Sapphire Cir
- 24469 Pipestem Dr
- 22313 Baneberry Rd
- 727 Bob Link St
- 217 Sundew Ct
- 30710 N Holly Oaks Cir
- 18915 Sawmill Dr
- 17307 Mcintosh Cir
- 16115 Antelope Ln
- 24019 Rolling Timbers St
- 21175 Titian Dr
- 26821 Steinbeck Dr
- 16727 Hemlock Forest Ln
- 26816 Steinbeck Dr
- 26857 Steinbeck Dr
- 21135 Titian Dr
- 24595 Joseph Rd
- 26713 Frost Dr
- 21123 Titian Dr
- 22067 Ellison Dr
- 23119 Bellini Dr
- 23091 Bellini Dr
- 27122 Leonardo Dr
- 30022 Saw Oaks Dr
- 23055 Bellini Dr
- 15703 Majestic Evergreen Way
