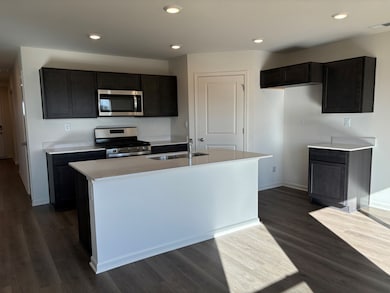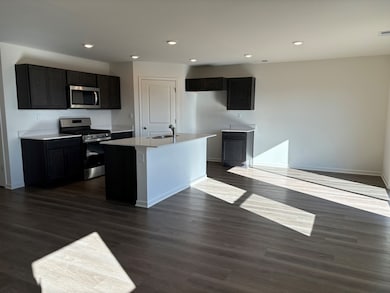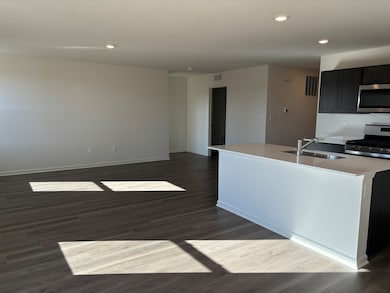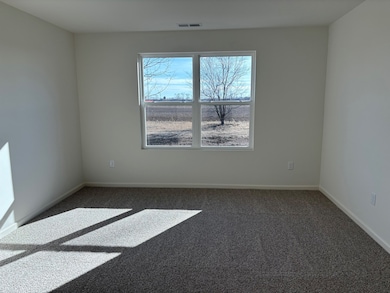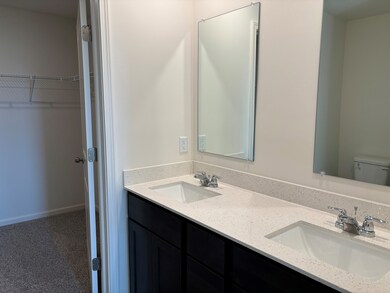
2274 Elderberry Ct Wonder Lake, IL 60097
Estimated payment $2,085/month
Highlights
- New Construction
- Open Floorplan
- Property is near a park
- McHenry Community High School - Upper Campus Rated A-
- Landscaped Professionally
- Ranch Style House
About This Home
Envision yourself at 2274 Elderberry Court, Wonder Lake, Illinois, a beautiful new home in The Stonewater community. This ranch home will be ready Fall 2025 move-in! Homesite includes a fully sodded yard that is maintained throughout the year. As well as access to miles of walking trails that are maintained year-round, snow removed, and well lit. Homeowners also have access to the exciting Aquatic Center that is the perfect place for rest, relaxation, and fun with all of your family and guests! This Harmony plan offers 1,498 square feet of living space with 3 bedrooms, 2 baths, and 9-foot ceilings. When you first enter the home, there are two full bedrooms, a full bath, and laundry room. Down the hall, the home boasts a beautiful open concept living room, dining space and kitchen. The kitchen layout includes a large island with an overhang for stools, 36-inch designer cabinetry. Additionally, the kitchen features a spacious pantry, modern stainless-steel appliances, quartz countertops, and easy-to-maintain luxury vinyl plank flooring. Enjoy your private get away with your large primary bedroom and en suite bathroom with a raised height dual sink, quartz top vanity, linen closet, luxurious walk-in closet, and walk-in shower. All Chicago homes include our America's Smart Home Technology, featuring a smart video doorbell, smart Honeywell thermostat, Amazon Echo Pop, smart door lock, Deako smart light switches and more. Impressive innovative ERV furnace system and tankless water heater round out the amazing features this home has to offer! Photos are of similar home and model home. Actual home built may vary.
Home Details
Home Type
- Single Family
Est. Annual Taxes
- $1,411
Year Built
- Built in 2025 | New Construction
Lot Details
- Lot Dimensions are 50x110
- Landscaped Professionally
- Paved or Partially Paved Lot
HOA Fees
Parking
- 2 Car Garage
- Driveway
- Parking Included in Price
Home Design
- Ranch Style House
- Asphalt Roof
- Concrete Perimeter Foundation
Interior Spaces
- 1,498 Sq Ft Home
- Open Floorplan
- Great Room
- Family Room
- Living Room
- Dining Room
- Carpet
Kitchen
- Microwave
- Dishwasher
- Stainless Steel Appliances
- Disposal
Bedrooms and Bathrooms
- 3 Bedrooms
- 3 Potential Bedrooms
- Walk-In Closet
- Bathroom on Main Level
- 2 Full Bathrooms
Laundry
- Laundry Room
- Gas Dryer Hookup
Location
- Property is near a park
Schools
- Harrison Elementary School
- Mchenry Campus High School
Utilities
- Central Air
- Heating System Uses Natural Gas
- ENERGY STAR Qualified Water Heater
Community Details
- Association fees include insurance, lawn care, snow removal
- Patrice Willoughby Association, Phone Number (847) 459-1222
- Stonewater Subdivision, Harmony Floorplan
- Property managed by Foster Premier
Map
Home Values in the Area
Average Home Value in this Area
Tax History
| Year | Tax Paid | Tax Assessment Tax Assessment Total Assessment is a certain percentage of the fair market value that is determined by local assessors to be the total taxable value of land and additions on the property. | Land | Improvement |
|---|---|---|---|---|
| 2024 | $1,411 | $18,949 | $18,949 | -- |
| 2023 | -- | $96 | $96 | -- |
| 2022 | -- | $89 | $89 | $0 |
Property History
| Date | Event | Price | Change | Sq Ft Price |
|---|---|---|---|---|
| 07/12/2025 07/12/25 | Price Changed | $319,990 | +0.6% | $214 / Sq Ft |
| 05/27/2025 05/27/25 | For Sale | $317,990 | -- | $212 / Sq Ft |
Similar Homes in Wonder Lake, IL
Source: Midwest Real Estate Data (MRED)
MLS Number: 12373773
APN: 09-20-430-010
- 2276 Elderberry Ct
- 2278 Elderberry Ct
- 2273 Elderberry Ct
- 2275 Redwood Trail
- 2280 Elderberry Ct
- 2277 Redwood Trail
- 2279 Redwood Trail
- 2282 Elderberry Ct
- 2281 Redwood Trail
- 2284 Elderberry Ct
- 2283 Redwood Trail
- 6304 Maple Glen Dr
- 2295 Tupelo Way
- 2520 Redwood Trail
- 2522 Redwood Trail
- 2296 Laurel Ct
- 2298 Laurel Ct
- 6423 Juniper Dr
- 6447 Juniper Dr
- 6114 Whiteoak Dr
- 2141 Sassafras Way Unit B
- 3823 E Wonder Lake Rd
- 4502-4518 Garden Quarter Rd
- 5850 Fieldstone Trail Unit 5850
- 4103 W Crystal Lake Rd
- 1941 N Orleans St
- 3929 Main St
- 8713 Memory Trail
- 3607 Johnsburg Rd
- 3415 Blake Blvd
- 3534 Waukegan Rd
- 3317 Pearl St Unit 2
- 9119 Memory Trail
- 5000 Key Ln
- 2605 Myang Ave
- 4314 W Shamrock Ln Unit 3D
- 4301 W Shamrock Ln Unit 3G
- 1401 Hillside Ln
- 2325 Truman Trail
- 1840 Aastri Dr

