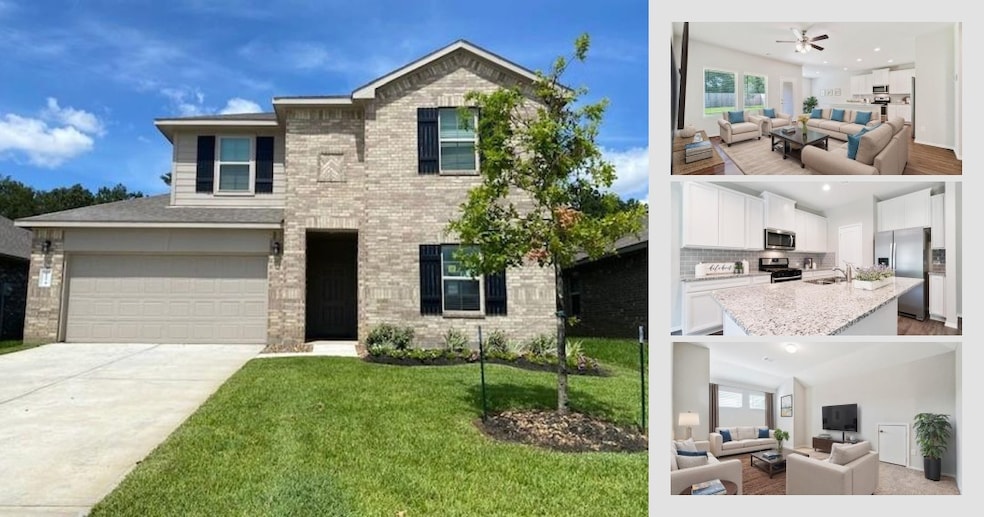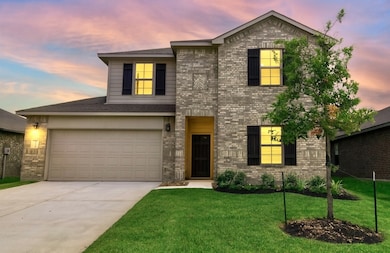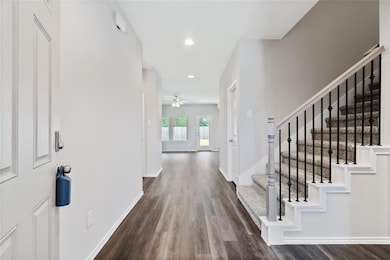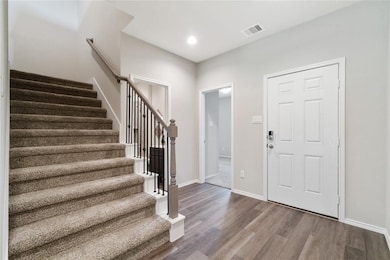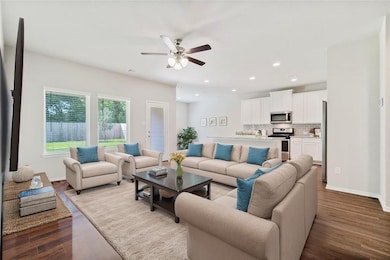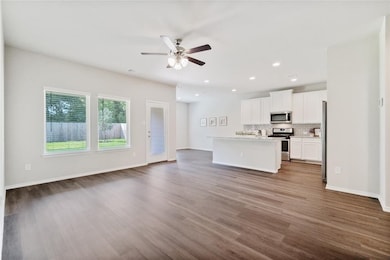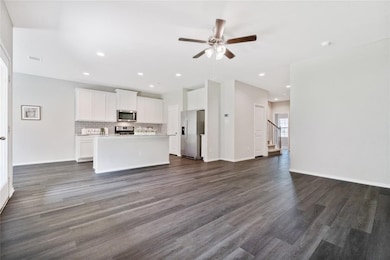2274 Strong Horse Dr Conroe, TX 77301
Highlights
- Deck
- Pond
- Granite Countertops
- Wilkinson Elementary School Rated A-
- Traditional Architecture
- Game Room
About This Home
Lease for 1,2, or 3 years. Check out this stunning home with NO NEIGHBORS behind....just mature trees and Carl Barton Jr. Park, a 201-acre park housing athletic fields, playgrounds, picnic pavilions, walking trails, and fishing ponds! The home contains 4 bedrooms (2 up and 2 down), 3 full bathrooms, one main living room, one main dining room, and a game room. Everything is INCLUDED - all SS appliances in kitchen plus refrigerator, washer, dryer, and many smart home technology features you can control with your smartphone! Tankless water heater. SUPER ENERGY EFFICIENT HOME, so electric bills will be LOW. Absolute privacy in the back with a covered patio. Elegant soffit lighting was added for additional curb appeal! Freshly painted interior and exterior (2025)! New carpet (2025). Plus an inviting community pool to use during the HOT MONTHS in TEXAS. Conveniently located near shops, grocery store, hospital, medical center, restaurants, parks, and much more!
Listing Agent
Walzel Properties - Corporate Office License #0543216 Listed on: 09/24/2025

Home Details
Home Type
- Single Family
Est. Annual Taxes
- $6,327
Year Built
- Built in 2020
Lot Details
- 6,120 Sq Ft Lot
- Back Yard Fenced
- Sprinkler System
Parking
- 2 Car Attached Garage
- Garage Door Opener
- Additional Parking
Home Design
- Traditional Architecture
- Radiant Barrier
Interior Spaces
- 2,404 Sq Ft Home
- 2-Story Property
- Ceiling Fan
- Window Treatments
- Formal Entry
- Family Room Off Kitchen
- Living Room
- Game Room
- Utility Room
Kitchen
- Breakfast Bar
- Walk-In Pantry
- Gas Oven
- Gas Cooktop
- Microwave
- Dishwasher
- Kitchen Island
- Granite Countertops
Flooring
- Carpet
- Laminate
Bedrooms and Bathrooms
- 4 Bedrooms
- 3 Full Bathrooms
- Double Vanity
- Bathtub with Shower
- Separate Shower
Laundry
- Dryer
- Washer
Home Security
- Prewired Security
- Fire and Smoke Detector
- Fire Sprinkler System
Eco-Friendly Details
- ENERGY STAR Qualified Appliances
- Energy-Efficient Windows with Low Emissivity
- Energy-Efficient HVAC
- Energy-Efficient Lighting
- Energy-Efficient Insulation
- Energy-Efficient Thermostat
- Ventilation
Outdoor Features
- Pond
- Deck
- Patio
Schools
- Patterson Elementary School
- Stockton Junior High School
- Conroe High School
Utilities
- Central Heating and Cooling System
- Heating System Uses Gas
- Programmable Thermostat
- Tankless Water Heater
- Cable TV Available
Listing and Financial Details
- Property Available on 9/24/25
- Long Term Lease
Community Details
Overview
- Barton Woods Subdivision
- Greenbelt
Recreation
- Community Pool
Pet Policy
- Call for details about the types of pets allowed
- Pet Deposit Required
Map
Source: Houston Association of REALTORS®
MLS Number: 30852205
APN: 2495-03-02100
- 2254 Strong Horse Dr
- 2231 Silver Dove Ln
- 3255 Explorer Way
- 3318 Iron Pine Ln
- 3310 Compass Ct
- 3226 Voyager Ln
- The Calistoga Plan at Artavia - 65' Art Collection
- The Napa Plan at Artavia - 65' Art Collection
- The Rutherford Plan at Artavia - 65' Art Collection
- The St. Helena Floorplan at Artavia - 65' Art Collection
- The Sonoma Plan at Artavia - 65' Art Collection
- The Leona Plan at Artavia - 65' Art Collection
- The Paso Robles Plan at Artavia - 65' Art Collection
- The Oakville Plan at Artavia - 65' Art Collection
- 2118 Barton Woods Blvd
- 3388 Wooded Ln
- 2115 Barton Woods Blvd
- 3324 Hickory Leaf Trail
- 3409 Hickory Leaf Ct
- Plan 812 at Barton Creek Ranch
- 2254 Strong Horse Dr
- 3512 Cub Ct
- 3610 Crimson Embers Ln
- 3205 Chunk Dr
- 3261 E Chunk Dr
- 1859 Cypress Canyon Trail
- 2723 S Lina Ct
- 2532 N Lina Ct
- 3708 Alexus Dr
- 2629 Lina Dr
- 2516 N Lina Ct
- 2621 Lina Dr
- 3717 Alexus Dr
- 2533 N Lina Ct
- 3800 Avalon Ln
- 2521 N Lina Ct
- 2771 Atlas Dr
- 2763 Atlas Dr
- 2715 Atlas Dr
- 3745 Alexus Dr
