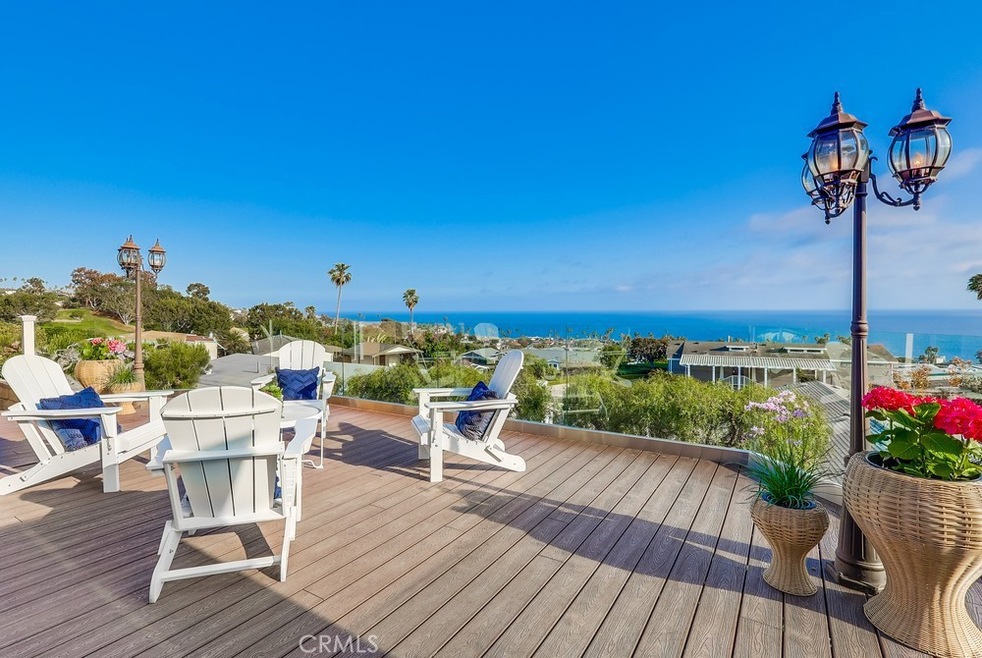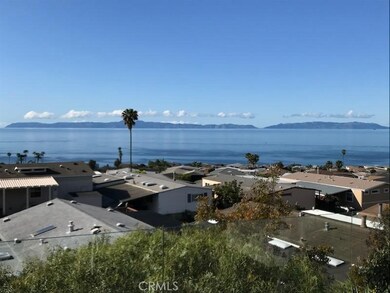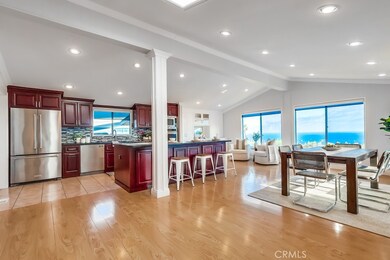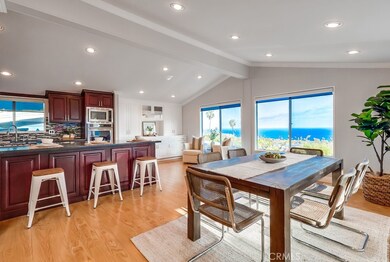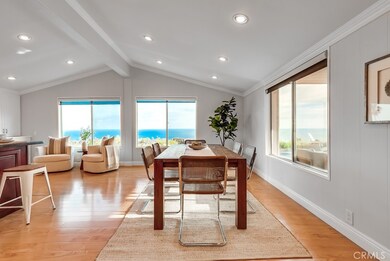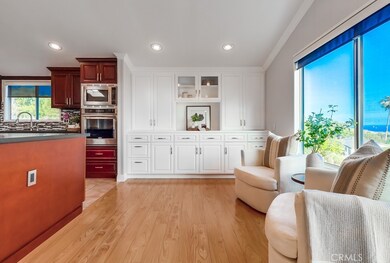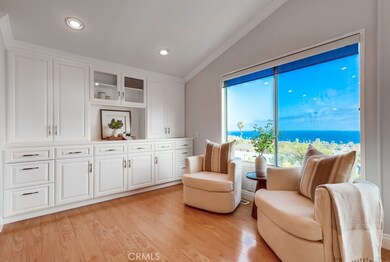
2275 W 25th St Unit 57 San Pedro, CA 90732
Highlights
- White Water Ocean Views
- Fitness Center
- Home Theater
- Golf Course Community
- 24-Hour Security
- Heated In Ground Pool
About This Home
As of June 2025Exciting opportunity to own in the highly desirable Palos Verdes Shores! Enjoy panoramic ocean, Catalina Island & golf course views from this amazing turnkey 3-bedroom, 3-bathroom 1950sf home located on a quiet street giving you the perfect forever home. Private, Trex deck w/modern glass railings boast stunning ocean, Catalina Island & golf course views plus enjoy magical sunrises & sunsets! Experience great views from open concept kitchen featuring Granite countertops, island/breakfast bar, stainless steel appliances, 6-burner gas cooktop, microwave, oven, dual sinks, refrigerator, dishwasher, recessed lighting, soft-closing cabinets, sliding pots & pans drawers, high ceilings, custom shades, crown molding & easy-care tile floors. Light & bright open concept great room features fantastic living room & dining area boasting high ceilings, recessed lighting, custom shades, crown molding, built-in cabinetry w/glass display casing, easy care laminate floors & stunning ocean, golf course, Catalina Island & sunset views. First primary bedroom offers amazing ocean, Catalina Island & sunset views while lying in bed, plus deck access through sliding glass doors, high ceilings, crown molding, laminate floors, ceiling fan, built-in cabinets, walk-in closet & bathroom ensuite that comes w/tranquil stone floor walk-in shower, single sink vanity & tile floors. Second primary bedroom features mirrored sliding glass doors, chandelier, high ceilings, crown molding, laminate floors, closet w/cabinetry & attached bathroom featuring 2 sinks, large walk-in shower, tile floors & linen closet. Third bedroom offers laminate floors, sliding glass doors, high ceilings, crown molding, chandelier, attached bathroom w/walk-in shower & linen closet. Laundry room inside home features washer & dryer plus cabinetry for extra storage. Exterior hot tub allows relaxation on those cooler days. Large storage shed w/shelves & high ceilings can be used as a workshop. Interior freshly painted! Exterior offers privacy, 3 sheds, area for pets to run, tall vinyl fencing, driveway w/stone pavers, cement skirting & carport that fits 2 cars & a golf cart. Palos Verdes Shores is a gated community w/coastal hiking, community activities, private Golf Course, heated pool, hot tub, carwash, sauna, tennis, pickleball, dog parks, gardens, remodeled rec. center, gym, movie theater, billiards, bar/lounges, banquet hall, property management & located near stores, banks, hospitals, freeways & restaurants.
Last Agent to Sell the Property
Amy Tardugno Brokerage Phone: 424-337-2778 License #02013210 Listed on: 04/15/2025
Last Buyer's Agent
Amy Tardugno Brokerage Phone: 424-337-2778 License #02013210 Listed on: 04/15/2025
Property Details
Home Type
- Manufactured Home
Year Built
- Built in 1974
Lot Details
- Glass Fence
- Security Fence
- Stone Wall
- Privacy Fence
- Vinyl Fence
- New Fence
- Secluded Lot
- Level Lot
- Land Lease of $2,517 per month
Property Views
- White Water Ocean
- Coastline
- Catalina
- Panoramic
- Golf Course
- Woods
- Hills
- Neighborhood
Home Design
- Turnkey
- Siding
- Pier Jacks
Interior Spaces
- 1,950 Sq Ft Home
- 1-Story Property
- Open Floorplan
- Built-In Features
- Crown Molding
- Beamed Ceilings
- Cathedral Ceiling
- Ceiling Fan
- Recessed Lighting
- Double Pane Windows
- Custom Window Coverings
- Blinds
- Window Screens
- Sliding Doors
- Formal Entry
- Great Room
- Family Room Off Kitchen
- Living Room
- Home Theater
- Home Office
- Workshop
- Storage
Kitchen
- Galley Kitchen
- Open to Family Room
- Gas Oven
- Six Burner Stove
- <<builtInRangeToken>>
- <<microwave>>
- Dishwasher
- Kitchen Island
- Granite Countertops
- Pots and Pans Drawers
- Self-Closing Drawers and Cabinet Doors
- Disposal
Flooring
- Laminate
- Tile
Bedrooms and Bathrooms
- 3 Bedrooms
- Retreat
- Primary Bedroom Suite
- Double Master Bedroom
- Walk-In Closet
- Mirrored Closets Doors
- Bathroom on Main Level
- 3 Bathrooms
- Makeup or Vanity Space
- Dual Sinks
- Dual Vanity Sinks in Primary Bathroom
- Walk-in Shower
- Exhaust Fan In Bathroom
- Linen Closet In Bathroom
- Closet In Bathroom
Laundry
- Laundry Room
- Dryer
- Washer
Parking
- 3 Parking Spaces
- 3 Attached Carport Spaces
- Parking Available
- Driveway Level
- Automatic Gate
- Paved Parking
Accessible Home Design
- Grab Bar In Bathroom
- No Interior Steps
Pool
- Heated In Ground Pool
- Heated Spa
- In Ground Spa
- Above Ground Spa
Outdoor Features
- Ocean Side of Highway 1
- Deck
- Open Patio
- Exterior Lighting
- Shed
- Rear Porch
Location
- Across the Road from Lake or Ocean
Mobile Home
- Mobile home included in the sale
- Mobile Home Model is Levitt
- Mobile Home is 30 x 64 Feet
- Manufactured Home
- Cement Board Skirt
Utilities
- Central Heating
- Water Heater
- Phone Available
- Cable TV Available
Listing and Financial Details
- Assessor Parcel Number 7563006018
- Seller Considering Concessions
Community Details
Overview
- Senior Community
- No Home Owners Association
- Palos Verdes Shores | Phone (310) 547-4403
- Maintained Community
- RV Parking in Community
- Property is near a preserve or public land
Amenities
- Outdoor Cooking Area
- Community Barbecue Grill
- Sauna
- Clubhouse
- Banquet Facilities
- Billiard Room
- Meeting Room
- Card Room
- Recreation Room
Recreation
- Golf Course Community
- Tennis Courts
- Pickleball Courts
- Sport Court
- Ping Pong Table
- Fitness Center
- Community Pool
- Community Spa
- Fishing
- Park
- Dog Park
- Water Sports
- Hiking Trails
- Bike Trail
Pet Policy
- Pets Allowed
- Pet Restriction
Security
- 24-Hour Security
- Resident Manager or Management On Site
- Controlled Access
Similar Homes in San Pedro, CA
Home Values in the Area
Average Home Value in this Area
Property History
| Date | Event | Price | Change | Sq Ft Price |
|---|---|---|---|---|
| 07/17/2025 07/17/25 | For Sale | $1,072,500 | +17.9% | $550 / Sq Ft |
| 06/20/2025 06/20/25 | Sold | $910,000 | -6.1% | $467 / Sq Ft |
| 05/17/2025 05/17/25 | Pending | -- | -- | -- |
| 04/15/2025 04/15/25 | For Sale | $969,000 | +546.0% | $497 / Sq Ft |
| 08/31/2012 08/31/12 | Sold | $150,000 | -16.6% | $98 / Sq Ft |
| 07/26/2012 07/26/12 | Pending | -- | -- | -- |
| 05/02/2012 05/02/12 | For Sale | $179,900 | -- | $117 / Sq Ft |
Tax History Compared to Growth
Agents Affiliated with this Home
-
Amy Tardugno

Seller's Agent in 2025
Amy Tardugno
Amy Tardugno
(424) 337-2778
37 in this area
96 Total Sales
-
Richard Mulder

Seller's Agent in 2025
Richard Mulder
Kase Real Estate
(949) 375-3438
90 Total Sales
-
Michelle Miley

Seller's Agent in 2012
Michelle Miley
Keller Williams Realty
(310) 293-3049
12 in this area
18 Total Sales
-
L
Buyer's Agent in 2012
Lisa Luera
Keller Williams Realty
-
C
Buyer Co-Listing Agent in 2012
Cynthia Briseno
RE/MAX Estate Properties
Map
Source: California Regional Multiple Listing Service (CRMLS)
MLS Number: SB25039574
- 2275 W 25th St Unit 168
- 2275 W 25th St Unit 61
- 2275 W 25th St Unit 18
- 2275 W 25th St Unit 62
- 2275 W 25th St Unit 101
- 2275 W 25th St Unit 166
- 2275 W 25th St Unit 30
- 2275 W 25th St Unit 70
- 2275 W 25th St Unit 212
- 3201 S Anchovy Ave
- 3530 Spearing Ave
- 2128 W Paseo Del Mar
- 2209 W 25th St Unit 7
- 2209 W 25th St Unit 2
- 2235 W 25th St Unit 207
- 2950 Twin Harbors View Dr
- 32042 Isthmus View Dr
- 2129 W 25th St Unit 2
- 32040 Cape Point Dr
- 2251 Grenadier Dr
