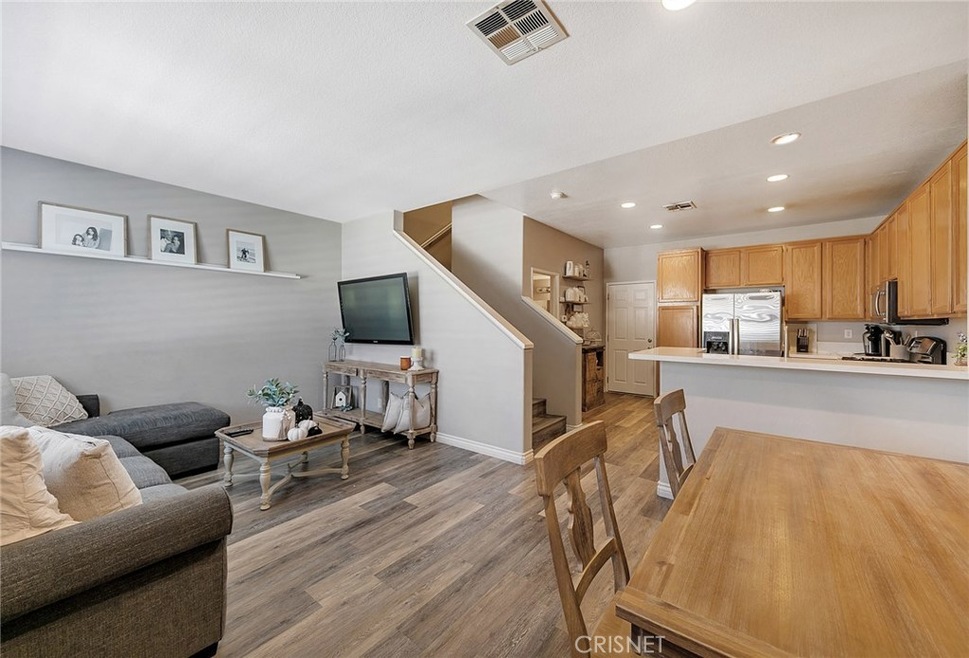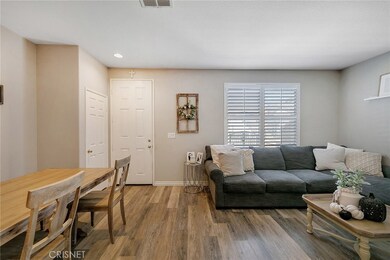
22753 Lennon Ct Santa Clarita, CA 91350
Newhall NeighborhoodHighlights
- Spa
- Gated Community
- Mountain View
- Placerita Junior High School Rated A
- Open Floorplan
- Traditional Architecture
About This Home
As of September 2021Located in the hidden gem area of Santa Clarita, just minutes to Freeway, Shopping, Dining, Entertainment and Metro Link Station, you will find this super sharp show place Town-Home in the highly sought after gated Oak Lane Community of Circle J. Ranch. Well maintained, light and bright fantastic open floor plan with Wood Laminated Flooring throughout, Custom Paint, Large Base Moldings, Recess Lighting, Custom Wood Shutters throughout, Ceiling Fans in every room, 2 car Direct Access Garage, a large open kitchen with plenty of cabinet space, Stainless Steel Appliances, Stainless steel Single-Basin Sink, Quarts kitchen counters and a breakfast bar that is a welcome addition to the traditional dining space off the living room area. Downstairs powder room with storage space. Upstairs you will find two skylights for natural light, the ample Master Bdrm Suite with dual vanity sinks & walk in closet, two more bedrooms, another full bath, Upstairs Laundry area with full size laundry hook-ups and a fabulous bonus Computer/Office Niche and still more storage space. Come home to your Tranquil enclosed large private gated patio with plenty of room for Entertaining and Barbecue. Plenty of Guest Parking. Low HOA that includes trash, community pool, park and best of all NO MELLO ROOS! Turn Key & ready for you to move right in!
Last Agent to Sell the Property
Realty One Group Success License #01927271 Listed on: 08/20/2019

Townhouse Details
Home Type
- Townhome
Est. Annual Taxes
- $8,473
Year Built
- Built in 2000 | Remodeled
Lot Details
- Two or More Common Walls
HOA Fees
- $275 Monthly HOA Fees
Parking
- 2 Car Direct Access Garage
- Parking Available
- Side by Side Parking
- Single Garage Door
- Garage Door Opener
- Automatic Gate
Property Views
- Mountain
- Neighborhood
Home Design
- Traditional Architecture
- Turnkey
- Stucco
Interior Spaces
- 1,373 Sq Ft Home
- 2-Story Property
- Open Floorplan
- Ceiling Fan
- Skylights
- Recessed Lighting
- Double Pane Windows
- Family Room Off Kitchen
- Bonus Room
- Storage
- Laminate Flooring
Kitchen
- Open to Family Room
- Eat-In Kitchen
- Breakfast Bar
- <<microwave>>
- Dishwasher
- Quartz Countertops
Bedrooms and Bathrooms
- 3 Bedrooms
- All Upper Level Bedrooms
- Walk-In Closet
Laundry
- Laundry Room
- Laundry on upper level
- Washer Hookup
Home Security
Outdoor Features
- Spa
- Concrete Porch or Patio
- Exterior Lighting
Utilities
- Central Heating and Cooling System
- Water Heater
- Phone Available
- Cable TV Available
Listing and Financial Details
- Tax Lot 40
- Tax Tract Number 44896
- Assessor Parcel Number 2836065068
Community Details
Overview
- 156 Units
- Oak Lane Association, Phone Number (661) 702-0329
Recreation
- Community Playground
- Community Pool
- Community Spa
Security
- Resident Manager or Management On Site
- Controlled Access
- Gated Community
- Carbon Monoxide Detectors
- Fire and Smoke Detector
Ownership History
Purchase Details
Home Financials for this Owner
Home Financials are based on the most recent Mortgage that was taken out on this home.Purchase Details
Home Financials for this Owner
Home Financials are based on the most recent Mortgage that was taken out on this home.Purchase Details
Home Financials for this Owner
Home Financials are based on the most recent Mortgage that was taken out on this home.Purchase Details
Home Financials for this Owner
Home Financials are based on the most recent Mortgage that was taken out on this home.Purchase Details
Home Financials for this Owner
Home Financials are based on the most recent Mortgage that was taken out on this home.Purchase Details
Home Financials for this Owner
Home Financials are based on the most recent Mortgage that was taken out on this home.Purchase Details
Home Financials for this Owner
Home Financials are based on the most recent Mortgage that was taken out on this home.Purchase Details
Home Financials for this Owner
Home Financials are based on the most recent Mortgage that was taken out on this home.Purchase Details
Home Financials for this Owner
Home Financials are based on the most recent Mortgage that was taken out on this home.Similar Homes in the area
Home Values in the Area
Average Home Value in this Area
Purchase History
| Date | Type | Sale Price | Title Company |
|---|---|---|---|
| Grant Deed | $562,000 | Monarch Title Company | |
| Warranty Deed | $439,000 | First American Title Company | |
| Grant Deed | $385,000 | Consumers Title Co | |
| Grant Deed | $353,000 | Orange Coast Title Co Socal | |
| Interfamily Deed Transfer | -- | Orange Coast Title Co Socal | |
| Grant Deed | $230,000 | Lsi Title Company | |
| Trustee Deed | $208,000 | Service Link | |
| Grant Deed | $396,000 | Fatcola | |
| Grant Deed | $355,000 | Fidelity National Title | |
| Grant Deed | $190,000 | Fidelity National Title Co |
Mortgage History
| Date | Status | Loan Amount | Loan Type |
|---|---|---|---|
| Open | $533,900 | New Conventional | |
| Previous Owner | $395,010 | No Value Available | |
| Previous Owner | $365,750 | New Conventional | |
| Previous Owner | $335,350 | New Conventional | |
| Previous Owner | $184,000 | New Conventional | |
| Previous Owner | $414,200 | Stand Alone First | |
| Previous Owner | $312,000 | Purchase Money Mortgage | |
| Previous Owner | $284,000 | Purchase Money Mortgage | |
| Previous Owner | $192,000 | FHA | |
| Previous Owner | $184,250 | FHA | |
| Closed | $71,000 | No Value Available | |
| Closed | $78,000 | No Value Available |
Property History
| Date | Event | Price | Change | Sq Ft Price |
|---|---|---|---|---|
| 09/24/2021 09/24/21 | Sold | $562,000 | 0.0% | $409 / Sq Ft |
| 08/18/2021 08/18/21 | Pending | -- | -- | -- |
| 08/17/2021 08/17/21 | Off Market | $562,000 | -- | -- |
| 08/13/2021 08/13/21 | For Sale | $529,999 | +20.8% | $386 / Sq Ft |
| 10/29/2019 10/29/19 | Sold | $438,900 | 0.0% | $320 / Sq Ft |
| 09/11/2019 09/11/19 | Pending | -- | -- | -- |
| 08/20/2019 08/20/19 | For Sale | $438,900 | +8.4% | $320 / Sq Ft |
| 08/25/2016 08/25/16 | Sold | $405,000 | -1.2% | $295 / Sq Ft |
| 07/22/2016 07/22/16 | Pending | -- | -- | -- |
| 06/15/2016 06/15/16 | For Sale | $409,950 | 0.0% | $299 / Sq Ft |
| 07/31/2012 07/31/12 | Rented | $1,750 | -99.2% | -- |
| 07/20/2012 07/20/12 | Under Contract | -- | -- | -- |
| 06/08/2012 06/08/12 | Sold | $230,000 | -- | $168 / Sq Ft |
| 04/17/2012 04/17/12 | Pending | -- | -- | -- |
Tax History Compared to Growth
Tax History
| Year | Tax Paid | Tax Assessment Tax Assessment Total Assessment is a certain percentage of the fair market value that is determined by local assessors to be the total taxable value of land and additions on the property. | Land | Improvement |
|---|---|---|---|---|
| 2024 | $8,473 | $584,704 | $369,654 | $215,050 |
| 2023 | $8,208 | $573,240 | $362,406 | $210,834 |
| 2022 | $8,013 | $562,000 | $355,300 | $206,700 |
| 2021 | $6,565 | $443,446 | $244,305 | $199,141 |
| 2019 | $5,908 | $400,553 | $197,259 | $203,294 |
| 2018 | $5,726 | $392,700 | $193,392 | $199,308 |
| 2016 | $5,044 | $353,000 | $161,000 | $192,000 |
| 2015 | $3,646 | $240,372 | $59,884 | $180,488 |
| 2014 | $3,919 | $235,664 | $58,711 | $176,953 |
Agents Affiliated with this Home
-
Ashley Waldron
A
Seller's Agent in 2021
Ashley Waldron
Southern California Real Estate & Associates
(661) 609-1998
1 in this area
38 Total Sales
-
Nick Robles

Buyer's Agent in 2021
Nick Robles
Realty ONE Group Summit
(805) 978-5764
1 in this area
43 Total Sales
-
Cathy Zomalai

Seller's Agent in 2019
Cathy Zomalai
Realty One Group Success
(818) 212-0363
26 Total Sales
-
C
Seller's Agent in 2016
Carole Fitzwater
Century 21 Real Estate Alliance
-
Debra Briscoe

Buyer's Agent in 2016
Debra Briscoe
Pinnacle Estate Properties, Inc.
(661) 373-9407
1 in this area
67 Total Sales
-
J
Seller's Agent in 2012
Julie Olson
RentSource Corporation
Map
Source: California Regional Multiple Listing Service (CRMLS)
MLS Number: SR19197720
APN: 2836-065-068
- 25426 Dr
- 22705 Sundance Creek Dr
- 25401 Holly Beach Dr
- 25300 Heather Vale St
- 22600 White Wing Way
- 23209 Via Barra
- 25561 Alicante Dr
- 25603 Alicante Dr
- 25402 Via Jardin
- 25610 Palma Alta Dr
- 22703 Derby Place
- 25415 Via Labrada
- 25657 Almendra Dr
- 22315 Circle j Ranch Rd
- 22508 Cardiff Dr
- 23121 Yvette Ln
- 23130 Yvette Ln
- 23212 Kimmore Terrace
- 22206 Claibourne Ln
- 23707 Via Avant






