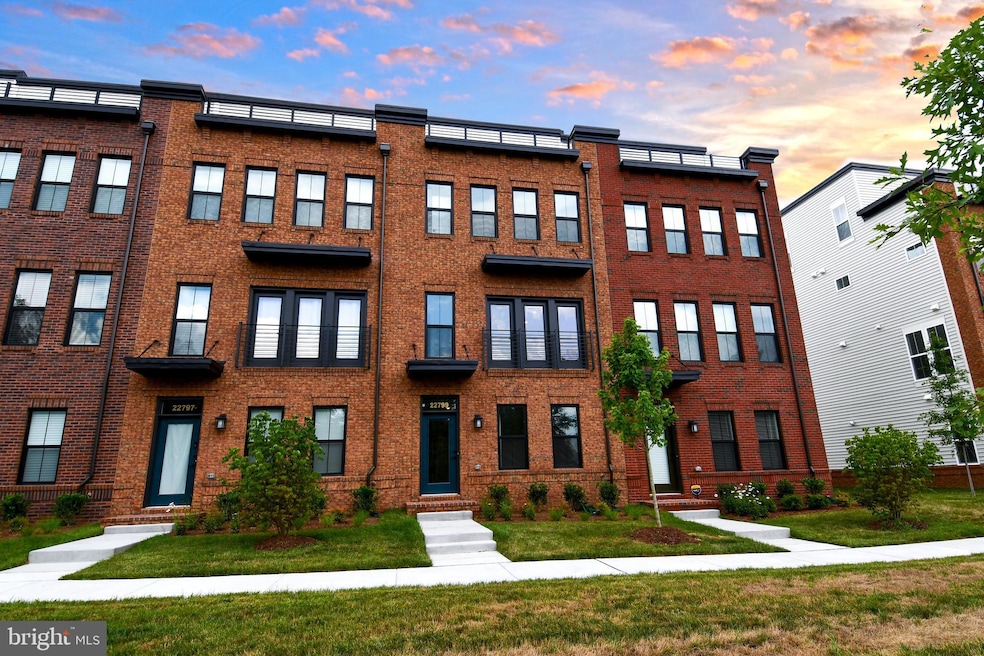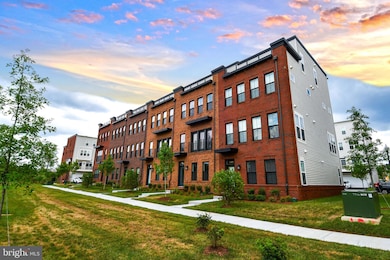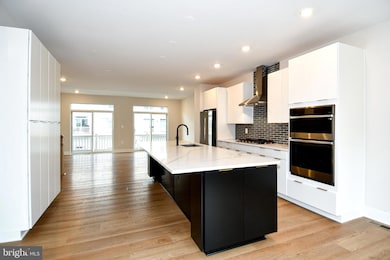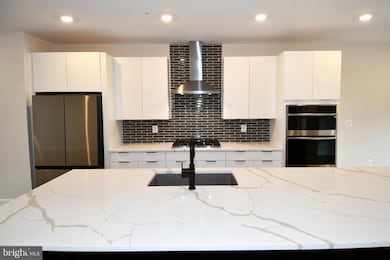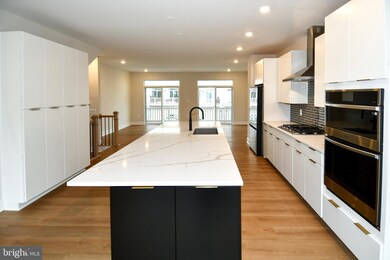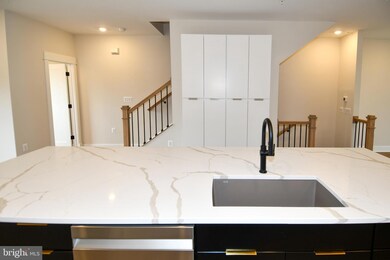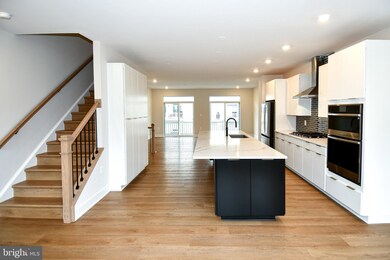22799 Tawny Pine Square Brambleton, VA 20148
Highlights
- Panoramic View
- Open Floorplan
- Deck
- Madison's Trust Elementary Rated A
- Colonial Architecture
- 3-minute walk to Brambleton Golf Course
About This Home
Brand New Luxury Townhome with Golf Course Views – Never Lived In!
Be the first to live in this stunning brand-new, never-before-occupied 4-level luxury townhome in a premier Brambleton location! Offering 3–4 spacious bedrooms, 3 full baths, 2 half baths, and a 2-car garage, this home blends high-end finishes with modern functionality.
Step into the chef’s dream kitchen, featuring sleek quartz countertops, white soft-close cabinetry, stainless steel appliances, and a massive 9-foot center island—perfect for entertaining. Enjoy wide-plank hardwood-style LVP flooring throughout the main living areas and plush carpet in the bedrooms for added comfort.
Grill out or unwind on the kitchen-level balcony, or take in unobstructed golf course views from the incredible top-level rooftop terrace. The upper loft offers flexible space for a guest suite, home office, or 4th bedroom, complete with its own full bath.
Located just minutes from walking trails, Brambleton shops, restaurants, the Dulles Greenway, airport, Metro, and more—this home checks every box.
This is one of the best rentals you’ll find—don’t wait! Schedule your showing today!
Townhouse Details
Home Type
- Townhome
Est. Annual Taxes
- $2,076
Year Built
- Built in 2025
Lot Details
- 1,742 Sq Ft Lot
- Property is in excellent condition
HOA Fees
- $100 Monthly HOA Fees
Parking
- 2 Car Attached Garage
- Electric Vehicle Home Charger
- Front Facing Garage
- Garage Door Opener
- Driveway
Property Views
- Panoramic
- Golf Course
- Woods
Home Design
- Colonial Architecture
- Contemporary Architecture
- Brick Exterior Construction
- Concrete Perimeter Foundation
Interior Spaces
- 2,376 Sq Ft Home
- Property has 4 Levels
- Open Floorplan
- Recessed Lighting
- Family Room Off Kitchen
- Wood Flooring
Kitchen
- Eat-In Kitchen
- Double Oven
- Cooktop
- Built-In Microwave
- Ice Maker
- Dishwasher
- Stainless Steel Appliances
- Kitchen Island
- Upgraded Countertops
- Disposal
Bedrooms and Bathrooms
- Walk-In Closet
Laundry
- Laundry on upper level
- Dryer
- Washer
Eco-Friendly Details
- Solar Water Heater
Outdoor Features
- Multiple Balconies
- Deck
- Terrace
Schools
- Madison's Trust Elementary School
- Brambleton Middle School
- Independence High School
Utilities
- Forced Air Heating and Cooling System
- Natural Gas Water Heater
Listing and Financial Details
- Residential Lease
- Security Deposit $5,000
- Rent includes common area maintenance, parking, trash removal
- No Smoking Allowed
- 12-Month Min and 24-Month Max Lease Term
- Available 8/1/25
- $50 Application Fee
- $99 Repair Deductible
- Assessor Parcel Number 199183800000
Community Details
Overview
- Brambleton West Park Subdivision
Pet Policy
- No Pets Allowed
Map
Source: Bright MLS
MLS Number: VALO2101856
APN: 199-18-3800
- 22832 Tawny Pine Square
- 22836 Tawny Pine Square
- 42190 Summer Sun Terrace
- 22842 Tawny Pine Square
- 22846 Tawny Pine Square
- 42104 Hazel Grove Terrace
- 22910 Tawny Pine Square
- 22898 Tawny Pine Square
- 22894 Tawny Pine Square
- 22892 Tawny Pine Square
- 22887 Tawny Pine Square
- 22894 Copper Tree Terrace
- 41878 Night Nurse Cir
- 22788 Sagamore Square
- 22816 Goldsborough Terrace
- 42023 Spring Air Dr
- 42152 Stone Press Terrace
- 42245 Shining Star Square
- 42243 Shining Star Square
- 42227 Shining Star Square
- 22806 Breezy Hollow Dr
- 22788 Sagamore Square
- 22950 Camilla Springs Square
- 22646 Wispy Green Terrace
- 42279 Crawford Terrace
- 42480 Rockrose Square Unit 302
- 42301 Ashmead Terrace
- 42359 Piper Creek Terrace
- 42367 Piper Creek Terrace
- 42519 Highgate Terrace Unit Highgate
- 23110 Lavallette Square
- 42668 Hollyhock Terrace Unit 12G
- 22785 Settlers Trail Terrace Unit B
- 22411 Conservancy Dr
- 22702 Parkland Farms Terrace
- 23265 Tradewind Dr
- 22667 Flowing Spring Square
- 22571 Highcroft Terrace
- 22562 Highcroft Terrace
- 42637 New Dawn Terrace
