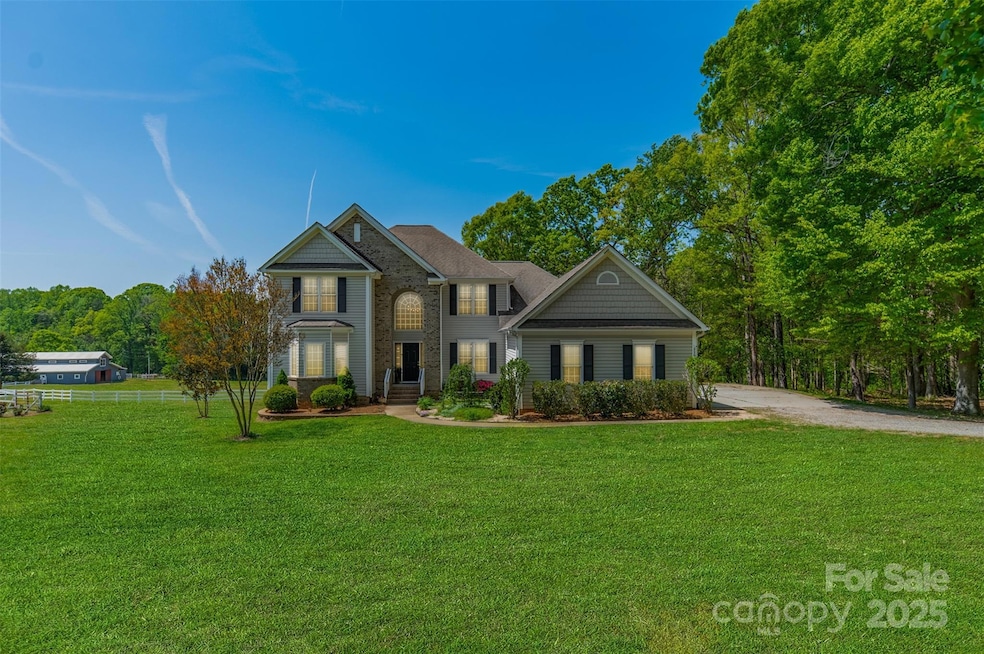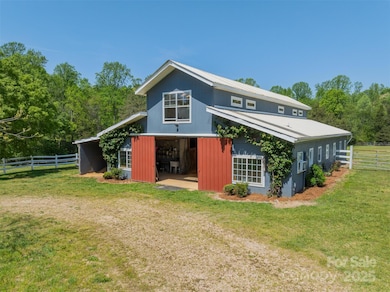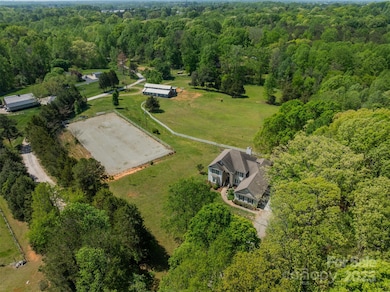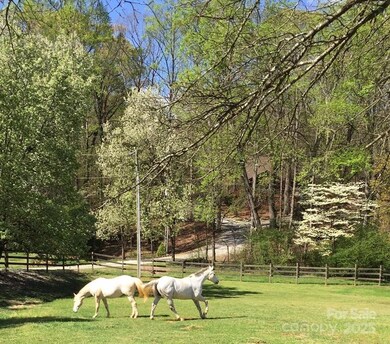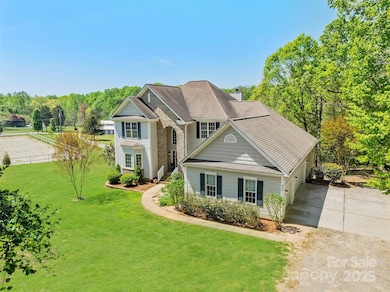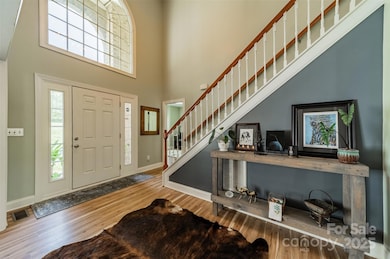228 Red Dog Dr Mooresville, NC 28115
Estimated payment $6,800/month
Highlights
- Equestrian Center
- Barn
- Deck
- South Elementary School Rated A-
- Open Floorplan
- Private Lot
About This Home
Great Oak Farm, located in the heart of Mooresville, hard to find land & privacy in the Mooresville Graded School district & right around the corner from multiple NASCAR shops. Ideally set up as a private equestrian estate, hobby farm or boarding/training center w/4 to 8 stall barn w/full bathroom, center aisle, run-in shelter, shavings bin, tractor storage & a 100' x 200' arena. The charming home offers an open floor plan, premium vinyl plank flooring, updated light fixtures, main floor primary suite w/adjoining office. 2nd floor guest BR's, all w/large walk-in closets & a loft overlooking the foyer, ideal for work or play. The kitchen & primary open to the large deck & screened porch. Designer paint touches throughout. SS appliances, breakfast counter/island, walk-in pantry & Corian countertops. The hobbyist has options w/a 3 car garage/workshop & walk-in crawlspace. Nature is calling w/the creek, trails & "The Great White Oak Tree", as well as, flowering & fruit bearing plants.
Listing Agent
Premier Sotheby's International Realty Brokerage Phone: 704-661-9619 License #264561 Listed on: 04/26/2025

Home Details
Home Type
- Single Family
Est. Annual Taxes
- $5,191
Year Built
- Built in 2008
Lot Details
- Cross Fenced
- Partially Fenced Property
- Wood Fence
- Electric Fence
- Private Lot
- Cleared Lot
- Wooded Lot
- Property is zoned RLS
Parking
- 3 Car Attached Garage
- Workshop in Garage
- Garage Door Opener
- Driveway
- 3 Open Parking Spaces
Home Design
- Farmhouse Style Home
- Vinyl Siding
- Stone Veneer
Interior Spaces
- 2-Story Property
- Open Floorplan
- Wired For Data
- Ceiling Fan
- Propane Fireplace
- Insulated Windows
- French Doors
- Entrance Foyer
- Great Room with Fireplace
- Screened Porch
- Pull Down Stairs to Attic
Kitchen
- Breakfast Bar
- Walk-In Pantry
- Electric Oven
- Gas Range
- Microwave
- Dishwasher
- Kitchen Island
Bedrooms and Bathrooms
- Walk-In Closet
- Garden Bath
Laundry
- Laundry Room
- Dryer
- Washer
Unfinished Basement
- Walk-Out Basement
- Exterior Basement Entry
- Dirt Floor
- Crawl Space
- Basement Storage
Outdoor Features
- Access to stream, creek or river
- Balcony
- Deck
- Shed
- Outbuilding
Schools
- South Elementary School
- Selma Burke Middle School
- Mooresville High School
Farming
- Barn
- Machine Shed
- Pasture
- Livestock
Horse Facilities and Amenities
- Equestrian Center
- Wash Rack
- Paddocks
- Tack Room
- Shaving Bin
- Stables
- Arena
- Riding Trail
Utilities
- Multiple cooling system units
- Air Filtration System
- Forced Air Zoned Heating and Cooling System
- Heat Pump System
- Electric Water Heater
- Water Softener
- Septic Tank
Listing and Financial Details
- Assessor Parcel Number 4657-59-3839.000
Map
Home Values in the Area
Average Home Value in this Area
Tax History
| Year | Tax Paid | Tax Assessment Tax Assessment Total Assessment is a certain percentage of the fair market value that is determined by local assessors to be the total taxable value of land and additions on the property. | Land | Improvement |
|---|---|---|---|---|
| 2024 | $5,191 | $631,950 | $122,370 | $509,580 |
| 2023 | $4,768 | $631,950 | $122,370 | $509,580 |
| 2022 | $3,931 | $476,380 | $103,550 | $372,830 |
| 2021 | $3,927 | $476,380 | $103,550 | $372,830 |
| 2020 | $3,927 | $476,380 | $103,550 | $372,830 |
| 2019 | $3,784 | $476,380 | $103,550 | $372,830 |
| 2018 | $3,579 | $450,780 | $103,550 | $347,230 |
| 2017 | $3,579 | $450,780 | $103,550 | $347,230 |
| 2016 | $3,579 | $450,780 | $103,550 | $347,230 |
| 2015 | $3,229 | $406,060 | $103,550 | $302,510 |
| 2014 | $3,307 | $439,800 | $103,550 | $336,250 |
Property History
| Date | Event | Price | Change | Sq Ft Price |
|---|---|---|---|---|
| 08/27/2025 08/27/25 | Pending | -- | -- | -- |
| 08/23/2025 08/23/25 | For Sale | $1,195,000 | 0.0% | $388 / Sq Ft |
| 08/01/2025 08/01/25 | Off Market | $1,195,000 | -- | -- |
| 05/13/2025 05/13/25 | Price Changed | $1,195,000 | -4.4% | $388 / Sq Ft |
| 04/26/2025 04/26/25 | For Sale | $1,250,000 | -- | $406 / Sq Ft |
Purchase History
| Date | Type | Sale Price | Title Company |
|---|---|---|---|
| Warranty Deed | $460,000 | None Available | |
| Deed | -- | -- |
Mortgage History
| Date | Status | Loan Amount | Loan Type |
|---|---|---|---|
| Open | $368,000 | New Conventional | |
| Previous Owner | $244,300 | New Conventional | |
| Previous Owner | $325,000 | Construction |
Source: Canopy MLS (Canopy Realtor® Association)
MLS Number: 4245955
APN: 4657-59-3839.000
- 120 Sequoia Forest Dr
- 160 Pampas Ln
- 107 Sequoia St
- 102 Brewster Ct
- 161 Wrangell Dr
- 00 Laura Rd
- 270 Kilmer Ln
- 133 Lassen Ln
- 0000 Connector Rd
- 202 Wrangell Dr
- 129 Bosburg Dr
- 330 Kilmer Ln
- 155 Limerick Rd Unit D
- 000 Statesville Hwy
- 175 Limerick Rd Unit C
- 153 Cliffview Ln
- 600 Emerson Dr
- 153 Creek Branch Dr
- 140 Silverlining Rd
- 0 Mazeppa Rd Unit 3762905
