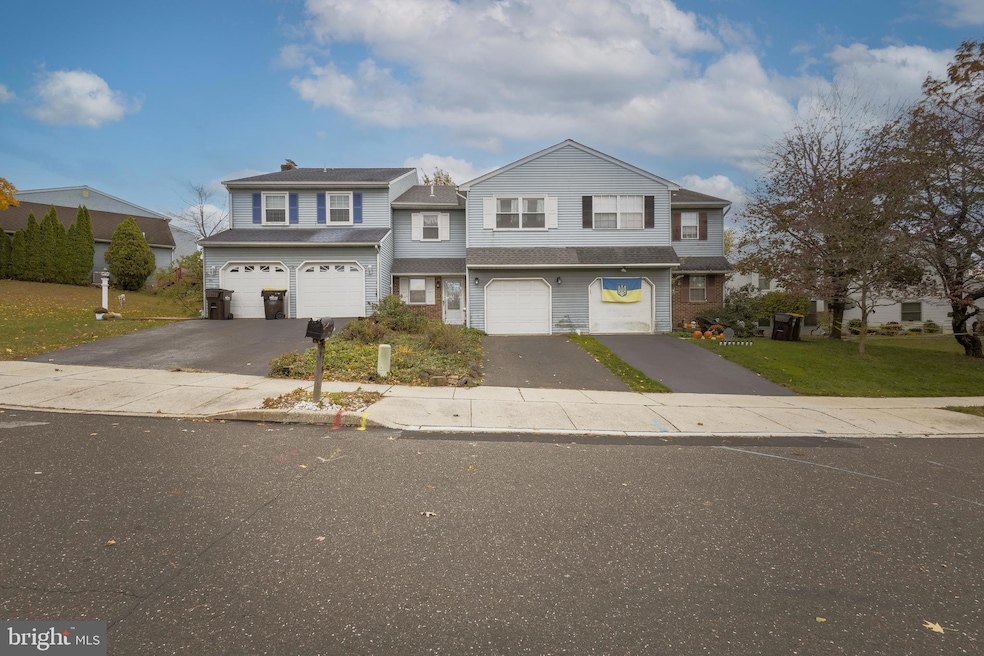228 Red Haven Dr North Wales, PA 19454
Estimated payment $2,352/month
Highlights
- Deck
- Wood Burning Stove
- Traditional Architecture
- Gwyn-Nor El School Rated A-
- Two Story Ceilings
- No HOA
About This Home
Opportunity knocks at 228 Red Haven Drive. Locate in the highly desired neighborhood of The Orchard, this 3 bedroom 2.5 bath interior unit townhome offers nearly 2000 sq feet of living space and endless potential to make it your own. Step into the open and airy 2 story foyer with powder room, pantry closet, hall closet with access to the crawl space as well as the 1 car attached garage The main level also boasts a bright, open concept living and dining area that flows into the spacious eat in kitchen. A wood burning stove is the focal point of the living room and the deck can be accessed through sliding glass doors. Upstairs, you will find a generous and bright primary suite with an en-suite bath with tub that also connects to the hallway as well as a balcony overlooking the rear yard. Two additional bedrooms, one with a large walk-in closet, are all bright and spacious. The washer and dryer as well as the 2nd full hall bath are all on the 2nd level. The newer HVAC system (2021) and roof (2023) give the buyer peace of mind on two major updates. Home was also professionally cleaned (Oct 2025). Enjoy the convenience of low maintenance living with easy access to shopping, dining and commuter routes such as Rt 202 and 309. Walking distance to Whispering Pines Park as well. An added bonus to living in this community is no HOA fees. Located in the top-rated North Penn School District, this home offers excellent value and endless potential for those looking to add sweat equity and TLC to make it their own. Priced below market value, this is a wonderful opportunity to get into a well-established and desired community at an affordable price. Do not miss out- Schedule your appointment today.
Listing Agent
(609) 481-8711 jessica.pervall@foxroach.com BHHS Fox & Roach-New Hope Listed on: 11/01/2025

Townhouse Details
Home Type
- Townhome
Est. Annual Taxes
- $4,997
Year Built
- Built in 1986
Lot Details
- 2,514 Sq Ft Lot
- Lot Dimensions are 24.00 x 0.00
Parking
- 1 Car Direct Access Garage
- Front Facing Garage
- Driveway
Home Design
- Traditional Architecture
- Architectural Shingle Roof
- Vinyl Siding
Interior Spaces
- 1,973 Sq Ft Home
- Property has 2 Levels
- Two Story Ceilings
- Ceiling Fan
- Wood Burning Stove
- Wood Burning Fireplace
- Dining Area
- Crawl Space
- Eat-In Kitchen
- Laundry on upper level
Flooring
- Carpet
- Vinyl
Bedrooms and Bathrooms
- 3 Bedrooms
- Walk-In Closet
Utilities
- 90% Forced Air Heating and Cooling System
- Cooling System Utilizes Natural Gas
- Natural Gas Water Heater
Additional Features
- More Than Two Accessible Exits
- Deck
Community Details
- No Home Owners Association
- The Orchard Subdivision
Listing and Financial Details
- Coming Soon on 11/7/25
- Tax Lot 143
- Assessor Parcel Number 46-00-03087-728
Map
Home Values in the Area
Average Home Value in this Area
Tax History
| Year | Tax Paid | Tax Assessment Tax Assessment Total Assessment is a certain percentage of the fair market value that is determined by local assessors to be the total taxable value of land and additions on the property. | Land | Improvement |
|---|---|---|---|---|
| 2025 | $4,614 | $123,710 | $23,730 | $99,980 |
| 2024 | $4,614 | $123,710 | $23,730 | $99,980 |
| 2023 | $4,402 | $123,710 | $23,730 | $99,980 |
| 2022 | $4,248 | $123,710 | $23,730 | $99,980 |
| 2021 | $3,994 | $123,710 | $23,730 | $99,980 |
| 2020 | $3,889 | $123,710 | $23,730 | $99,980 |
| 2019 | $3,816 | $123,710 | $23,730 | $99,980 |
| 2018 | $616 | $123,710 | $23,730 | $99,980 |
| 2017 | $3,653 | $123,710 | $23,730 | $99,980 |
| 2016 | $3,604 | $123,710 | $23,730 | $99,980 |
| 2015 | $3,442 | $123,710 | $23,730 | $99,980 |
| 2014 | $3,442 | $123,710 | $23,730 | $99,980 |
Purchase History
| Date | Type | Sale Price | Title Company |
|---|---|---|---|
| Deed | $130,000 | -- | |
| Deed | -- | -- |
Source: Bright MLS
MLS Number: PAMC2160188
APN: 46-00-03087-728
- 219 Red Haven Dr
- 108 Bartlett Dr
- 304 Joshua Ct
- 501 Joshua Ct
- 101 Devon Ct
- 106 Jene Ct
- 203 Jonathan Dr
- 200 Anthony Ct
- 182 Filly Dr
- 2022 Longwood Place Unit 2022
- 981 Horsham Rd
- 53 Neshaminy Falls Cir
- 177 Bent Pine Hill
- 56 Neshaminy Falls Cir
- 155 Hillside Ct
- 316 Meadow Ct
- 220 Winding Brook Run
- 540 Springhouse Ct
- 135 Creeks Edge Ct
- 252 Fawn Valley Ct
- 103 Damson Ln
- 415 Stump Rd
- 108 Thoroughbred Ct
- 1100 Avenel Blvd
- 2109 Jefferson Ct
- 701 Thornton Ct
- 1413 Morris Ct
- 113 N Stone Ridge Dr
- 1503 Liberty Ct
- 113 Stump Rd
- 6603 Colonial Ct
- 6403 Rolling Hill Dr
- 3007 Maryannes Ct
- 404 Dylan Dr Unit 66
- 104 Carol Ct
- 403 Essex Ct
- 201 Beacon Ct
- 700 Lower State Rd
- 10 Hunt Club Trail
- 3 Meadow Glen Rd


