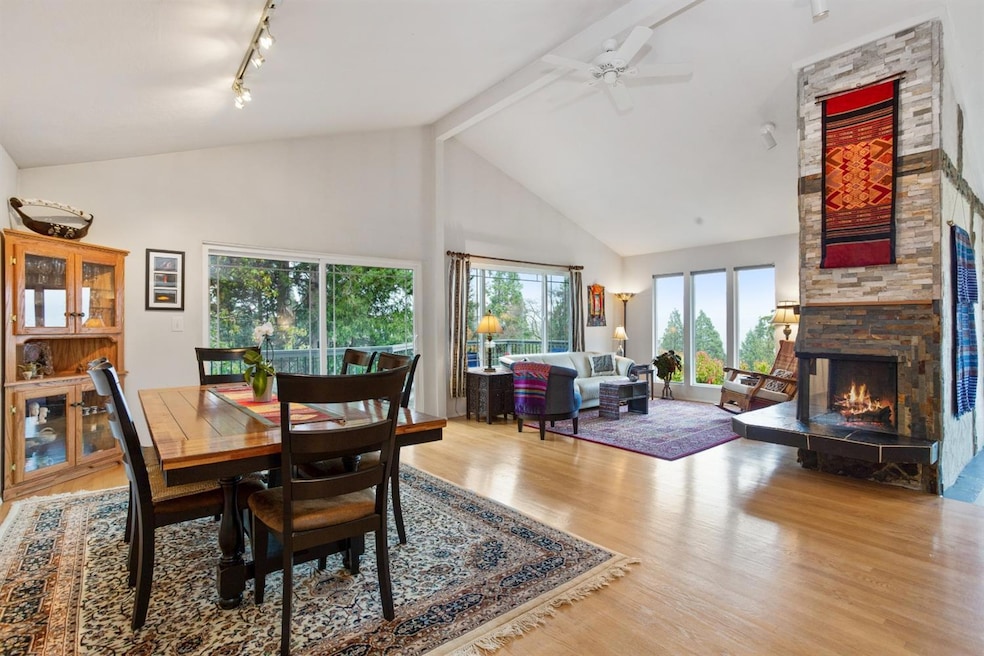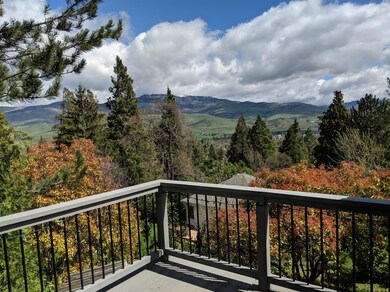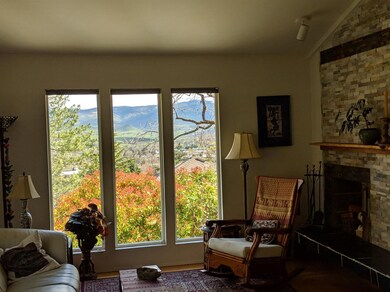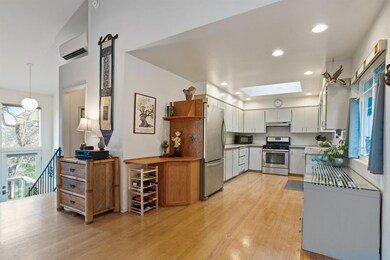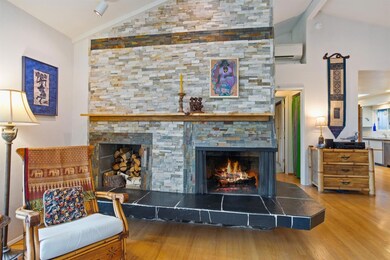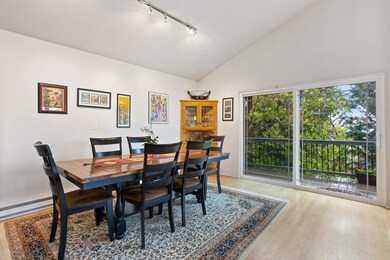
228 West St Ashland, OR 97520
Cottage District NeighborhoodHighlights
- Mountain View
- Contemporary Architecture
- Main Floor Primary Bedroom
- Helman Elementary School Rated A-
- Wood Flooring
- No HOA
About This Home
As of July 2019The inside of this home is spectacular and has magnificent views of Grizzly Peak. This well-maintained, private 2184 sq ft, 3 bedroom, 2 bath , 2 story home has an open floor plan on the main level. The kitchen, dining and family rooms feature oak floors, a custom stone fireplace and a wall of windows. The main floor spacious master is afforded more beautiful views and has an updated and light en suite bathroom with radiant floor heating. Ductless heating and cooling unit upstairs. Downstairs are two additional bedrooms, bathroom and a large den/office or craft room with a second fireplace. Both the den and downstairs bedroom open up to the large secluded .22 acre lot with an easily maintained yard, TID irrigation and mature landscaping. Close to town and all that Ashland has to offer
Last Agent to Sell the Property
Gateway Real Estate License #201219206 Listed on: 05/08/2019
Home Details
Home Type
- Single Family
Est. Annual Taxes
- $4,169
Year Built
- Built in 1973
Lot Details
- 9,583 Sq Ft Lot
- Fenced
- Sloped Lot
- Property is zoned R-1-7.5, R-1-7.5
Parking
- 1 Car Garage
- Driveway
Home Design
- Contemporary Architecture
- Frame Construction
- Composition Roof
- Concrete Perimeter Foundation
Interior Spaces
- 2,184 Sq Ft Home
- 2-Story Property
- Wood Burning Fireplace
- Vinyl Clad Windows
- Mountain Views
Kitchen
- <<OvenToken>>
- Cooktop<<rangeHoodToken>>
Flooring
- Wood
- Carpet
- Stone
Bedrooms and Bathrooms
- 3 Bedrooms
- Primary Bedroom on Main
- 2 Full Bathrooms
Home Security
- Carbon Monoxide Detectors
- Fire and Smoke Detector
Outdoor Features
- Patio
Schools
- Helman Elementary School
- Ashland Middle School
- Ashland High School
Utilities
- Forced Air Heating System
- Baseboard Heating
- Irrigation Water Rights
Community Details
- No Home Owners Association
Listing and Financial Details
- Exclusions: see agent remarks
- Assessor Parcel Number 10057581
Ownership History
Purchase Details
Home Financials for this Owner
Home Financials are based on the most recent Mortgage that was taken out on this home.Purchase Details
Purchase Details
Home Financials for this Owner
Home Financials are based on the most recent Mortgage that was taken out on this home.Purchase Details
Similar Homes in Ashland, OR
Home Values in the Area
Average Home Value in this Area
Purchase History
| Date | Type | Sale Price | Title Company |
|---|---|---|---|
| Warranty Deed | $517,500 | First American Title | |
| Warranty Deed | $565,000 | First American Title | |
| Warranty Deed | $434,500 | First American Title | |
| Quit Claim Deed | -- | -- |
Mortgage History
| Date | Status | Loan Amount | Loan Type |
|---|---|---|---|
| Previous Owner | $90,150 | New Conventional |
Property History
| Date | Event | Price | Change | Sq Ft Price |
|---|---|---|---|---|
| 07/31/2019 07/31/19 | Sold | $517,500 | -2.2% | $237 / Sq Ft |
| 07/01/2019 07/01/19 | Pending | -- | -- | -- |
| 04/12/2019 04/12/19 | For Sale | $529,000 | +21.7% | $242 / Sq Ft |
| 09/12/2014 09/12/14 | Sold | $434,500 | -5.3% | $199 / Sq Ft |
| 08/08/2014 08/08/14 | Pending | -- | -- | -- |
| 06/02/2014 06/02/14 | For Sale | $459,000 | -- | $210 / Sq Ft |
Tax History Compared to Growth
Tax History
| Year | Tax Paid | Tax Assessment Tax Assessment Total Assessment is a certain percentage of the fair market value that is determined by local assessors to be the total taxable value of land and additions on the property. | Land | Improvement |
|---|---|---|---|---|
| 2025 | $5,101 | $328,990 | $173,340 | $155,650 |
| 2024 | $5,101 | $319,410 | $168,290 | $151,120 |
| 2023 | $4,935 | $310,110 | $163,390 | $146,720 |
| 2022 | $4,776 | $310,110 | $163,390 | $146,720 |
| 2021 | $4,614 | $301,080 | $158,630 | $142,450 |
| 2020 | $4,484 | $292,320 | $154,020 | $138,300 |
| 2019 | $4,414 | $275,550 | $145,190 | $130,360 |
| 2018 | $4,169 | $267,530 | $140,970 | $126,560 |
| 2017 | $4,139 | $267,530 | $140,970 | $126,560 |
| 2016 | $4,031 | $252,180 | $132,880 | $119,300 |
| 2015 | $3,875 | $252,180 | $132,880 | $119,300 |
| 2014 | $3,750 | $237,710 | $125,250 | $112,460 |
Agents Affiliated with this Home
-
Greta Lieberman
G
Seller's Agent in 2019
Greta Lieberman
Gateway Real Estate
(541) 482-1040
5 in this area
73 Total Sales
-
Anna Houppermans
A
Seller Co-Listing Agent in 2019
Anna Houppermans
John L. Scott Ashland
(541) 488-1311
9 in this area
68 Total Sales
-
Colin Mullane

Buyer's Agent in 2019
Colin Mullane
Full Circle Real Estate
(541) 621-9994
2 in this area
114 Total Sales
-
S
Seller's Agent in 2014
Sam Whitford
John L. Scott Ashland
-
Graham Farran
G
Buyer's Agent in 2014
Graham Farran
Expert Properties Inc.
(541) 899-7788
40 Total Sales
Map
Source: Oregon Datashare
MLS Number: 103000305
APN: 10057581
- 319 West St
- 300 Wimer St
- 311 Luna Vista St Unit 2
- 495 Chestnut St Unit 19
- 495 Chestnut St Unit 4
- 67 Woolen Way
- 451 N Main St
- 530 Maple Way
- 495 Lori Ln
- 317 Maple St
- 323 Glenn St Unit 6
- 405 Wrights Creek Dr
- 753 Wrights Creek Dr
- 166 Nob Hill St
- 330 Glenn St
- 369 Glenn St
- 605 Orchard St
- 130 Westwood St
- 242 Grant St
- 682 Chestnut St
