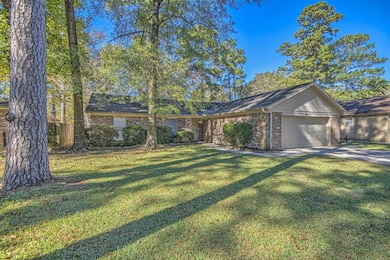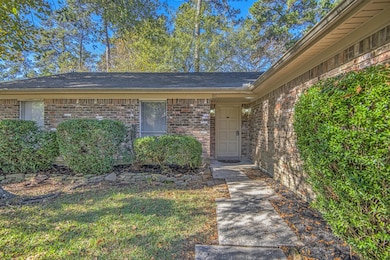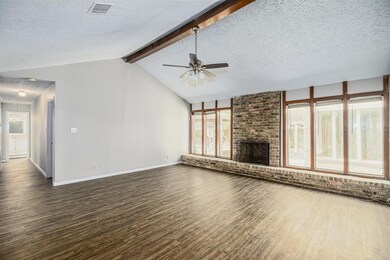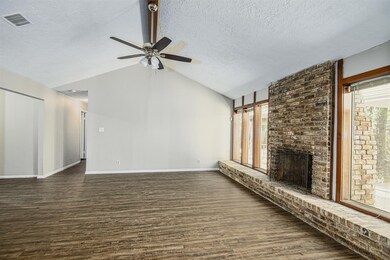
22807 Canyon Lake Dr Spring, TX 77373
Estimated payment $1,853/month
Highlights
- Tennis Courts
- Game Room
- 2 Car Attached Garage
- Traditional Architecture
- Community Pool
- Bathtub with Shower
About This Home
Come see this updated 3-bedroom, 2-bath gem. It has a spacious living room and a large media/playroom off to the back of the home. It has LVP flooring throughout and new tone paint. There is plenty of space to entertain with a fireplace and large windows in the living room and game room. Nestled in the back of Timberlane on a quiet street close to trails, with mature trees on the property for plenty of shade; come see it today!
Home Details
Home Type
- Single Family
Est. Annual Taxes
- $6,469
Year Built
- Built in 1976
Lot Details
- 8,375 Sq Ft Lot
- East Facing Home
- Back Yard Fenced
HOA Fees
- $41 Monthly HOA Fees
Parking
- 2 Car Attached Garage
Home Design
- Traditional Architecture
- Brick Exterior Construction
- Slab Foundation
- Composition Roof
Interior Spaces
- 1,749 Sq Ft Home
- 1-Story Property
- Ceiling Fan
- Wood Burning Fireplace
- Living Room
- Game Room
- Washer and Gas Dryer Hookup
Kitchen
- Gas Oven
- Gas Range
- Dishwasher
- Laminate Countertops
- Disposal
Flooring
- Vinyl Plank
- Vinyl
Bedrooms and Bathrooms
- 3 Bedrooms
- 2 Full Bathrooms
- Bathtub with Shower
Schools
- Pearl M Hirsch Elementary School
- Twin Creeks Middle School
- Spring High School
Utilities
- Central Heating and Cooling System
- Heating System Uses Gas
- Programmable Thermostat
Additional Features
- Energy-Efficient Thermostat
- Tennis Courts
Community Details
Overview
- Association fees include clubhouse, ground maintenance, recreation facilities
- Timber Lane Association, Phone Number (281) 353-4445
- Timber Lane Sec 05 Subdivision
Recreation
- Tennis Courts
- Community Pool
Map
Home Values in the Area
Average Home Value in this Area
Tax History
| Year | Tax Paid | Tax Assessment Tax Assessment Total Assessment is a certain percentage of the fair market value that is determined by local assessors to be the total taxable value of land and additions on the property. | Land | Improvement |
|---|---|---|---|---|
| 2024 | $6,469 | $233,768 | $54,515 | $179,253 |
| 2023 | $6,469 | $242,849 | $54,515 | $188,334 |
| 2022 | $5,865 | $205,000 | $54,735 | $150,265 |
| 2021 | $5,675 | $187,481 | $16,099 | $171,382 |
| 2020 | $5,226 | $164,418 | $16,099 | $148,319 |
| 2019 | $4,455 | $135,000 | $16,099 | $118,901 |
| 2018 | $892 | $97,500 | $16,099 | $81,401 |
| 2017 | $4,682 | $143,270 | $16,099 | $127,171 |
| 2016 | $4,236 | $129,615 | $16,099 | $113,516 |
| 2015 | $3,499 | $125,469 | $16,099 | $109,370 |
| 2014 | $3,499 | $103,549 | $16,099 | $87,450 |
Property History
| Date | Event | Price | Change | Sq Ft Price |
|---|---|---|---|---|
| 07/16/2025 07/16/25 | For Sale | $229,900 | 0.0% | $131 / Sq Ft |
| 03/30/2023 03/30/23 | For Rent | $1,749 | 0.0% | -- |
| 03/30/2023 03/30/23 | Rented | $1,749 | +2.9% | -- |
| 09/26/2021 09/26/21 | For Rent | $1,700 | +4.6% | -- |
| 09/26/2021 09/26/21 | Rented | $1,625 | +6.6% | -- |
| 12/11/2020 12/11/20 | For Rent | $1,525 | +4.1% | -- |
| 12/11/2020 12/11/20 | Rented | $1,465 | -- | -- |
Purchase History
| Date | Type | Sale Price | Title Company |
|---|---|---|---|
| Warranty Deed | -- | Stewart Title | |
| Vendors Lien | -- | Fidelity National Title |
Mortgage History
| Date | Status | Loan Amount | Loan Type |
|---|---|---|---|
| Open | $106,000 | Commercial | |
| Previous Owner | $96,800 | New Conventional | |
| Previous Owner | $101,850 | Purchase Money Mortgage |
Similar Homes in Spring, TX
Source: Houston Association of REALTORS®
MLS Number: 39505112
APN: 1070860000004
- 22710 Earlmist Dr
- 2435 Cypresstree Dr
- 22907 Lemon Grove Dr
- 2407 Rambling Brook Dr
- 22906 Lemon Grove Dr
- 2422 Deasa Dr
- 23015 Bayleaf Dr
- 2531 Anzalone Dr
- 2546 Anzalone Dr
- 23114 Earlmist Dr
- 23030 Cranberry Trail
- 23131 Earlmist Dr
- 23130 Bayleaf Dr
- 23210 Berry Pine Dr
- 2110 Trailing Vine Rd
- 23318 Cranberry Trail
- 2702 Dovewood Ln
- 23330 Earlmist Dr
- 2639 Cypress Island Dr
- 23334 Earlmist Dr
- 22707 Earlmist Dr
- 22723 Earlmist Dr
- 2310 Deasa Dr
- 23130 Bayleaf Dr
- 23223 Canyon Lake Dr
- 23238 Briarcreek Blvd
- 23302 Whispering Willow Dr
- 2603 Cypress Island Dr
- 2800 Hirschfield Rd
- 2707 Shawna Lyn Dr
- 2823 Cypress Island Dr
- 2043 Naplechase Crest Dr
- 23410 Earlmist Dr
- 21839 Octavia Way
- 2934 Cypress Island Dr
- 21818 Westfield Ridge Dr
- 2043 Harmon Park Ct
- 21811 Octavia Way
- 22910 Summer Green Ln
- 2812 Trailing Vine Rd






