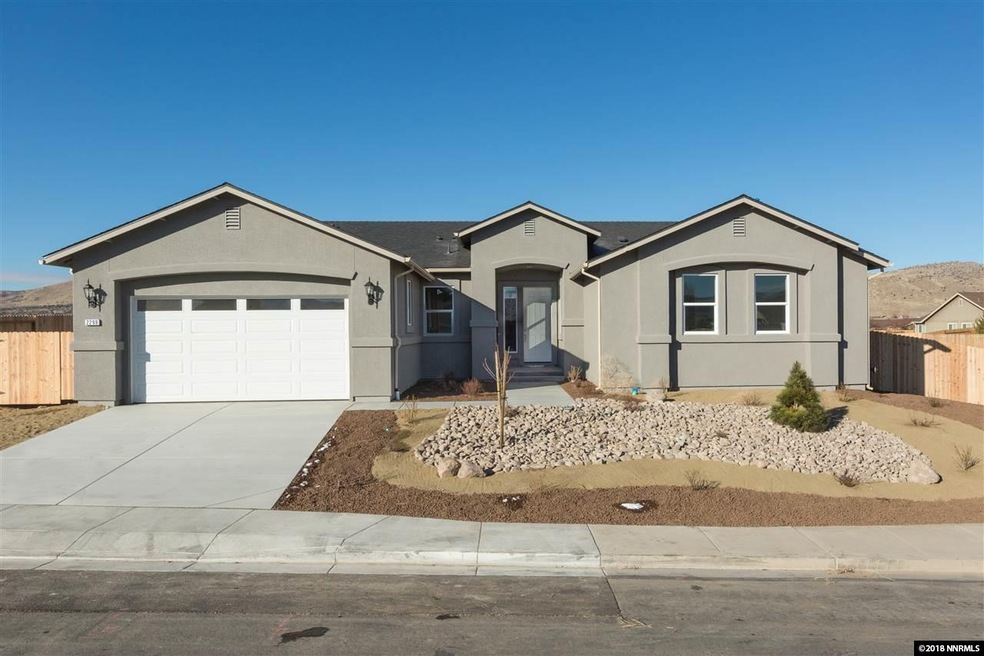
2281 Big Bird Dr Sparks, NV 89441
Eagle Canyon-Pebble Creek NeighborhoodHighlights
- RV Access or Parking
- Great Room
- 3 Car Attached Garage
- Mountain View
- No HOA
- Double Pane Windows
About This Home
As of July 2018Brand new Homes by Upland Contractors. Well-appointed standard finishes including gourmet kitchens with granite counters, breakfast bar, and stainless appliances. Great room concept floorplans. Upgraded tile in wet areas. High Ceilings, low E windows, satin and brushed nickel fixtures/hardware. Large lots. RV access varies for each lot. There is no HOA or CC&R's for this subdivision. Call for additional info.
Last Agent to Sell the Property
Dickson Realty - Caughlin License #S.24561 Listed on: 01/25/2018

Home Details
Home Type
- Single Family
Est. Annual Taxes
- $215
Year Built
- Built in 2018
Lot Details
- 0.28 Acre Lot
- Property fronts a private road
- Back Yard Fenced
- Landscaped
- Level Lot
- Open Lot
- Front Yard Sprinklers
- Sprinklers on Timer
- Property is zoned MDS
Parking
- 3 Car Attached Garage
- Garage Door Opener
- RV Access or Parking
Home Design
- Frame Construction
- Pitched Roof
- Shingle Roof
- Composition Roof
- Stucco
Interior Spaces
- 1,832 Sq Ft Home
- 1-Story Property
- Ceiling Fan
- Double Pane Windows
- Low Emissivity Windows
- Vinyl Clad Windows
- Great Room
- Mountain Views
- Crawl Space
- Fire and Smoke Detector
- Laundry Room
Kitchen
- Breakfast Bar
- <<builtInOvenToken>>
- Gas Oven
- Gas Range
- <<microwave>>
- Dishwasher
- Disposal
Flooring
- Carpet
- Ceramic Tile
Bedrooms and Bathrooms
- 4 Bedrooms
- Walk-In Closet
- 2 Full Bathrooms
- Dual Sinks
- Primary Bathroom Bathtub Only
- Primary Bathroom includes a Walk-In Shower
Schools
- Taylor Elementary School
- Shaw Middle School
- Spanish Springs High School
Utilities
- Refrigerated Cooling System
- Forced Air Heating and Cooling System
- Heating System Uses Natural Gas
- Gas Water Heater
- Phone Available
- Cable TV Available
Community Details
- No Home Owners Association
Listing and Financial Details
- Assessor Parcel Number 53223105
Ownership History
Purchase Details
Home Financials for this Owner
Home Financials are based on the most recent Mortgage that was taken out on this home.Similar Homes in Sparks, NV
Home Values in the Area
Average Home Value in this Area
Purchase History
| Date | Type | Sale Price | Title Company |
|---|---|---|---|
| Bargain Sale Deed | $369,763 | Western Title Co |
Mortgage History
| Date | Status | Loan Amount | Loan Type |
|---|---|---|---|
| Open | $351,274 | New Conventional |
Property History
| Date | Event | Price | Change | Sq Ft Price |
|---|---|---|---|---|
| 07/18/2025 07/18/25 | For Sale | $605,000 | +63.6% | $330 / Sq Ft |
| 07/25/2018 07/25/18 | Sold | $369,763 | 0.0% | $202 / Sq Ft |
| 02/19/2018 02/19/18 | Price Changed | $369,763 | +3.1% | $202 / Sq Ft |
| 01/25/2018 01/25/18 | For Sale | $358,660 | -- | $196 / Sq Ft |
Tax History Compared to Growth
Tax History
| Year | Tax Paid | Tax Assessment Tax Assessment Total Assessment is a certain percentage of the fair market value that is determined by local assessors to be the total taxable value of land and additions on the property. | Land | Improvement |
|---|---|---|---|---|
| 2025 | $3,897 | $144,992 | $39,690 | $105,302 |
| 2024 | $3,897 | $145,018 | $39,690 | $105,328 |
| 2023 | $3,785 | $144,179 | $44,975 | $99,204 |
| 2022 | $3,675 | $113,205 | $31,185 | $82,020 |
| 2021 | $3,522 | $109,789 | $28,385 | $81,404 |
| 2020 | $3,311 | $109,476 | $28,350 | $81,126 |
| 2019 | $3,151 | $105,103 | $27,055 | $78,048 |
| 2018 | $2,330 | $71,922 | $13,860 | $58,062 |
| 2017 | $0 | $6,622 | $6,622 | $0 |
Agents Affiliated with this Home
-
Nigel Jones

Seller's Agent in 2025
Nigel Jones
Realty One Group Eminence
(775) 741-1914
1 in this area
48 Total Sales
-
Don Dees

Seller's Agent in 2018
Don Dees
Dickson Realty
(775) 742-0669
58 in this area
241 Total Sales
-
Kelly Ryan

Buyer's Agent in 2018
Kelly Ryan
Ferrari-Lund Real Estate Reno
(775) 742-4352
1 in this area
41 Total Sales
Map
Source: Northern Nevada Regional MLS
MLS Number: 180000933
APN: 532-231-05
- 217 Bristol Wells Ct
- 2103 Lanstar Dr
- 1144 Spruce Meadows Dr
- 1423 Talking Sparrow Dr
- 1165 Mallard Crest Dr
- 1124 Spruce Meadows Dr
- 2399 Albatross Way
- 1406 Rosy Finch Dr Unit 2
- 930 Garden Pond Way
- 2172 Redhead Dr
- 1450 Talon Ct
- 1441 Kinglet Dr
- 2125 Mammatus Dr
- 2260 Lenticular Dr
- 548 Fox Branch Dr
- 1018 Ringneck Way
- 957 Ruddy Ct
- 2217 Millville Dr
- 300 Littondale Dr
- 65 Eclipse Dr
