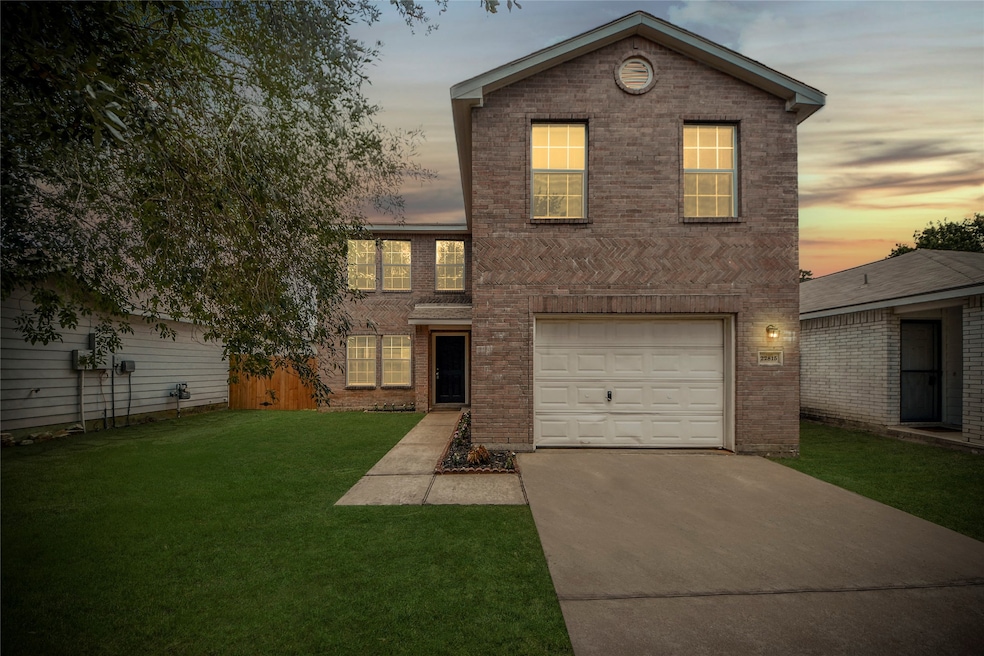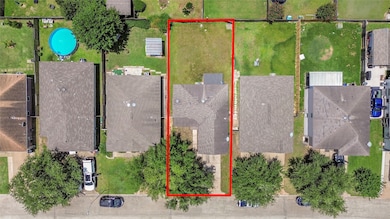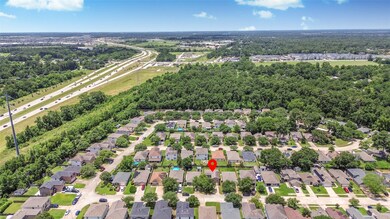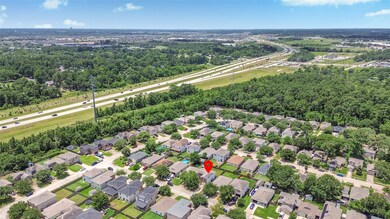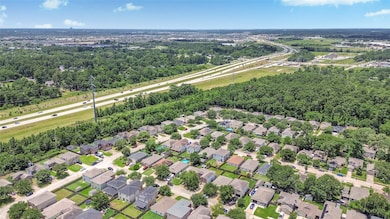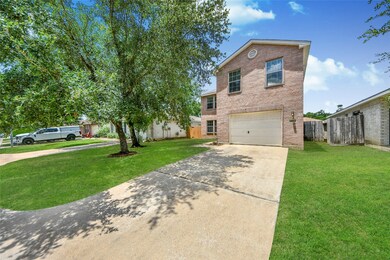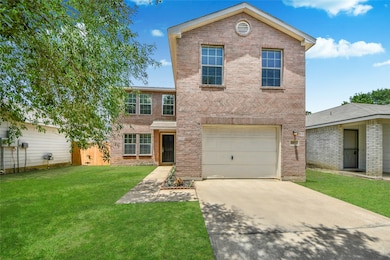22815 Sherioaks Ln Spring, TX 77389
Highlights
- Traditional Architecture
- Game Room
- Breakfast Room
- Northampton Elementary School Rated A-
- Community Pool
- 1 Car Attached Garage
About This Home
Welcome to this charming 2-story brick home nestled in the Fox Hollow subdivision of Spring. This 3-bedroom, 2.5-bath residence features tile flooring throughout the main level and cozy carpet upstairs. The spacious upstairs game room offers flexible space for entertainment or relaxation. Enjoy outdoor living in the fully fenced backyard, complete with a covered patio—perfect for gatherings or quiet evenings. A one-car garage provides convenience and additional storage. With easy access to major roadways, shopping, and dining, this home offers comfort and convenience in a great location!
Home Details
Home Type
- Single Family
Est. Annual Taxes
- $4,602
Year Built
- Built in 2005
Lot Details
- 4,463 Sq Ft Lot
- Back Yard Fenced
Parking
- 1 Car Attached Garage
Home Design
- Traditional Architecture
Interior Spaces
- 1,774 Sq Ft Home
- 2-Story Property
- Family Room
- Breakfast Room
- Game Room
- Utility Room
- Washer and Electric Dryer Hookup
- Fire and Smoke Detector
Kitchen
- <<OvenToken>>
- Gas Range
- Dishwasher
- Disposal
Flooring
- Carpet
- Tile
Bedrooms and Bathrooms
- 3 Bedrooms
- En-Suite Primary Bedroom
- <<tubWithShowerToken>>
Schools
- Zwink Elementary School
- Hildebrandt Intermediate School
- Klein Collins High School
Utilities
- Central Heating and Cooling System
- Heating System Uses Gas
Listing and Financial Details
- Property Available on 7/10/25
- Long Term Lease
Community Details
Overview
- Fox Hollow South Association
- Foxhollow South Sec 01 Subdivision
Recreation
- Community Pool
Pet Policy
- Call for details about the types of pets allowed
- Pet Deposit Required
Map
Source: Houston Association of REALTORS®
MLS Number: 4881063
APN: 1248520050014
- 22818 Cabanna Rd
- 22802 Sherioaks Ln
- 22911 Sherioaks Ln
- 22918 Cabanna Rd
- 22935 Sherioaks Ln
- 5019 Meadowfox Place
- 5010 Meadowfox Place
- 5014 Fox Hollow Blvd
- 4914 Woodbury Mill Dr
- 5015 Gold Lantana Trail
- 22914 Squirrel Tree St
- 23010 Mulberry Tree Ln
- 22610 Birch Ridge Meadow Dr
- 22610 Cutter Mill Dr
- 5215 Creekmore Cir
- 22519 Birch Ridge Meadow Dr
- 23107 Vista de Tres Lagos Dr
- 5003 Harvest Knoll Dr
- 0 Rhetta Ln
- 22602 Teddy Rd
- 22819 Sherioaks Ln
- 22827 Sugar Bear Dr
- 5227 Roth Forest Ln
- 5015 Fox Mill Ln
- 5007 Fox Mill Ln
- 5022 Fox Hollow Blvd
- 4915 Deer Point Dr
- 5006 Deer Point Dr
- 5014 Fox Hollow Blvd
- 23043 Red Leo Ln
- 22507 Birch Ridge Meadow Dr
- 23311 Preserve View Cir
- 23223 Gosling Rd
- 4702 Preserve Park Dr
- 22211 Weller Oaks Dr
- 22106 Flashing Ridge
- 22103 Gosling Rd
- 5235 Spring Stuebner Rd
- 22519 Forbes Field Trail
- 5518 Sequin Dr
