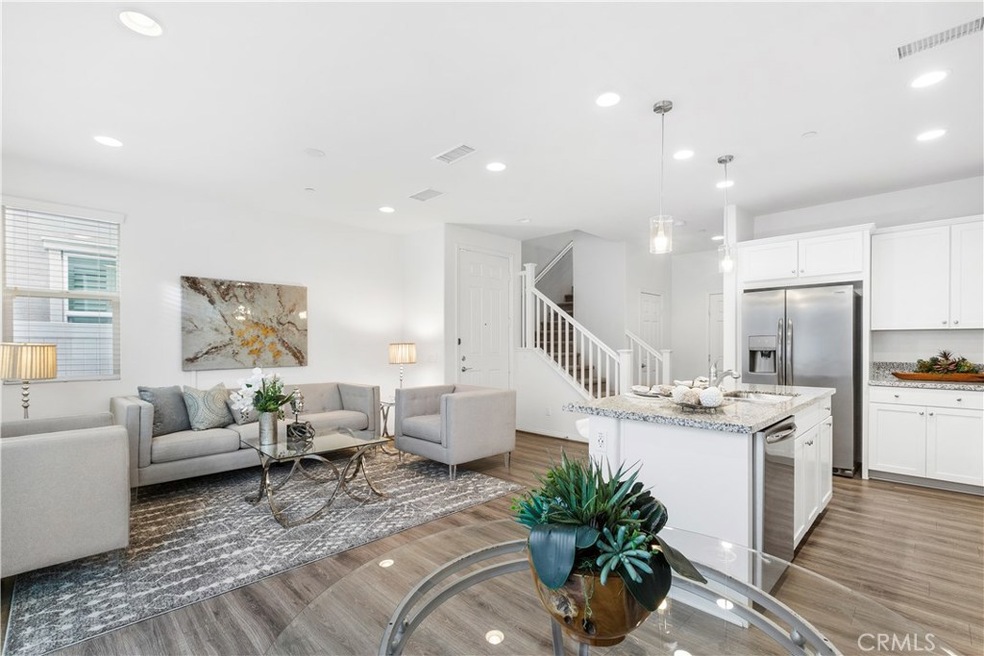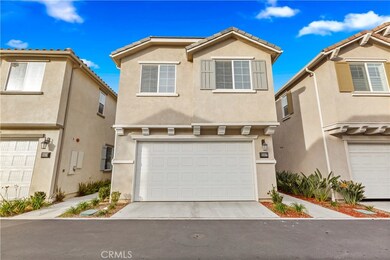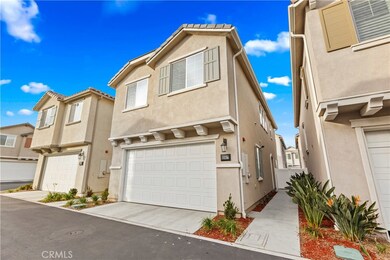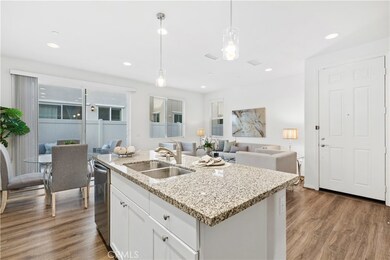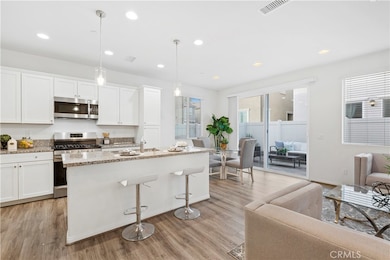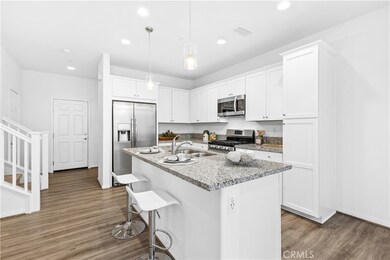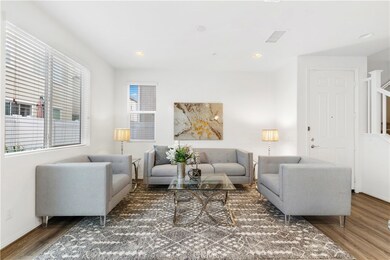
22817 W Maple Way West Hills, CA 91304
Highlights
- Primary Bedroom Suite
- Mountain View
- High Ceiling
- Open Floorplan
- Modern Architecture
- Granite Countertops
About This Home
As of February 2021Welcome to Bristol at Northpointe by D.R. Horton in the heart of West Hills. This is the perfect opportunity for a first time home buyer looking for a modern floor plan with 1,515 square feet of living space, 4 bedrooms, 2 and half bathrooms, attached 2 car garage, open concept kitchen a large center island, stainless steel appliances including a cook-top, oven, microwave, refrigerator and dishwasher. Additional features include recessed lighting, dual-pane windows, upgraded cabinetry, granite counter tops, laminate flooring downstairs, and tankless water heater. Upstairs features 3 bedrooms, full bathroom, laundry room, and a large master bedroom with two separate walk-in closets and a massive ensuite with separate tub and shower. Entertain your guests with a private patio and enjoy the community park located just a few steps away from the house. Offers due Sunday January 17th
Home Details
Home Type
- Single Family
Est. Annual Taxes
- $9,326
Year Built
- Built in 2018
Lot Details
- 2,147 Sq Ft Lot
- Privacy Fence
- Fenced
- Density is up to 1 Unit/Acre
HOA Fees
- $125 Monthly HOA Fees
Parking
- 2 Car Attached Garage
- Parking Available
Property Views
- Mountain
- Park or Greenbelt
Home Design
- Modern Architecture
Interior Spaces
- 1,515 Sq Ft Home
- 2-Story Property
- Open Floorplan
- High Ceiling
- Recessed Lighting
- Family Room Off Kitchen
- Combination Dining and Living Room
- Laminate Flooring
- Laundry Room
Kitchen
- Open to Family Room
- Gas Oven
- Gas Range
- <<microwave>>
- Dishwasher
- Kitchen Island
- Granite Countertops
- Trash Compactor
Bedrooms and Bathrooms
- 4 Bedrooms
- All Upper Level Bedrooms
- Primary Bedroom Suite
- Walk-In Closet
- Granite Bathroom Countertops
- Dual Vanity Sinks in Primary Bathroom
- <<tubWithShowerToken>>
- Separate Shower
Outdoor Features
- Patio
- Exterior Lighting
Utilities
- Central Heating and Cooling System
- No Utilities
- Tankless Water Heater
Listing and Financial Details
- Tax Lot 16
- Tax Tract Number 72373
- Assessor Parcel Number 2004027031
Community Details
Overview
- Bristol At Northpoint Association, Phone Number (669) 900-9128
- Bristol At Northpointe HOA
- Built by D.R. Horton
- Mountainous Community
Amenities
- Picnic Area
Recreation
- Community Playground
- Park
Ownership History
Purchase Details
Home Financials for this Owner
Home Financials are based on the most recent Mortgage that was taken out on this home.Purchase Details
Home Financials for this Owner
Home Financials are based on the most recent Mortgage that was taken out on this home.Similar Homes in the area
Home Values in the Area
Average Home Value in this Area
Purchase History
| Date | Type | Sale Price | Title Company |
|---|---|---|---|
| Warranty Deed | $719,000 | Fidelity National Title Co | |
| Grant Deed | $7,137,045 | First American Title Company |
Mortgage History
| Date | Status | Loan Amount | Loan Type |
|---|---|---|---|
| Open | $683,050 | Purchase Money Mortgage | |
| Previous Owner | $554,251 | New Conventional | |
| Previous Owner | $548,140 | VA |
Property History
| Date | Event | Price | Change | Sq Ft Price |
|---|---|---|---|---|
| 02/11/2021 02/11/21 | Sold | $719,000 | 0.0% | $475 / Sq Ft |
| 01/19/2021 01/19/21 | For Sale | $719,000 | 0.0% | $475 / Sq Ft |
| 01/17/2021 01/17/21 | Off Market | $719,000 | -- | -- |
| 01/09/2021 01/09/21 | For Sale | $715,000 | +12.9% | $472 / Sq Ft |
| 08/29/2018 08/29/18 | Sold | $633,140 | 0.0% | $418 / Sq Ft |
| 07/28/2018 07/28/18 | Pending | -- | -- | -- |
| 07/26/2018 07/26/18 | Price Changed | $633,140 | -1.5% | $418 / Sq Ft |
| 07/03/2018 07/03/18 | Price Changed | $642,990 | -3.1% | $424 / Sq Ft |
| 06/28/2018 06/28/18 | Price Changed | $663,900 | 0.0% | $438 / Sq Ft |
| 06/05/2018 06/05/18 | Price Changed | $664,040 | -0.3% | $438 / Sq Ft |
| 06/01/2018 06/01/18 | Price Changed | $666,000 | -0.6% | $440 / Sq Ft |
| 04/19/2018 04/19/18 | Price Changed | $670,000 | -0.5% | $442 / Sq Ft |
| 04/13/2018 04/13/18 | For Sale | $673,045 | -- | $444 / Sq Ft |
Tax History Compared to Growth
Tax History
| Year | Tax Paid | Tax Assessment Tax Assessment Total Assessment is a certain percentage of the fair market value that is determined by local assessors to be the total taxable value of land and additions on the property. | Land | Improvement |
|---|---|---|---|---|
| 2024 | $9,326 | $763,007 | $498,767 | $264,240 |
| 2023 | $9,144 | $748,047 | $488,988 | $259,059 |
| 2022 | $8,714 | $733,380 | $479,400 | $253,980 |
| 2021 | $7,822 | $652,451 | $423,975 | $228,476 |
| 2020 | $7,901 | $645,762 | $419,628 | $226,134 |
| 2019 | $7,585 | $633,100 | $411,400 | $221,700 |
| 2018 | $4,660 | $377,400 | $214,200 | $163,200 |
Agents Affiliated with this Home
-
Kenneth So

Seller's Agent in 2021
Kenneth So
Moon Realty
(626) 345-8585
1 in this area
49 Total Sales
-
Laura Dandoy

Buyer's Agent in 2021
Laura Dandoy
RE/MAX
(909) 398-1810
1 in this area
331 Total Sales
-
Rebecca Flores
R
Seller's Agent in 2018
Rebecca Flores
D R Horton America's Builder
(951) 415-7084
4 in this area
1,160 Total Sales
-
P
Seller Co-Listing Agent in 2018
Pete Sayegh
NON-MEMBER/NBA or BTERM OFFICE
-
Julia Kanesawa

Buyer's Agent in 2018
Julia Kanesawa
Sotheby's International Realty
(310) 801-8448
9 Total Sales
Map
Source: California Regional Multiple Listing Service (CRMLS)
MLS Number: AR21000975
APN: 2004-027-031
- 22824 W Olive Way
- 8565 N Walnut Way
- 8431 Faust Ave
- 22570 Napa St
- 22526 Napa St
- 8423 Capistrano Ave
- 8389 Sedan Ave
- 8315 Sale Ave
- 8373 Denise Ln
- 8404 Joan Ln
- 8601 Rudnick Ave
- 8108 Royer Ave
- 23248 Community St
- 8718 Delmonico Ave
- 8479 Moorcroft Ave
- 8324 Joan Ln
- 8245 Shoup Ave
- 22235 Parthenia St
- 22353 Roscoe Blvd
- 8464 Moorcroft Ave
